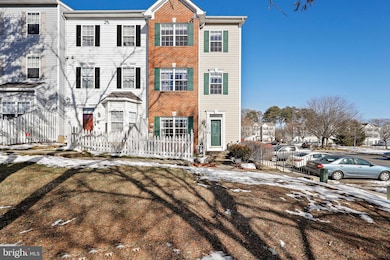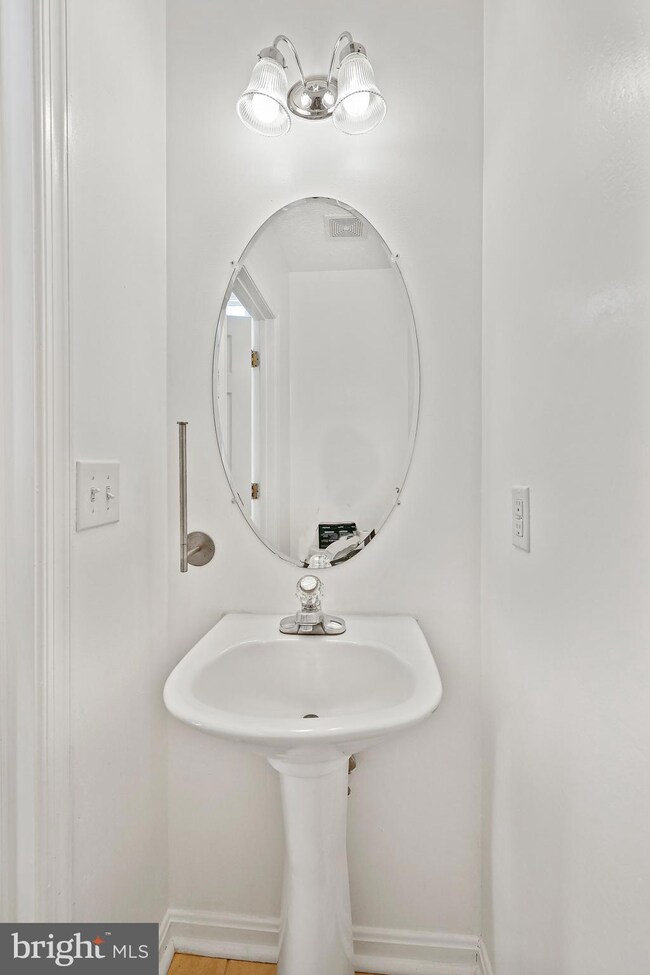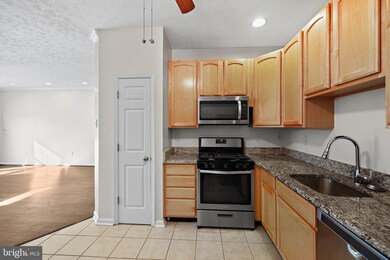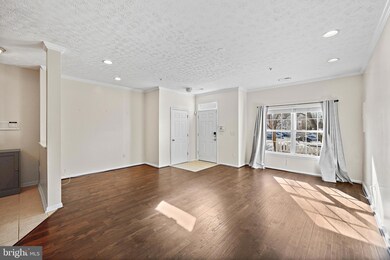
1646 Briarview Ct Severn, MD 21144
Highlights
- Brick Front
- Central Air
- Heat Pump System
About This Home
As of March 2025** Price Improvement - Open house Sunday 11-1pm** Buyer got cold feet 2 days before settlement. Property appraised at $370,000**
Welcome to 1646 Briarview court. This End-of-group former Model Home features and open floorplan on the first floor with beautiful engineered hardwood floors, stainless steel appliances, and beautiful granite countertops in the kitchen. Brand new carpets on the second and third level. The second level features two generously sized bedrooms, laundry room, and a full bathroom. The top floor features a master suite, with cathedral ceilings and its own fireplace. Schedule your private tour today!
Last Agent to Sell the Property
Cummings & Co. Realtors License #676216 Listed on: 01/15/2025

Townhouse Details
Home Type
- Townhome
Est. Annual Taxes
- $3,136
Year Built
- Built in 2002
Lot Details
- 1,107 Sq Ft Lot
HOA Fees
- $155 Monthly HOA Fees
Home Design
- Back-to-Back Home
- Slab Foundation
- Asphalt Roof
- Vinyl Siding
- Brick Front
Interior Spaces
- 1,746 Sq Ft Home
- Property has 3 Levels
Bedrooms and Bathrooms
- 3 Bedrooms
- 2 Full Bathrooms
Parking
- Parking Lot
- Off-Street Parking
Utilities
- Central Air
- Heat Pump System
- Natural Gas Water Heater
Listing and Financial Details
- Assessor Parcel Number 020400190212889
Community Details
Overview
- Asbury Woods Subdivision
Pet Policy
- Pets Allowed
Ownership History
Purchase Details
Home Financials for this Owner
Home Financials are based on the most recent Mortgage that was taken out on this home.Purchase Details
Home Financials for this Owner
Home Financials are based on the most recent Mortgage that was taken out on this home.Purchase Details
Home Financials for this Owner
Home Financials are based on the most recent Mortgage that was taken out on this home.Purchase Details
Home Financials for this Owner
Home Financials are based on the most recent Mortgage that was taken out on this home.Purchase Details
Similar Homes in Severn, MD
Home Values in the Area
Average Home Value in this Area
Purchase History
| Date | Type | Sale Price | Title Company |
|---|---|---|---|
| Deed | $360,000 | Home First Title | |
| Deed | $360,000 | Home First Title | |
| Deed | $257,000 | Residential T&E Co | |
| Deed | $294,000 | -- | |
| Deed | $294,000 | -- | |
| Deed | $259,990 | -- |
Mortgage History
| Date | Status | Loan Amount | Loan Type |
|---|---|---|---|
| Open | $342,000 | New Conventional | |
| Closed | $342,000 | New Conventional | |
| Previous Owner | $244,150 | New Conventional | |
| Previous Owner | $239,294 | FHA | |
| Previous Owner | $244,409 | FHA | |
| Previous Owner | $240,798 | FHA | |
| Previous Owner | $235,000 | Purchase Money Mortgage | |
| Previous Owner | $235,000 | Purchase Money Mortgage |
Property History
| Date | Event | Price | Change | Sq Ft Price |
|---|---|---|---|---|
| 03/24/2025 03/24/25 | Sold | $360,000 | +2.9% | $206 / Sq Ft |
| 02/26/2025 02/26/25 | Price Changed | $349,900 | -2.8% | $200 / Sq Ft |
| 02/13/2025 02/13/25 | Price Changed | $359,900 | 0.0% | $206 / Sq Ft |
| 02/13/2025 02/13/25 | For Sale | $359,900 | +4.3% | $206 / Sq Ft |
| 01/22/2025 01/22/25 | Pending | -- | -- | -- |
| 01/15/2025 01/15/25 | For Sale | $344,900 | +34.2% | $198 / Sq Ft |
| 12/18/2020 12/18/20 | Sold | $257,000 | 0.0% | $147 / Sq Ft |
| 11/08/2020 11/08/20 | Pending | -- | -- | -- |
| 11/08/2020 11/08/20 | Off Market | $257,000 | -- | -- |
| 11/04/2020 11/04/20 | For Sale | $250,000 | -- | $143 / Sq Ft |
Tax History Compared to Growth
Tax History
| Year | Tax Paid | Tax Assessment Tax Assessment Total Assessment is a certain percentage of the fair market value that is determined by local assessors to be the total taxable value of land and additions on the property. | Land | Improvement |
|---|---|---|---|---|
| 2024 | $2,776 | $251,733 | $0 | $0 |
| 2023 | $2,583 | $234,767 | $0 | $0 |
| 2022 | $2,294 | $217,800 | $65,000 | $152,800 |
| 2021 | $4,342 | $206,033 | $0 | $0 |
| 2020 | $3,808 | $194,267 | $0 | $0 |
| 2019 | $3,630 | $182,500 | $35,000 | $147,500 |
| 2018 | $1,791 | $176,667 | $0 | $0 |
| 2017 | $1,729 | $170,833 | $0 | $0 |
| 2016 | -- | $165,000 | $0 | $0 |
| 2015 | -- | $165,000 | $0 | $0 |
| 2014 | -- | $165,000 | $0 | $0 |
Agents Affiliated with this Home
-
Amin Megahed

Seller's Agent in 2025
Amin Megahed
Cummings & Co Realtors
(443) 926-3405
6 in this area
98 Total Sales
-
Maisa Megahed

Seller Co-Listing Agent in 2025
Maisa Megahed
Cummings & Co Realtors
(410) 991-9649
3 in this area
45 Total Sales
-
Mack Davis

Buyer's Agent in 2025
Mack Davis
Douglas Realty, LLC
(443) 949-2757
1 in this area
11 Total Sales
-
Jeremy Walsh

Seller's Agent in 2020
Jeremy Walsh
Coldwell Banker (NRT-Southeast-MidAtlantic)
(443) 219-7660
27 in this area
507 Total Sales
-
Keith Walsh

Seller Co-Listing Agent in 2020
Keith Walsh
BHHS PenFed (actual)
(443) 462-9639
4 in this area
107 Total Sales
-
MiaLissa Tompkins

Buyer's Agent in 2020
MiaLissa Tompkins
Weichert Corporate
(410) 428-0920
1 in this area
15 Total Sales
Map
Source: Bright MLS
MLS Number: MDAA2100896
APN: 04-001-90212889
- 8216 Barrington Ct
- 1108 Carinoso Cir
- 1133 Carinoso Cir
- 8212 Carinoso Way
- 8181 Hollow Ct
- 8205 Hollow Ct
- 1718 Severn Tree Ct Unit 184
- 1713 Sea Pine Cir
- 1747 Wood Carriage Way
- 7832 Canter Ct
- 7710 Argonaut St
- 1723 Barnwood Ct
- 7932 Heather Mist Dr
- 7919 Bentbough Rd
- 1321 Grand Canopy Dr
- 1841 Arwell Ct
- 7928 Thrush Meadow Place
- 7979 Heather Mist Dr
- 8537 Pine Springs Dr
- 8512 Pine Springs Dr






