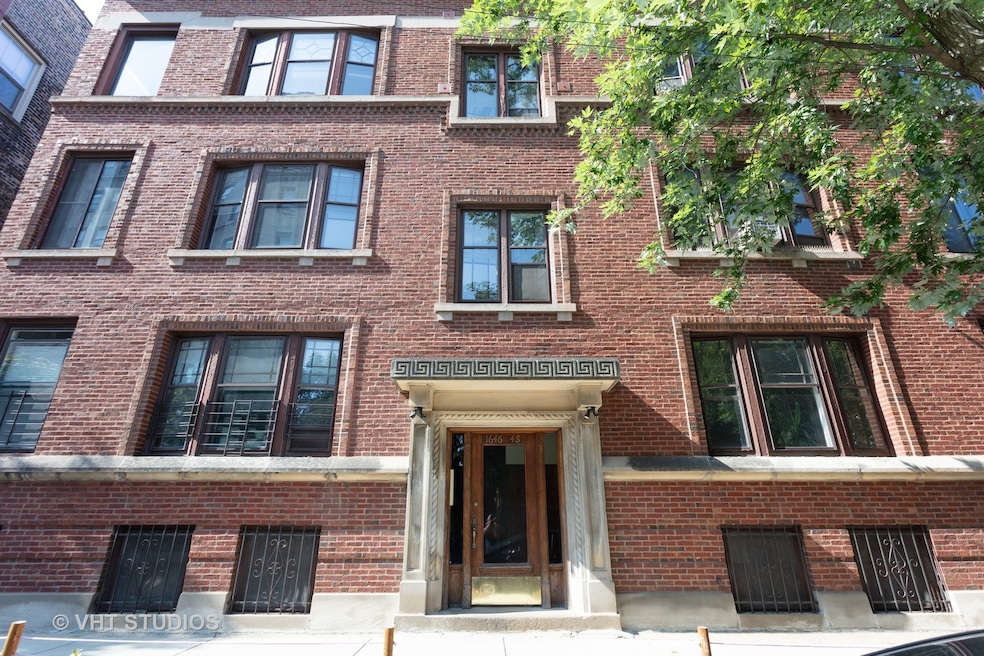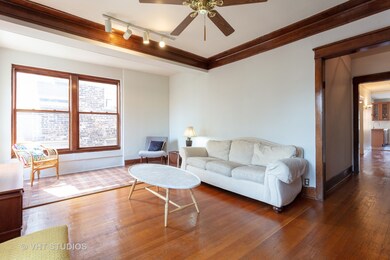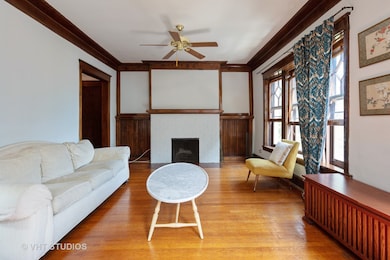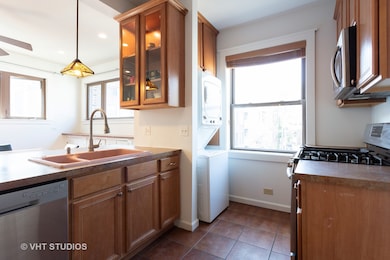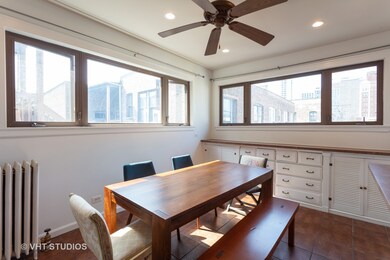
1646 E 54th St Unit 3D Chicago, IL 60615
Hyde Park NeighborhoodHighlights
- Wood Flooring
- 4-minute walk to 53Rd Street Hyde Park Station
- Built-In Features
- Kenwood Academy High School Rated A-
- Porch
- 3-minute walk to Cornell Park
About This Home
As of July 2020Priced to sell! Featured as a great Chicago starter home in Curbed Chicago, don't miss out on this vintage East Hyde Park gem that is only 1 block west of the lake! It is a bright & spacious 3bd/2ba condo on the top floor that is saturated w/ natural sunlight.The spacious kitchen is perfect for entertaining & features beautiful custom-made built-in shelves, stainless steel appliances & loads of windows facing north and west. The huge living room features a wood-burning fireplace and more windows. Original refinished hardwood floors throughout, the unit has been freshly painted and features 2 original claw foot tubs that have also been refinished. It is the only condo in the building that has an in-unit washer and dryer. Amazing location! 1 block west of the Obama Family's first condo, 1 block from the Metra train, and bus lines 2 & 6 take you directly to downtown. Walkable to shopping & restaurants on 53rd & 55th streets, Whole Foods, the new Trader Joe's, the Museum of Science and Industry, Promontory Point, Jackson Park (where the future Obama Library will be), the University of Chicago & countless other Hyde Park entertainment & attractions. No pet weight limit. Pet count limit of 2 cats or 2 dogs. The building is 83% owner-occupied. Heat is included in assessment. Solid association & professionally managed. Don't miss out on this rare vintage condo! Contact me for your private showing today.
Last Agent to Sell the Property
@properties Christie's International Real Estate License #475179545 Listed on: 02/04/2020

Last Buyer's Agent
Corey Chatman
Meliora Real Estate Group LLC License #475186977
Property Details
Home Type
- Condominium
Est. Annual Taxes
- $3,496
Year Built | Renovated
- 1918 | 2016
HOA Fees
- $506 per month
Home Design
- Brick Exterior Construction
Interior Spaces
- Built-In Features
- Wood Burning Fireplace
- Decorative Fireplace
- Storage
- Wood Flooring
Kitchen
- Breakfast Bar
- Oven or Range
- Microwave
- Dishwasher
Bedrooms and Bathrooms
- Primary Bathroom is a Full Bathroom
- Soaking Tub
- European Shower
Laundry
- Dryer
- Washer
Basement
- Basement Fills Entire Space Under The House
- Sub-Basement
Home Security
Utilities
- 3+ Cooling Systems Mounted To A Wall/Window
- Radiator
- Heating System Uses Gas
- Lake Michigan Water
- TV Antenna
Additional Features
- North or South Exposure
- Porch
- East or West Exposure
Community Details
Pet Policy
- Pets Allowed
Security
- Storm Screens
Ownership History
Purchase Details
Home Financials for this Owner
Home Financials are based on the most recent Mortgage that was taken out on this home.Purchase Details
Home Financials for this Owner
Home Financials are based on the most recent Mortgage that was taken out on this home.Similar Homes in Chicago, IL
Home Values in the Area
Average Home Value in this Area
Purchase History
| Date | Type | Sale Price | Title Company |
|---|---|---|---|
| Warranty Deed | $225,000 | Chicago Title | |
| Warranty Deed | $170,000 | Citywide Title Corporation |
Mortgage History
| Date | Status | Loan Amount | Loan Type |
|---|---|---|---|
| Previous Owner | $180,000 | New Conventional | |
| Previous Owner | $100,000 | New Conventional | |
| Previous Owner | $81,000 | New Conventional | |
| Previous Owner | $95,000 | Unknown |
Property History
| Date | Event | Price | Change | Sq Ft Price |
|---|---|---|---|---|
| 07/30/2020 07/30/20 | Sold | $225,000 | 0.0% | $161 / Sq Ft |
| 06/04/2020 06/04/20 | Pending | -- | -- | -- |
| 02/04/2020 02/04/20 | For Sale | $225,000 | +32.4% | $161 / Sq Ft |
| 09/01/2016 09/01/16 | Sold | $170,000 | -5.5% | $121 / Sq Ft |
| 08/09/2016 08/09/16 | Pending | -- | -- | -- |
| 07/20/2016 07/20/16 | For Sale | $179,900 | -- | $129 / Sq Ft |
Tax History Compared to Growth
Tax History
| Year | Tax Paid | Tax Assessment Tax Assessment Total Assessment is a certain percentage of the fair market value that is determined by local assessors to be the total taxable value of land and additions on the property. | Land | Improvement |
|---|---|---|---|---|
| 2024 | $3,496 | $16,648 | $4,120 | $12,528 |
| 2023 | $3,496 | $17,000 | $3,323 | $13,677 |
| 2022 | $3,496 | $17,000 | $3,323 | $13,677 |
| 2021 | $3,418 | $16,999 | $3,322 | $13,677 |
| 2020 | $2,352 | $10,559 | $2,658 | $7,901 |
| 2019 | $2,310 | $11,499 | $2,658 | $8,841 |
| 2018 | $2,271 | $11,499 | $2,658 | $8,841 |
| 2017 | $2,710 | $12,587 | $2,193 | $10,394 |
| 2016 | $4,182 | $23,378 | $2,193 | $21,185 |
| 2015 | $3,803 | $23,378 | $2,193 | $21,185 |
| 2014 | $2,822 | $17,776 | $1,794 | $15,982 |
| 2013 | $2,755 | $17,776 | $1,794 | $15,982 |
Agents Affiliated with this Home
-
Sharial Howard

Seller's Agent in 2020
Sharial Howard
@ Properties
(217) 722-0135
3 in this area
109 Total Sales
-
C
Buyer's Agent in 2020
Corey Chatman
Meliora Real Estate Group LLC
-
Brian Colebrook
B
Seller's Agent in 2016
Brian Colebrook
Colebrook Realty Group
(773) 396-4766
26 Total Sales
Map
Source: Midwest Real Estate Data (MRED)
MLS Number: MRD10627040
APN: 20-12-111-025-1012
- 5340 S Hyde Park Blvd Unit 2
- 5400 S Hyde Park Blvd Unit B1
- 5401 S Hyde Park Blvd Unit 705
- 5433 S Cornell Ave Unit 3N
- 5402 S East View Park Unit 1
- 5300 S Shore Dr Unit 122
- 5300 S Shore Dr Unit 63
- 5300 S Shore Dr Unit 59
- 5300 S Shore Dr Unit 62
- 5300 S Shore Dr Unit 47
- 5338 S Shore Dr
- 5230 S Cornell Ave Unit B
- 5452 S Cornell Ave Unit 1E
- 5454 S Cornell Ave Unit 3W
- 5471 S Hyde Park Blvd Unit 10A
- 5471 S Hyde Park Blvd Unit 16AB
- 5331 S Harper Ave Unit 1
- 5201 S Cornell Ave Unit 20E
- 5481 S Cornell Ave Unit E
- 5484 S Hyde Park Blvd
