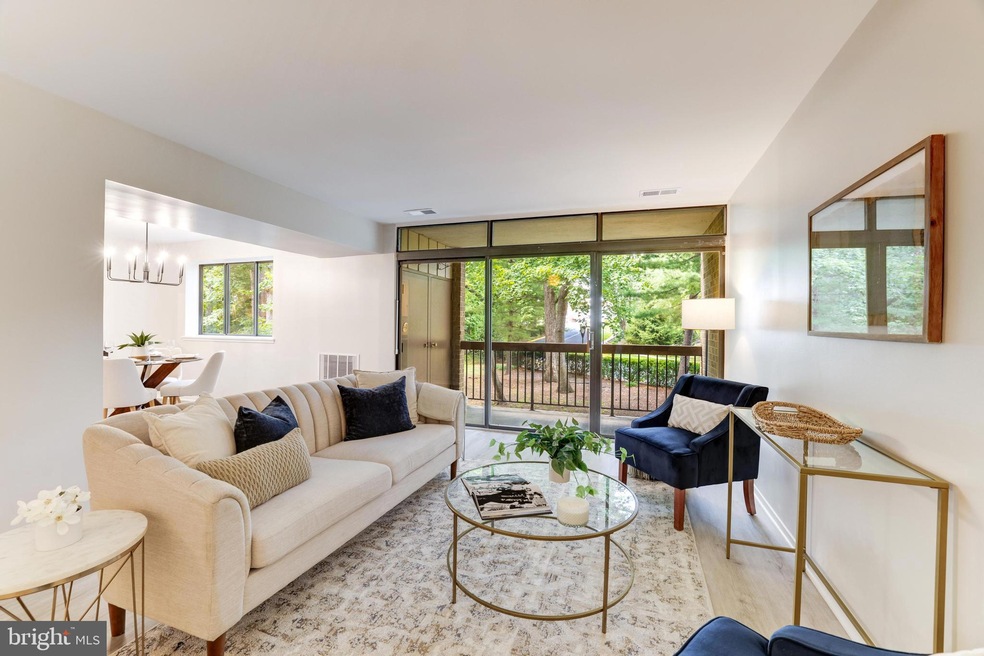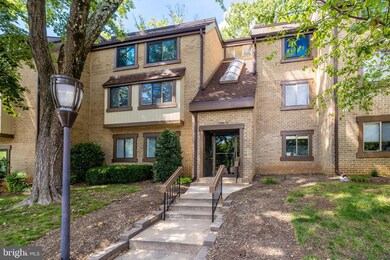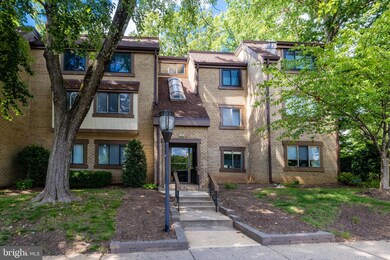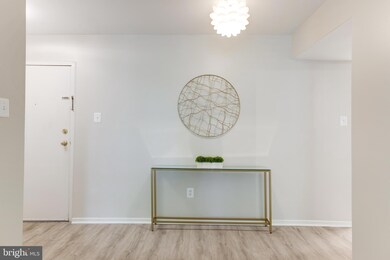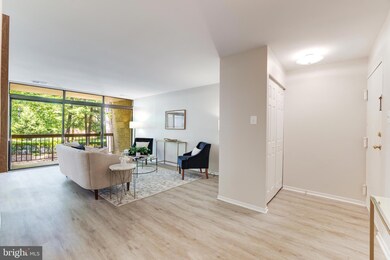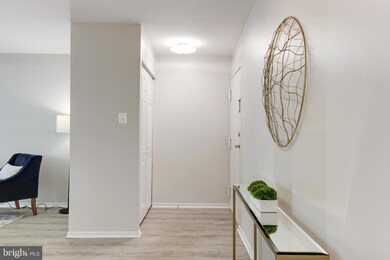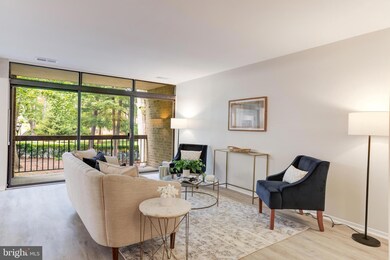
1646 Parkcrest Cir Unit 1D/200 Reston, VA 20190
Tall Oaks/Uplands NeighborhoodHighlights
- Gourmet Kitchen
- View of Trees or Woods
- Community Lake
- Langston Hughes Middle School Rated A-
- Open Floorplan
- Wooded Lot
About This Home
As of August 2023***WOW.....THIS COMPLETELY RENOVATED 2 BEDROOM 1 BATHROOM SMASHING CONDO IN WOODED CLUSTER WITH ALL UTILITIES INCLUDED EXCEPT FIOS***FABULOUS GOURMET
KITCHEN WITH STAINLESS STEEL APPLIANCES, WHITE KITCHEN CABINETS, SUBWAY TILE BACKSPLASH, FLOATING SHELVES, GORGEOUS WHITE QUARTZ & COOL TRACK LIGHTING***LVP FLOORING IN MAIN ROOMS & PLUSH CARPET IN BEDROOMS**BEAUTIFUL WHITE BATHROOM VANITY, LIGHTING AND SUBWAY TILE BATH**WASHER AND DRYER IN UNIT**NEW ELECTRICAL PANEL***LOVELY QUIET BALCONY OFF LIVING ROOM TO ENJOY RELAXING AND OUTDOOR DINING**THIS 1,100 FIN SQ FT UNIT IS SO MUCH MORE SPACIOUS THAN MANY NEWER CONDOS IN RESTON**FANTASTIC LOCATION LESS THAN A MILE TO THE SILVER LINE WIEHLE AVE STOP ***SO CLOSE TO POOLS, PATHS, SHOPPING AND SCHOOLS***HURRY AND SEE THIS MOVE-IN PERFECT UNIT, NOTHING TO DO IN THIS ONE, JUST ENJOY!
Last Agent to Sell the Property
Long & Foster Real Estate, Inc. Listed on: 07/25/2023

Property Details
Home Type
- Condominium
Est. Annual Taxes
- $3,739
Year Built
- Built in 1973 | Remodeled in 2023
Lot Details
- Backs To Open Common Area
- Cul-De-Sac
- No Through Street
- Wooded Lot
- Backs to Trees or Woods
HOA Fees
Home Design
- Transitional Architecture
- Brick Exterior Construction
Interior Spaces
- 1,174 Sq Ft Home
- Property has 1 Level
- Open Floorplan
- Window Treatments
- Living Room
- Dining Room
- Carpet
- Views of Woods
Kitchen
- Gourmet Kitchen
- Breakfast Area or Nook
- Gas Oven or Range
- <<selfCleaningOvenToken>>
- Six Burner Stove
- <<builtInMicrowave>>
- Dishwasher
- Stainless Steel Appliances
- Upgraded Countertops
- Disposal
Bedrooms and Bathrooms
- 2 Main Level Bedrooms
- 1 Full Bathroom
Laundry
- Laundry on main level
- Dryer
- Washer
Parking
- Parking Lot
- Unassigned Parking
Schools
- Lake Anne Elementary School
- Hughes Middle School
- South Lakes High School
Utilities
- 90% Forced Air Heating and Cooling System
- Vented Exhaust Fan
- Natural Gas Water Heater
Listing and Financial Details
- Assessor Parcel Number 0183 04052001D
Community Details
Overview
- Association fees include air conditioning, common area maintenance, electricity, exterior building maintenance, fiber optics at dwelling, gas, heat, lawn maintenance, management, pest control, pool(s), reserve funds, road maintenance, sewer, trash, snow removal, water
- Low-Rise Condominium
- Bentana Park Condos
- Bentana Park Community
- Bentana Park Subdivision
- Community Lake
Amenities
- Picnic Area
- Common Area
- Community Center
Recreation
- Tennis Courts
- Baseball Field
- Soccer Field
- Community Basketball Court
- Community Playground
- Community Pool
- Dog Park
- Jogging Path
- Bike Trail
Pet Policy
- Dogs and Cats Allowed
Ownership History
Purchase Details
Home Financials for this Owner
Home Financials are based on the most recent Mortgage that was taken out on this home.Purchase Details
Home Financials for this Owner
Home Financials are based on the most recent Mortgage that was taken out on this home.Purchase Details
Similar Homes in Reston, VA
Home Values in the Area
Average Home Value in this Area
Purchase History
| Date | Type | Sale Price | Title Company |
|---|---|---|---|
| Warranty Deed | $375,000 | Chicago Title | |
| Warranty Deed | $285,000 | Ekko Title | |
| Warranty Deed | $73,500 | -- |
Mortgage History
| Date | Status | Loan Amount | Loan Type |
|---|---|---|---|
| Open | $325,000 | New Conventional | |
| Previous Owner | $250,000 | Balloon |
Property History
| Date | Event | Price | Change | Sq Ft Price |
|---|---|---|---|---|
| 07/17/2025 07/17/25 | Pending | -- | -- | -- |
| 08/21/2023 08/21/23 | Sold | $375,000 | +7.1% | $319 / Sq Ft |
| 07/28/2023 07/28/23 | Pending | -- | -- | -- |
| 07/25/2023 07/25/23 | For Sale | $350,000 | -- | $298 / Sq Ft |
Tax History Compared to Growth
Tax History
| Year | Tax Paid | Tax Assessment Tax Assessment Total Assessment is a certain percentage of the fair market value that is determined by local assessors to be the total taxable value of land and additions on the property. | Land | Improvement |
|---|---|---|---|---|
| 2024 | $4,213 | $349,510 | $70,000 | $279,510 |
| 2023 | $3,691 | $314,030 | $63,000 | $251,030 |
| 2022 | $3,527 | $296,250 | $59,000 | $237,250 |
| 2021 | $3,379 | $276,870 | $55,000 | $221,870 |
| 2020 | $3,097 | $251,700 | $50,000 | $201,700 |
| 2019 | $2,876 | $233,710 | $44,000 | $189,710 |
| 2018 | $2,512 | $218,420 | $44,000 | $174,420 |
| 2017 | $2,513 | $208,020 | $42,000 | $166,020 |
| 2016 | $2,654 | $220,130 | $44,000 | $176,130 |
| 2015 | $2,614 | $224,720 | $45,000 | $179,720 |
| 2014 | $2,504 | $215,810 | $43,000 | $172,810 |
Agents Affiliated with this Home
-
Jill Knoll

Seller's Agent in 2025
Jill Knoll
RE/MAX
(703) 624-0785
1 in this area
26 Total Sales
-
Mary Edmondson

Seller's Agent in 2023
Mary Edmondson
Long & Foster
(703) 932-8484
4 in this area
31 Total Sales
Map
Source: Bright MLS
MLS Number: VAFX2139672
APN: 0183-04052001D
- 1643 Parkcrest Cir Unit 7C/101
- 1633 Parkcrest Cir Unit 100
- 1665 Parkcrest Cir Unit 301
- 1675 Bandit Loop Unit 103B
- 1675 Bandit Loop Unit 202B
- 1669 Bandit Loop Unit 107A
- 1669 Bandit Loop Unit 101A
- 1501 Scandia Cir
- 11260 Chestnut Grove Square Unit 338
- 11224 Chestnut Grove Square Unit 228
- 11204 Chestnut Grove Square Unit 206
- 11212 Chestnut Grove Square Unit 313
- 1522 Goldenrain Ct
- 1820 Reston Row Plaza Unit 1604
- 1568 Moorings Dr Unit 11B
- 1540 Northgate Square Unit 1540-12C
- 11200 Reston Station Blvd Unit 207
- 1550 Northgate Square Unit 12B
- 1536 Northgate Square Unit 21
- 1678 Hunting Crest Way
