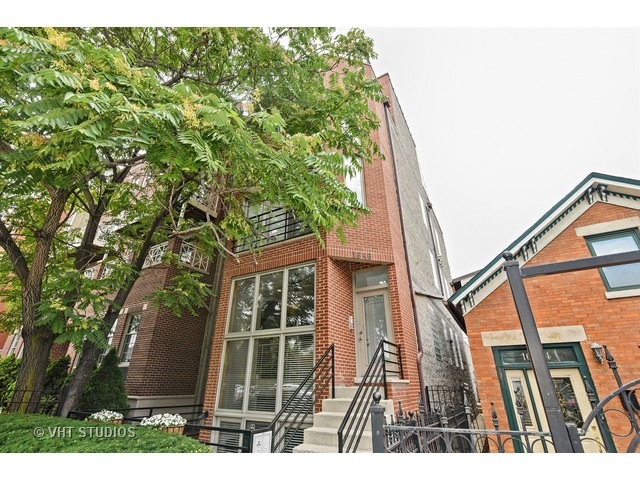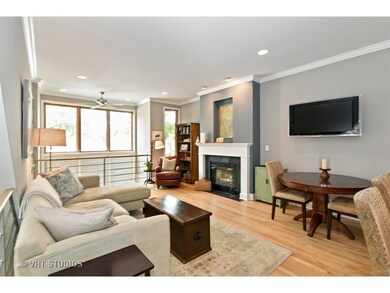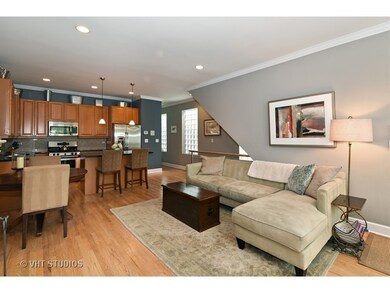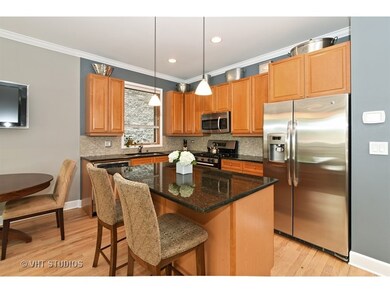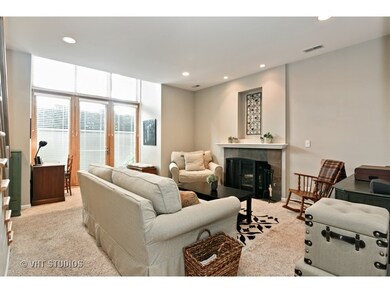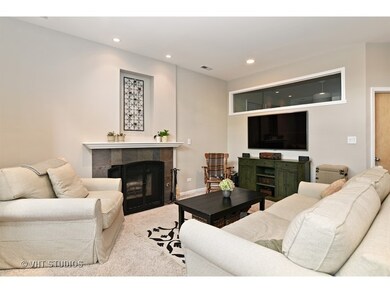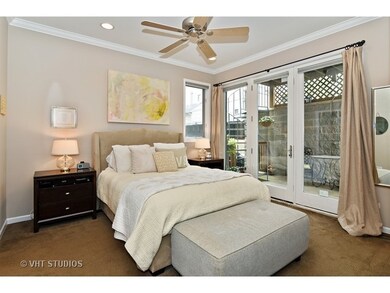
1646 W Augusta Blvd Unit 1 Chicago, IL 60622
East Village NeighborhoodHighlights
- Family Room with Fireplace
- Whirlpool Bathtub
- Central Air
- Wood Flooring
- 1 Car Detached Garage
- Dining Room
About This Home
As of June 2025Expansive duplex down in intimate two unit building! Hardwood floors newly refinished in March! 3 bedrooms, 2.5 baths in almost 2,300 square feet of living space. 2 spacious living spaces w/updated finishes including wood burning fireplaces, recessed lighting, & excellent natural light. Master suite w/custom organized walk-in closet. Master bath w/Jacuzzi tub, double bowl sink vanity& separate shower. Condo has three outdoor spaces including a full garage rooftop deck! Easy walking distance to amenities on Chicago Ave & Division! Garage parking space included.
Last Agent to Sell the Property
@properties Christie's International Real Estate License #475119674 Listed on: 04/01/2016

Property Details
Home Type
- Condominium
Est. Annual Taxes
- $5,312
Year Built
- Built in 1999
HOA Fees
- $108 Monthly HOA Fees
Parking
- 1 Car Detached Garage
- Parking Included in Price
Home Design
- Brick Exterior Construction
Interior Spaces
- 2,300 Sq Ft Home
- 3-Story Property
- Wood Burning Fireplace
- Family Room with Fireplace
- 2 Fireplaces
- Living Room with Fireplace
- Dining Room
- Wood Flooring
Bedrooms and Bathrooms
- 3 Bedrooms
- 3 Potential Bedrooms
- Dual Sinks
- Whirlpool Bathtub
- Separate Shower
Schools
- Otis Elementary School
- Wells Community Academy Senior H High School
Utilities
- Central Air
- Heating System Uses Natural Gas
- Lake Michigan Water
Listing and Financial Details
- Homeowner Tax Exemptions
Community Details
Overview
- Association fees include water, parking, scavenger
- 2 Units
- Brian Lund Association, Phone Number (773) 426-0809
Pet Policy
- Dogs and Cats Allowed
Ownership History
Purchase Details
Home Financials for this Owner
Home Financials are based on the most recent Mortgage that was taken out on this home.Purchase Details
Home Financials for this Owner
Home Financials are based on the most recent Mortgage that was taken out on this home.Purchase Details
Home Financials for this Owner
Home Financials are based on the most recent Mortgage that was taken out on this home.Purchase Details
Home Financials for this Owner
Home Financials are based on the most recent Mortgage that was taken out on this home.Purchase Details
Home Financials for this Owner
Home Financials are based on the most recent Mortgage that was taken out on this home.Purchase Details
Purchase Details
Purchase Details
Purchase Details
Similar Homes in Chicago, IL
Home Values in the Area
Average Home Value in this Area
Purchase History
| Date | Type | Sale Price | Title Company |
|---|---|---|---|
| Warranty Deed | $530,000 | Stewart Title | |
| Warranty Deed | $450,000 | Pntn | |
| Warranty Deed | $414,500 | Ticor | |
| Warranty Deed | $380,000 | -- | |
| Warranty Deed | $305,000 | -- | |
| Warranty Deed | $122,500 | -- | |
| Warranty Deed | -- | -- | |
| Joint Tenancy Deed | $48,000 | -- | |
| Warranty Deed | $20,000 | -- |
Mortgage History
| Date | Status | Loan Amount | Loan Type |
|---|---|---|---|
| Open | $305,000 | Credit Line Revolving | |
| Closed | $79,447 | Credit Line Revolving | |
| Closed | $397,500 | Adjustable Rate Mortgage/ARM | |
| Closed | $79,447 | Credit Line Revolving | |
| Previous Owner | $305,000 | Adjustable Rate Mortgage/ARM | |
| Previous Owner | $318,300 | New Conventional | |
| Previous Owner | $321,500 | New Conventional | |
| Previous Owner | $323,000 | New Conventional | |
| Previous Owner | $335,000 | Unknown | |
| Previous Owner | $60,000 | Credit Line Revolving | |
| Previous Owner | $331,600 | Unknown | |
| Previous Owner | $322,700 | VA | |
| Previous Owner | $10,000 | Credit Line Revolving | |
| Previous Owner | $300,000 | Unknown | |
| Previous Owner | $300,700 | Unknown | |
| Previous Owner | $60,300 | Credit Line Revolving | |
| Previous Owner | $278,000 | Unknown | |
| Previous Owner | $30,000 | Credit Line Revolving | |
| Previous Owner | $278,900 | Unknown | |
| Closed | $41,450 | No Value Available |
Property History
| Date | Event | Price | Change | Sq Ft Price |
|---|---|---|---|---|
| 06/18/2025 06/18/25 | Sold | $685,000 | +1.6% | $274 / Sq Ft |
| 05/18/2025 05/18/25 | Pending | -- | -- | -- |
| 05/12/2025 05/12/25 | For Sale | $674,000 | +27.2% | $270 / Sq Ft |
| 08/15/2016 08/15/16 | Sold | $530,000 | +1.0% | $230 / Sq Ft |
| 06/29/2016 06/29/16 | Pending | -- | -- | -- |
| 05/31/2016 05/31/16 | Price Changed | $525,000 | -2.8% | $228 / Sq Ft |
| 04/25/2016 04/25/16 | For Sale | $539,900 | 0.0% | $235 / Sq Ft |
| 04/11/2016 04/11/16 | Pending | -- | -- | -- |
| 04/01/2016 04/01/16 | For Sale | $539,900 | -- | $235 / Sq Ft |
Tax History Compared to Growth
Tax History
| Year | Tax Paid | Tax Assessment Tax Assessment Total Assessment is a certain percentage of the fair market value that is determined by local assessors to be the total taxable value of land and additions on the property. | Land | Improvement |
|---|---|---|---|---|
| 2024 | $10,542 | $63,851 | $9,353 | $54,498 |
| 2023 | $10,224 | $53,130 | $3,655 | $49,475 |
| 2022 | $10,224 | $53,130 | $3,655 | $49,475 |
| 2021 | $10,014 | $53,129 | $3,655 | $49,474 |
| 2020 | $9,586 | $46,134 | $3,655 | $42,479 |
| 2019 | $9,439 | $50,409 | $3,655 | $46,754 |
| 2018 | $9,279 | $50,409 | $3,655 | $46,754 |
| 2017 | $9,620 | $44,687 | $3,225 | $41,462 |
| 2016 | $8,450 | $44,687 | $3,225 | $41,462 |
| 2015 | $7,708 | $44,687 | $3,225 | $41,462 |
| 2014 | $5,312 | $31,198 | $2,741 | $28,457 |
| 2013 | $5,196 | $31,198 | $2,741 | $28,457 |
Agents Affiliated with this Home
-
Collin McKenna
C
Seller's Agent in 2025
Collin McKenna
Collin McKenna
(312) 371-2158
1 in this area
5 Total Sales
-
Michael Shereyk

Buyer's Agent in 2025
Michael Shereyk
eXp Realty
(708) 653-8167
1 in this area
6 Total Sales
-
Jeffrey Proctor

Seller's Agent in 2016
Jeffrey Proctor
@ Properties
(773) 517-6026
3 in this area
207 Total Sales
-
Michael Gaffney

Seller Co-Listing Agent in 2016
Michael Gaffney
Compass
(773) 879-8009
2 in this area
153 Total Sales
Map
Source: Midwest Real Estate Data (MRED)
MLS Number: 09181590
APN: 17-06-419-052-1001
- 2405 W Iowa St Unit 206
- 2405 W Iowa St Unit 405
- 1711 W Augusta Blvd
- 1038 N Paulina St Unit 3
- 874 N Marshfield Ave Unit 1
- 1051 N Hermitage Ave Unit 3
- 1016 N Hermitage Ave Unit 1
- 1016 N Hermitage Ave Unit 2
- 1016 N Hermitage Ave Unit 3
- 1028 N Hermitage Ave Unit 3
- 1077 N Paulina St
- 879 N Hermitage Ave Unit 2
- 848 N Ashland Ave
- 862 N Hermitage Ave
- 1110 N Marshfield Ave Unit 2
- 1020 N Wood St
- 1515 W Walton St Unit 3
- 1509 W Thomas St
- 839 N Hermitage Ave Unit 101
- 1503 W Walton St Unit A
