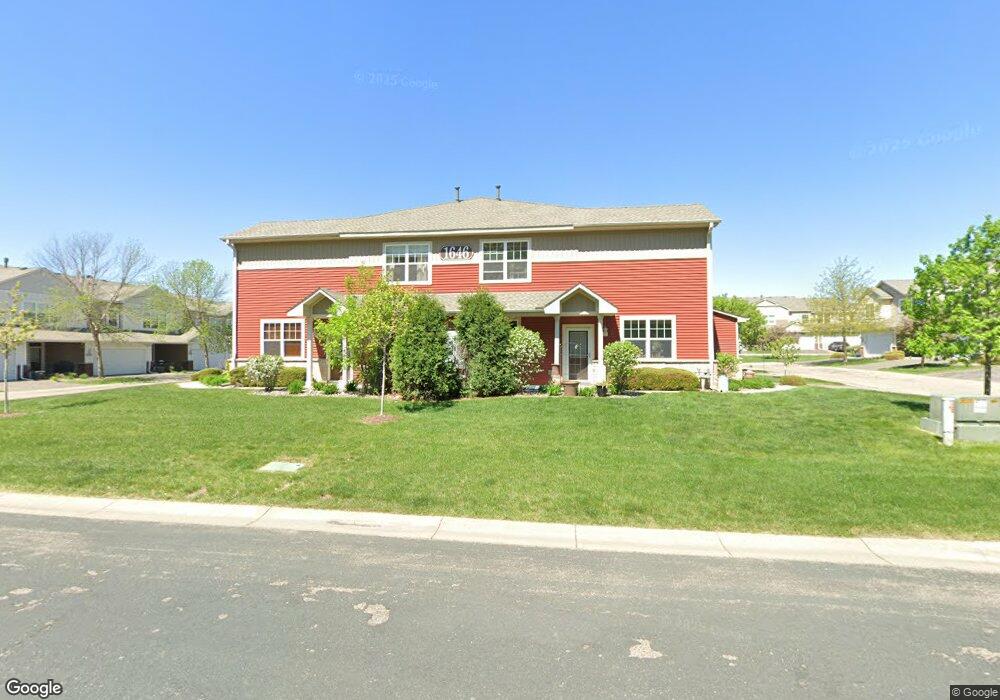1646 White Pine Way Unit A Carver, MN 55315
Estimated Value: $286,000 - $318,000
2
Beds
3
Baths
1,638
Sq Ft
$183/Sq Ft
Est. Value
About This Home
This home is located at 1646 White Pine Way Unit A, Carver, MN 55315 and is currently estimated at $299,861, approximately $183 per square foot. 1646 White Pine Way Unit A is a home located in Carver County with nearby schools including Carver Elementary School, Pioneer Ridge Middle School, and Chaska High School.
Ownership History
Date
Name
Owned For
Owner Type
Purchase Details
Closed on
May 18, 2018
Sold by
Teigland Reid E
Bought by
Warner Thomas G
Current Estimated Value
Purchase Details
Closed on
Jun 29, 2015
Sold by
Thompson Rachel C and Thompson Derek M
Bought by
Teigland Reid E
Home Financials for this Owner
Home Financials are based on the most recent Mortgage that was taken out on this home.
Original Mortgage
$171,731
Interest Rate
3.25%
Mortgage Type
FHA
Purchase Details
Closed on
Jun 27, 2008
Sold by
Centex Homes Minnesota Division
Bought by
Salden Rachel C
Create a Home Valuation Report for This Property
The Home Valuation Report is an in-depth analysis detailing your home's value as well as a comparison with similar homes in the area
Home Values in the Area
Average Home Value in this Area
Purchase History
| Date | Buyer | Sale Price | Title Company |
|---|---|---|---|
| Warner Thomas G | $207,000 | Midland Title | |
| Teigland Reid E | $174,900 | Trademark Title Services Inc | |
| Salden Rachel C | $117,055 | -- |
Source: Public Records
Mortgage History
| Date | Status | Borrower | Loan Amount |
|---|---|---|---|
| Previous Owner | Teigland Reid E | $171,731 |
Source: Public Records
Tax History Compared to Growth
Tax History
| Year | Tax Paid | Tax Assessment Tax Assessment Total Assessment is a certain percentage of the fair market value that is determined by local assessors to be the total taxable value of land and additions on the property. | Land | Improvement |
|---|---|---|---|---|
| 2025 | $3,006 | $276,800 | $65,000 | $211,800 |
| 2024 | $2,980 | $264,400 | $55,000 | $209,400 |
| 2023 | $2,902 | $259,600 | $55,000 | $204,600 |
| 2022 | $2,850 | $258,600 | $54,000 | $204,600 |
| 2021 | $2,524 | $203,200 | $39,900 | $163,300 |
| 2020 | $2,462 | $190,600 | $39,900 | $150,700 |
| 2019 | $2,436 | $181,500 | $38,000 | $143,500 |
| 2018 | $2,260 | $181,500 | $38,000 | $143,500 |
| 2017 | $2,328 | $171,400 | $34,500 | $136,900 |
| 2016 | $2,384 | $147,100 | $0 | $0 |
| 2015 | -- | $127,100 | $0 | $0 |
| 2014 | -- | $93,800 | $0 | $0 |
Source: Public Records
Map
Nearby Homes
- 1656 White Pine Way Unit B
- 1340 Chestnut Cir
- 986 Sunny Ridge Dr
- 1430 Nutmeg Cir
- 2017 Mulberry Ln
- 2013 Mulberry Ln
- 2005 Mulberry Ln
- 1976 Mulberry Ln
- 1145 Mount Hope Rd
- 2002 Mulberry Ln
- 1507 Gable Dr
- 1437 Copper Hills Dr
- 1929 Mulberry Ln
- 412 W 4th St
- 1935 Tamarack Rd
- 1938 Tamarack Rd
- 1941 Tamarack Rd
- 1948 Tamarack Rd
- Foster Plan at Timber Creek - Heritage Collection
- Courtland II Plan at Timber Creek - Heritage Collection
- 1646 White Pine Way
- 1646 White Pine Way
- 1646 White Pine Way
- 1646 White Pine Way
- 1646 White Pine Way
- 1646 White Pine Way
- 1646 White Pine Way
- 1646 White Pine Way
- 1646 White Pine Way Unit E
- 1646 White Pine Way Unit D
- 1646 White Pine Way Unit G
- 1646 White Pine Way Unit B
- 1646 White Pine Way Unit C
- 1646 White Pine Way Unit H
- 1646 1646 White Pine-Way-
- 1646 1646 White Pine Way
- 1644 White Pine Way
- 1644 White Pine Way
- 1644 White Pine Way
- 1644 White Pine Way
