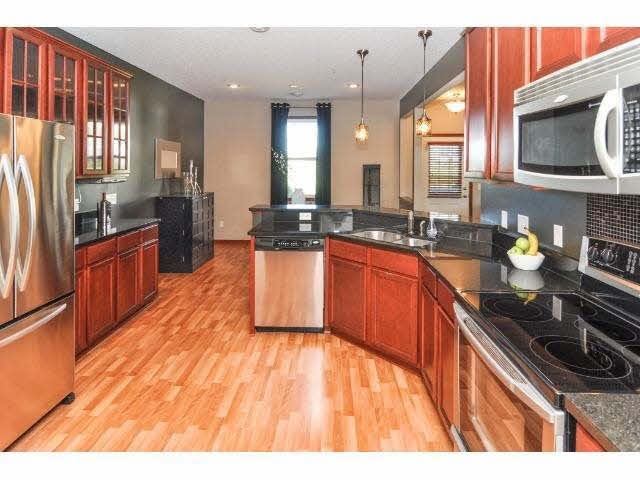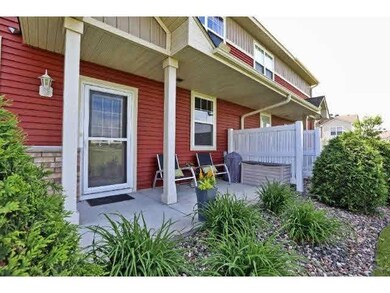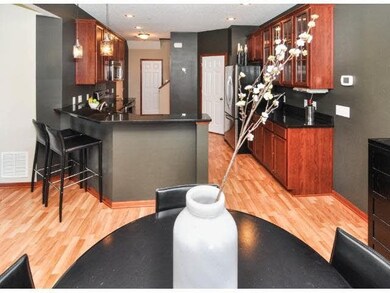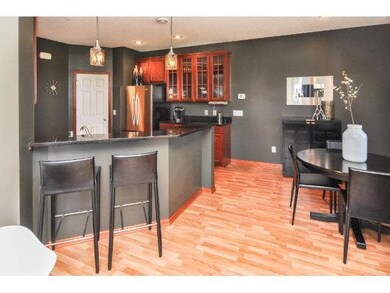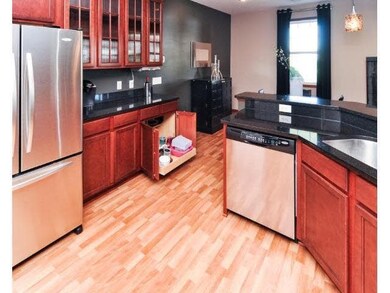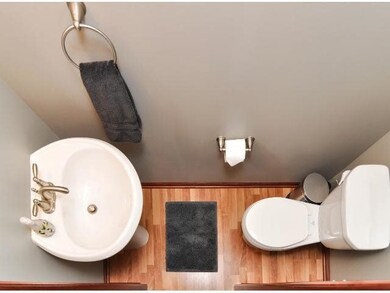
1646 White Pine Way Carver, MN 55315
Highlights
- Wood Flooring
- Porch
- Side by Side Parking
- Carver Elementary School Rated A-
- 2 Car Attached Garage
- Woodwork
About This Home
As of November 2014Every possible upgrade & 2 LCD TV's incl. End unit w/Sunny porch & wetland views, Stainless applnc's & granite in kitchen, Huge Pantry, Gleaming Wood Floors, Master w/4x10 w/i closet & bath w/dual sinks, Designer window treatmnts, 25' deep Garage & MORE
Last Agent to Sell the Property
Kristen Schade
Hwy 212 RE LLC Listed on: 06/17/2014
Last Buyer's Agent
Susan Patterson
Counselor Realty, Inc.
Home Details
Home Type
- Single Family
Est. Annual Taxes
- $1,685
Year Built
- Built in 2008
Lot Details
- 1,307 Sq Ft Lot
- Property fronts a private road
- Sprinkler System
HOA Fees
- $229 Monthly HOA Fees
Home Design
- Brick Exterior Construction
- Slab Foundation
- Asphalt Shingled Roof
- Vinyl Siding
Interior Spaces
- 1,690 Sq Ft Home
- Woodwork
- Gas Fireplace
- Dining Room
- Wood Flooring
- Washer and Dryer Hookup
Kitchen
- Range
- Microwave
- Dishwasher
Bedrooms and Bathrooms
- 2 Bedrooms
- Walk-In Closet
- Primary Bathroom is a Full Bathroom
- Bathroom on Main Level
Parking
- 2 Car Attached Garage
- Side by Side Parking
- Garage Door Opener
- Driveway
Outdoor Features
- Porch
Utilities
- Forced Air Heating and Cooling System
- Water Softener is Owned
Community Details
- Association fees include exterior maintenance, shared amenities, snow removal, trash
Listing and Financial Details
- Assessor Parcel Number 201412101
Ownership History
Purchase Details
Purchase Details
Home Financials for this Owner
Home Financials are based on the most recent Mortgage that was taken out on this home.Purchase Details
Home Financials for this Owner
Home Financials are based on the most recent Mortgage that was taken out on this home.Purchase Details
Similar Home in Carver, MN
Home Values in the Area
Average Home Value in this Area
Purchase History
| Date | Type | Sale Price | Title Company |
|---|---|---|---|
| Quit Claim Deed | $500 | None Listed On Document | |
| Warranty Deed | $181,000 | Tradition Title Llc | |
| Interfamily Deed Transfer | -- | Transtar National Title Comp | |
| Warranty Deed | $201,452 | -- |
Mortgage History
| Date | Status | Loan Amount | Loan Type |
|---|---|---|---|
| Previous Owner | $173,600 | New Conventional | |
| Previous Owner | $135,000 | New Conventional | |
| Previous Owner | $144,800 | New Conventional | |
| Previous Owner | $193,169 | FHA |
Property History
| Date | Event | Price | Change | Sq Ft Price |
|---|---|---|---|---|
| 11/21/2014 11/21/14 | Sold | $181,000 | -2.2% | $107 / Sq Ft |
| 10/24/2014 10/24/14 | Pending | -- | -- | -- |
| 06/17/2014 06/17/14 | For Sale | $185,000 | +20.1% | $109 / Sq Ft |
| 03/27/2014 03/27/14 | Sold | $154,000 | -0.6% | $98 / Sq Ft |
| 03/07/2014 03/07/14 | Pending | -- | -- | -- |
| 02/06/2014 02/06/14 | For Sale | $154,900 | -9.9% | $98 / Sq Ft |
| 11/08/2013 11/08/13 | Sold | $172,000 | +62.3% | $102 / Sq Ft |
| 10/16/2013 10/16/13 | Pending | -- | -- | -- |
| 10/04/2013 10/04/13 | Sold | $106,000 | -39.4% | $60 / Sq Ft |
| 08/28/2013 08/28/13 | Pending | -- | -- | -- |
| 07/31/2013 07/31/13 | For Sale | $174,900 | +68.2% | $103 / Sq Ft |
| 07/19/2013 07/19/13 | For Sale | $104,000 | -- | $59 / Sq Ft |
Tax History Compared to Growth
Tax History
| Year | Tax Paid | Tax Assessment Tax Assessment Total Assessment is a certain percentage of the fair market value that is determined by local assessors to be the total taxable value of land and additions on the property. | Land | Improvement |
|---|---|---|---|---|
| 2025 | $3,072 | $281,800 | $65,000 | $216,800 |
| 2024 | $3,044 | $269,400 | $55,000 | $214,400 |
| 2023 | $2,980 | $264,400 | $55,000 | $209,400 |
| 2022 | $2,820 | $264,900 | $54,000 | $210,900 |
| 2021 | $2,498 | $201,400 | $39,900 | $161,500 |
| 2020 | $2,516 | $194,200 | $39,900 | $154,300 |
| 2019 | $2,488 | $184,900 | $38,000 | $146,900 |
| 2018 | $2,312 | $184,900 | $38,000 | $146,900 |
| 2017 | $2,382 | $174,700 | $34,500 | $140,200 |
| 2016 | $2,438 | $150,600 | $0 | $0 |
| 2015 | $1,710 | $130,200 | $0 | $0 |
| 2014 | $1,710 | $96,600 | $0 | $0 |
Agents Affiliated with this Home
-
M
Seller's Agent in 2014
Marta Beckett
Keller Williams Premier Realty
-
K
Seller's Agent in 2014
Kristen Schade
Hwy 212 RE LLC
-
J
Buyer's Agent in 2014
Jack Barkley
Edina Realty, Inc.
-
S
Buyer's Agent in 2014
Susan Patterson
Counselor Realty, Inc.
-
J
Seller's Agent in 2013
Jason Miskowic
RE/MAX
-
N
Seller's Agent in 2013
Nathan Haasken
Chestnut Realty Inc
Map
Source: REALTOR® Association of Southern Minnesota
MLS Number: 4636248
APN: 20.1412101
- 2040 Tamarack Rd
- 1340 Chestnut Cir
- 1430 Nutmeg Cir
- 2004 Mulberry Ln
- 1823 Red Oak Ridge
- 449 Diedrich Dr
- 2005 Mulberry Ln
- 755 Kirche Hill Dr
- 425 Diedrich Dr
- 1632 River Rock Dr
- 2002 Mulberry Ln
- 1507 Gable Dr
- 1437 Copper Hills Dr
- 1500 Dogwood Ln
- 412 W 4th St
- 1721 Pebblestone Rd
- 1914 Ironwood Dr
- 1905 Spruce Ct
- 1935 Tamarack Rd
- 1938 Tamarack Rd
