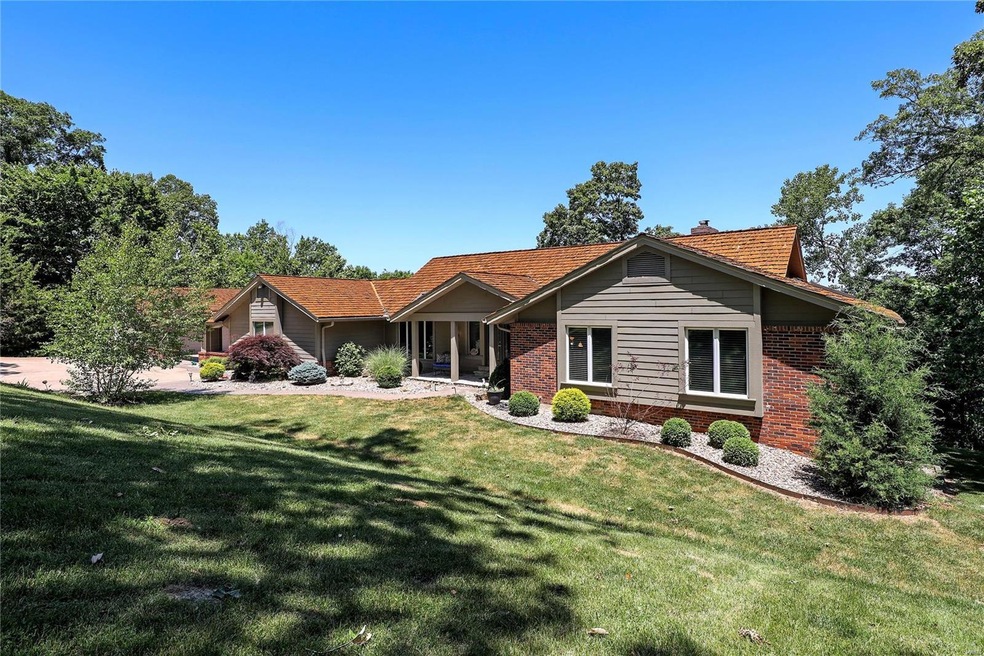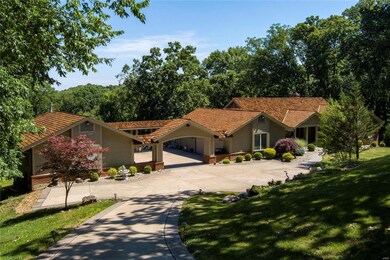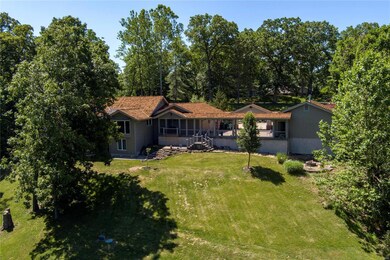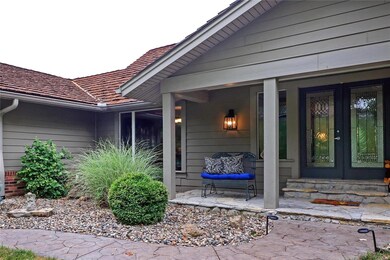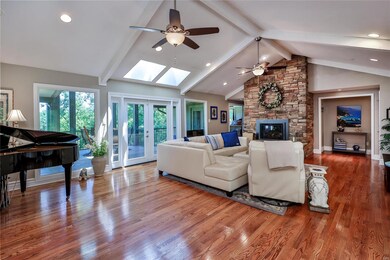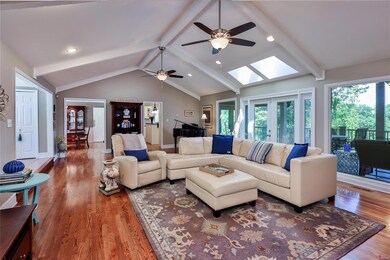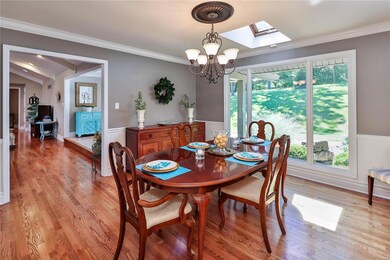
16467 Horseshoe Ridge Rd Chesterfield, MO 63005
Estimated Value: $909,000 - $958,000
Highlights
- Home Theater
- Primary Bedroom Suite
- Open Floorplan
- Kehrs Mill Elementary Rated A
- 2 Acre Lot
- Deck
About This Home
As of August 2021Distinctive 5BR/3.5BA ranch in exclusive Kehrs Mill Trails w extraordinary amenities w inviting entry & porte-cochère (2 garages, up to 5 cars), walk-out LL on 2+ acres. Hrdwd flrs begin at entry & thru much of main including BRs. Vaulted great rm w stone gas frplc, wall of wndws & dr opens to screened-in porch overlooking picturesque bckyrd. DR flanks entry. Kitchen w center isle, granite cntrs, custom cabs, upscale applncs, brkfst rm w lrg wndw overlooks bckyrd, door to scr porch. Mstr BR w dr to scr porch, custom walk-in closet, BA w dbl sinks, dbl jetted tub, walk-in shwr. 3 addl BRs on main w hall BA. LL w 5th BR, full BA, fam rm, rec area, walk-behind bar, theatre rm, storage, walks out to covered patio & open patio w firepit. Main laundry w built-ins, utility sink. Prof landscaping, cement bd siding, central vac, zoned HVAC, covered composite walk to addl heated garage, addl parking in front & at street. Short
walk to nghbrhd lakes. Minutes to shopping, restaurants, highways
Last Agent to Sell the Property
Coldwell Banker Realty - Gundaker License #2003030612 Listed on: 06/25/2021

Last Buyer's Agent
Berkshire Hathaway HomeServices Alliance Real Estate License #2004033613

Home Details
Home Type
- Single Family
Est. Annual Taxes
- $8,537
Year Built
- Built in 1978
Lot Details
- 2 Acre Lot
- Cul-De-Sac
HOA Fees
- $83 Monthly HOA Fees
Parking
- 5 Car Garage
- Side or Rear Entrance to Parking
- Garage Door Opener
- Additional Parking
- Off-Street Parking
Home Design
- Ranch Style House
- Traditional Architecture
- Brick or Stone Veneer Front Elevation
- Shake Roof
Interior Spaces
- Open Floorplan
- Wet Bar
- Central Vacuum
- Vaulted Ceiling
- Ceiling Fan
- Skylights
- Wood Burning Fireplace
- Gas Fireplace
- Some Wood Windows
- Insulated Windows
- Window Treatments
- Bay Window
- French Doors
- Six Panel Doors
- Entrance Foyer
- Great Room with Fireplace
- Family Room
- Formal Dining Room
- Home Theater
- Screened Porch
- Wood Flooring
- Laundry on main level
Kitchen
- Electric Oven or Range
- Gas Cooktop
- Microwave
- Dishwasher
- Wine Cooler
- Stainless Steel Appliances
- Kitchen Island
- Solid Surface Countertops
- Built-In or Custom Kitchen Cabinets
- Disposal
Bedrooms and Bathrooms
- 5 Bedrooms | 4 Main Level Bedrooms
- Primary Bedroom Suite
- Walk-In Closet
- Dual Vanity Sinks in Primary Bathroom
- Whirlpool Tub and Separate Shower in Primary Bathroom
Partially Finished Basement
- Walk-Out Basement
- Basement Fills Entire Space Under The House
- Basement Ceilings are 8 Feet High
- Bedroom in Basement
- Finished Basement Bathroom
Accessible Home Design
- Roll-in Shower
- Doors with lever handles
Outdoor Features
- Deck
- Patio
Schools
- Kehrs Mill Elem. Elementary School
- Crestview Middle School
- Marquette Sr. High School
Utilities
- Forced Air Zoned Heating and Cooling System
- Heating System Uses Gas
- Gas Water Heater
- Septic System
Listing and Financial Details
- Assessor Parcel Number 19U-61-0119
Ownership History
Purchase Details
Purchase Details
Home Financials for this Owner
Home Financials are based on the most recent Mortgage that was taken out on this home.Purchase Details
Home Financials for this Owner
Home Financials are based on the most recent Mortgage that was taken out on this home.Purchase Details
Purchase Details
Home Financials for this Owner
Home Financials are based on the most recent Mortgage that was taken out on this home.Purchase Details
Purchase Details
Home Financials for this Owner
Home Financials are based on the most recent Mortgage that was taken out on this home.Purchase Details
Purchase Details
Home Financials for this Owner
Home Financials are based on the most recent Mortgage that was taken out on this home.Similar Homes in Chesterfield, MO
Home Values in the Area
Average Home Value in this Area
Purchase History
| Date | Buyer | Sale Price | Title Company |
|---|---|---|---|
| Horseshoe Ridge Trust | -- | None Listed On Document | |
| Nykin Ilya B | -- | Alliance Title Group | |
| Nykin Ilya | $789,000 | Alliance Title Group Llc | |
| Benz Stephen | $627,500 | Orntic St Louis | |
| Okeefe David M | $510,000 | None Available | |
| Okeefe Michael T | -- | Fa | |
| Okeefe Michael T | -- | -- | |
| Okeefe Michael T | $342,500 | -- | |
| Winslow Brian B | -- | -- | |
| Winslow Brian B | $267,375 | -- |
Mortgage History
| Date | Status | Borrower | Loan Amount |
|---|---|---|---|
| Previous Owner | Nykin Ilya | $548,250 | |
| Previous Owner | Nykin Ilya B | $82,950 | |
| Previous Owner | Benz Stephen | $325,000 | |
| Previous Owner | Benz Stephen | $395,000 | |
| Previous Owner | David David M | $215,000 | |
| Previous Owner | Okeefe David M | $300,000 | |
| Previous Owner | Okeefe | $50,000 | |
| Previous Owner | David David M | $210,000 | |
| Previous Owner | Okeefe | $150,000 | |
| Previous Owner | Okeefe Michael T | $370,000 | |
| Previous Owner | Okeefe Michael T | $340,000 | |
| Previous Owner | Okeefe Michael T | $300,000 | |
| Previous Owner | Winslow Brian B | $180,000 |
Property History
| Date | Event | Price | Change | Sq Ft Price |
|---|---|---|---|---|
| 08/23/2021 08/23/21 | Sold | -- | -- | -- |
| 07/30/2021 07/30/21 | Pending | -- | -- | -- |
| 06/25/2021 06/25/21 | For Sale | $769,000 | -- | $234 / Sq Ft |
Tax History Compared to Growth
Tax History
| Year | Tax Paid | Tax Assessment Tax Assessment Total Assessment is a certain percentage of the fair market value that is determined by local assessors to be the total taxable value of land and additions on the property. | Land | Improvement |
|---|---|---|---|---|
| 2023 | $8,537 | $118,540 | $34,200 | $84,340 |
| 2022 | $8,684 | $115,100 | $18,810 | $96,290 |
| 2021 | $8,636 | $115,100 | $18,810 | $96,290 |
| 2020 | $8,120 | $104,480 | $18,810 | $85,670 |
| 2019 | $8,074 | $104,480 | $18,810 | $85,670 |
| 2018 | $6,991 | $85,290 | $15,390 | $69,900 |
| 2017 | $6,835 | $85,290 | $15,390 | $69,900 |
| 2016 | $7,575 | $90,840 | $16,720 | $74,120 |
| 2015 | $7,418 | $90,840 | $16,720 | $74,120 |
| 2014 | $7,440 | $89,050 | $24,490 | $64,560 |
Agents Affiliated with this Home
-
Maureen Noghreh

Seller's Agent in 2021
Maureen Noghreh
Coldwell Banker Realty - Gundaker
(314) 239-7790
6 in this area
26 Total Sales
-
Frederick Wolfmeyer

Buyer's Agent in 2021
Frederick Wolfmeyer
Berkshire Hathaway HomeServices Alliance Real Estate
(314) 313-6530
6 in this area
112 Total Sales
Map
Source: MARIS MLS
MLS Number: MIS21041505
APN: 19U-61-0119
- 16480 Walnut Rail Rd
- 1418 Jenwick Ct
- 16427 Andraes Dr
- 1824 Oak Tree Ridge Rd
- 1320 Westchester Manor Ln
- 16470 Wilson Farm Dr
- 2024 Kingspointe Dr
- 1255 Walnut Hill Farm Dr
- 1504 Kehrs Mill Rd
- 17017 Prestige Landing
- 16434 Wilson Farm Dr
- 1240 Patchwork Fields
- 3 Morganfield Ct
- 1508 Pacland Ridge Ct
- 1315 Wildhorse Meadows Dr
- 17266 Jeffreys Crossing Ln
- 1205 Patchwork Fields
- 16908 Lewis Spring Farms Rd
- 17115 Hillcrest Field Ct
- 16753 Kehrs Mill Estates Dr
- 16467 Horseshoe Ridge Rd
- 16477 Horseshoe Ridge Rd
- 16468 Horseshoe Ridge Rd
- 16460 Horseshoe Ridge Rd
- 16476 Horseshoe Ridge Rd
- 16474 Dapple Gray Ct
- 16488 Dapple Gray Ct
- 16485 Horseshoe Ridge Rd
- 16446 Dapple Gray Ct
- 16454 Dapple Gray Ct
- 16452 Horseshoe Ridge Rd
- 16492 Horseshoe Ridge Rd
- 16487 Dapple Gray Ct
- 16493 Horseshoe Ridge Rd
- 16475 Dapple Gray Ct
- 16441 Walnut Rail Rd
- 10 Saddle Creek Ct
- 16451 Dapple Gray Ct
- 16463 Dapple Gray Ct
- 16499 Horseshoe Ridge Rd
