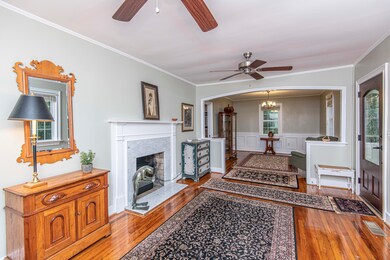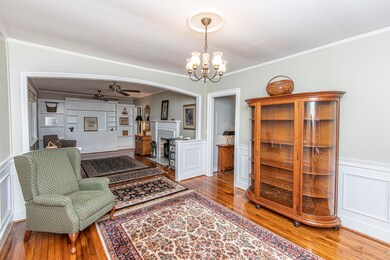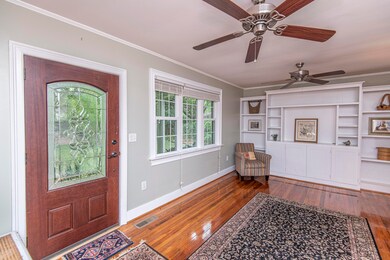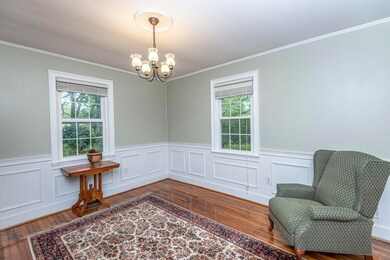
1647 Carterett Ave Charleston, SC 29407
Estimated Value: $751,000 - $890,327
Highlights
- Wooded Lot
- Sun or Florida Room
- Formal Dining Room
- Wood Flooring
- Cottage
- Eat-In Kitchen
About This Home
As of May 2020Welcome home to this enchanted cottage. This lovely home has three bedrooms and two baths and sit on .72 of an acre surrounded by mature landscaping which includes Grand Oaks, palm trees, azaleas, pomegranate trees to just name a few. If the property itself isn't impressive enough wait until you enter this charming 1950's cottage which has been totally updated with a 3 year old roof and a 1 year HVAC system for the downstairs area. The seller has also added a sunroom, a 2 car detached garage and a patio area with a koi pond. When you enter through the front door you enter into the Den with a fireplace and built-in cabinets. To the right is the formal dining room with wainscoting. The Gourmet kitchen is just off the dining room and features 42' white cabinets and granite countertops.--The sunroom is located right off the kitchen and makes a great little get away area. Down the hall way from the kitchen you have the large master with walk in closet and a desk area for a work station or makeup area. Upstairs there are two guest bedrooms and a guest bathroom. Talk about location you really can't beat it! This home is
close to downtown, close to 526, shopping and restaurants. Take a look at this one you won't be disappointed and feel like you have stepped into paradise!
A Lender Credit of $2,200 is available and will be applied towards the buyer's closing and pre-paid costs if the buyer chooses to use the seller's preferred lender. This credit is in addition to any negotiated seller concessions.
Last Agent to Sell the Property
Carolina One Real Estate License #54888 Listed on: 04/02/2020

Home Details
Home Type
- Single Family
Est. Annual Taxes
- $1,713
Year Built
- Built in 1950
Lot Details
- 0.73 Acre Lot
- Elevated Lot
- Wood Fence
- Level Lot
- Wooded Lot
Parking
- 2 Car Garage
- Garage Door Opener
Home Design
- Cottage
- Architectural Shingle Roof
- Cement Siding
Interior Spaces
- 2,000 Sq Ft Home
- 2-Story Property
- Smooth Ceilings
- Ceiling Fan
- Stubbed Gas Line For Fireplace
- Living Room with Fireplace
- Formal Dining Room
- Sun or Florida Room
- Crawl Space
Kitchen
- Eat-In Kitchen
- Dishwasher
- Kitchen Island
Flooring
- Wood
- Ceramic Tile
Bedrooms and Bathrooms
- 3 Bedrooms
- Walk-In Closet
- 2 Full Bathrooms
Outdoor Features
- Patio
- Stoop
Location
- Property is near a bus stop
Schools
- Orange Grove Elementary School
- West Ashley Middle School
- West Ashley High School
Utilities
- Cooling Available
- Heating Available
- Tankless Water Heater
Community Details
- Charlestowne Estates I Subdivision
Ownership History
Purchase Details
Home Financials for this Owner
Home Financials are based on the most recent Mortgage that was taken out on this home.Purchase Details
Home Financials for this Owner
Home Financials are based on the most recent Mortgage that was taken out on this home.Purchase Details
Purchase Details
Similar Homes in Charleston, SC
Home Values in the Area
Average Home Value in this Area
Purchase History
| Date | Buyer | Sale Price | Title Company |
|---|---|---|---|
| Senf Todd Martin | $700,000 | -- | |
| Jacobs John W | $442,500 | None Available | |
| Porter Dawn M | $335,000 | -- | |
| Canter John R | $159,000 | -- |
Mortgage History
| Date | Status | Borrower | Loan Amount |
|---|---|---|---|
| Open | Senf Todd Martin | $630,000 | |
| Previous Owner | Jacobs John W | $354,000 |
Property History
| Date | Event | Price | Change | Sq Ft Price |
|---|---|---|---|---|
| 05/12/2020 05/12/20 | Sold | $442,500 | -1.7% | $221 / Sq Ft |
| 04/15/2020 04/15/20 | Pending | -- | -- | -- |
| 04/02/2020 04/02/20 | For Sale | $450,000 | -- | $225 / Sq Ft |
Tax History Compared to Growth
Tax History
| Year | Tax Paid | Tax Assessment Tax Assessment Total Assessment is a certain percentage of the fair market value that is determined by local assessors to be the total taxable value of land and additions on the property. | Land | Improvement |
|---|---|---|---|---|
| 2023 | $3,605 | $28,000 | $0 | $0 |
| 2022 | $2,170 | $17,680 | $0 | $0 |
| 2021 | $2,276 | $17,680 | $0 | $0 |
| 2020 | $1,961 | $14,560 | $0 | $0 |
| 2019 | $1,713 | $12,400 | $0 | $0 |
| 2017 | $1,905 | $14,400 | $0 | $0 |
| 2016 | $1,826 | $14,400 | $0 | $0 |
| 2015 | $1,837 | $14,000 | $0 | $0 |
| 2014 | $4,837 | $0 | $0 | $0 |
| 2011 | -- | $0 | $0 | $0 |
Agents Affiliated with this Home
-
Paige Pollock
P
Seller's Agent in 2020
Paige Pollock
Carolina One Real Estate
36 Total Sales
-
Sarah Sass

Buyer's Agent in 2020
Sarah Sass
Dunes Properties of Chas Inc
(843) 697-7277
98 Total Sales
Map
Source: CHS Regional MLS
MLS Number: 20009141
APN: 415-03-00-089
- 1603 Culpepper Cir
- 1707 Sharon Ave
- 1593 Teague St
- 1251 Charlestowne Dr
- 8 Shrewsbury Rd
- 1308 Coleridge St
- 1134 Mim Ave
- 1412 Tara Rd
- 13 Charlyn Dr
- 1595 Dickens St
- 16 Charlyn Dr
- 1376 Orange Grove Rd
- 5 Avon Ct
- 1387 W Lenevar Dr
- 1383 W Lenevar Dr
- 19 Ponce de Leon Ave
- 1278 S Lenevar Dr
- 1453 Joy Ave
- 1217 Bamboo Dr
- 19 Fort Royal Ave
- 1647 Carterett Ave
- 1107 Southgate Dr
- 1642 Culpepper Cir
- 1646 Culpepper Cir
- 1111 Southgate Dr
- 1648 Culpepper Cir
- 1643 Carterett Ave
- 1105 Southgate Dr
- 1640 Culpepper Cir
- 1117 Southgate Dr
- 1650 Culpepper Cir
- 1639 Carterett Ave
- 1121 Southgate Dr
- 1636 Culpepper Cir
- 1108 Southgate Dr
- 1125 Southgate Dr
- 1641 Culpepper Cir
- 1643 Culpepper Cir
- 1635 Carterett Ave
- 1118 Culpepper Cir






