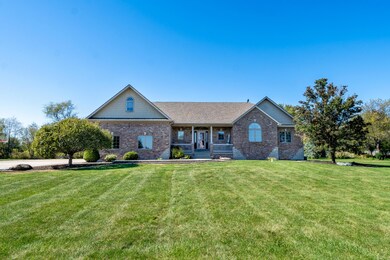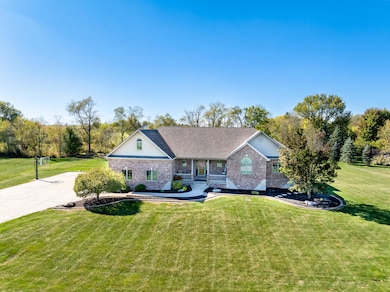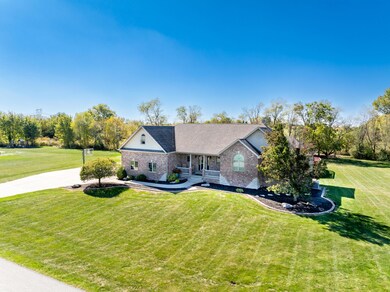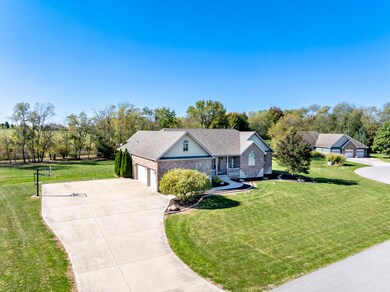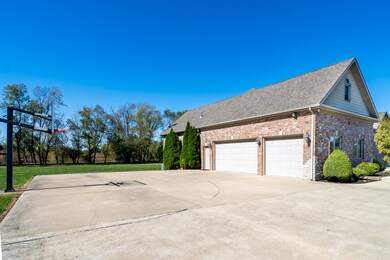
16470 Webster Ct Lowell, IN 46356
Cedar Creek NeighborhoodHighlights
- Above Ground Pool
- Deck
- Neighborhood Views
- 1.01 Acre Lot
- No HOA
- Covered patio or porch
About This Home
As of April 2025Welcome to this spacious 5-bedroom, 4-bathroom home sitting on just over 1 acre of land with a 3-car garage. As you step into the foyer, you'll be greeted by stunning hardwood floors and soaring ceilings that set the tone for the entire home. The spacious kitchen is a true highlight, featuring a dining area, breakfast bar, and a walk-in pantry--ideal for hosting friends and family. The cozy living room, with its charming fireplace, is perfect for unwinding. The main-floorprimary suite offers a tray ceiling, walk-in closet, and a luxurious en suite with a double vanity, walk-in tile shower, and a whirlpool tub. Two additional bedrooms, each with walk-in closets, are also located on the main floor. Upstairs, you'll find two more bedrooms and a versatile living space that can be used as a TV room, playroom, or whatever suits your needs. The unfinished basement provides endless possibilities for additional living space, including a potential bedroom, bathroom, and more, all with high ceilings. Outside, enjoy summer days with an above-ground pool, large deck, and gazebo--perfect for entertaining or relaxing with family andfriends. This home truly has it all--schedule your showing today!
Last Agent to Sell the Property
Realty Executives Premier License #RB16001473 Listed on: 02/26/2025

Home Details
Home Type
- Single Family
Est. Annual Taxes
- $4,403
Year Built
- Built in 2008
Lot Details
- 1.01 Acre Lot
- Lot Dimensions are 240 x 187
- Landscaped
Parking
- 3 Car Attached Garage
- Garage Door Opener
- Off-Street Parking
Home Design
- Brick Foundation
Interior Spaces
- 3,528 Sq Ft Home
- 1.5-Story Property
- Gas Fireplace
- Blinds
- Living Room with Fireplace
- Dining Room
- Neighborhood Views
- Microwave
- Basement
Bedrooms and Bathrooms
- 5 Bedrooms
- Spa Bath
Laundry
- Laundry Room
- Laundry on main level
- Sink Near Laundry
- Washer and Gas Dryer Hookup
Outdoor Features
- Above Ground Pool
- Deck
- Covered patio or porch
Utilities
- Forced Air Heating and Cooling System
- Well
Community Details
- No Home Owners Association
- Thornmeadow Subdivision
Listing and Financial Details
- Assessor Parcel Number 451911376002000007
Ownership History
Purchase Details
Home Financials for this Owner
Home Financials are based on the most recent Mortgage that was taken out on this home.Purchase Details
Home Financials for this Owner
Home Financials are based on the most recent Mortgage that was taken out on this home.Purchase Details
Similar Homes in Lowell, IN
Home Values in the Area
Average Home Value in this Area
Purchase History
| Date | Type | Sale Price | Title Company |
|---|---|---|---|
| Warranty Deed | -- | Meridian Title | |
| Warranty Deed | -- | Meridian Title | |
| Warranty Deed | -- | Community Title Company |
Mortgage History
| Date | Status | Loan Amount | Loan Type |
|---|---|---|---|
| Open | $479,500 | New Conventional | |
| Previous Owner | $372,099 | FHA | |
| Previous Owner | $30,000 | Future Advance Clause Open End Mortgage | |
| Previous Owner | $180,800 | New Conventional | |
| Previous Owner | $240,000 | Unknown |
Property History
| Date | Event | Price | Change | Sq Ft Price |
|---|---|---|---|---|
| 04/28/2025 04/28/25 | Sold | $685,000 | -4.9% | $194 / Sq Ft |
| 03/04/2025 03/04/25 | Pending | -- | -- | -- |
| 02/26/2025 02/26/25 | For Sale | $720,000 | +80.0% | $204 / Sq Ft |
| 03/06/2017 03/06/17 | Sold | $400,000 | 0.0% | $113 / Sq Ft |
| 02/22/2017 02/22/17 | Pending | -- | -- | -- |
| 09/09/2016 09/09/16 | For Sale | $400,000 | -- | $113 / Sq Ft |
Tax History Compared to Growth
Tax History
| Year | Tax Paid | Tax Assessment Tax Assessment Total Assessment is a certain percentage of the fair market value that is determined by local assessors to be the total taxable value of land and additions on the property. | Land | Improvement |
|---|---|---|---|---|
| 2024 | $9,651 | $496,600 | $75,300 | $421,300 |
| 2023 | $4,553 | $499,200 | $75,300 | $423,900 |
| 2022 | $4,553 | $466,700 | $50,300 | $416,400 |
| 2021 | $4,056 | $429,400 | $50,100 | $379,300 |
| 2020 | $3,791 | $416,000 | $42,900 | $373,100 |
| 2019 | $3,895 | $404,200 | $42,900 | $361,300 |
| 2018 | $3,823 | $397,300 | $42,900 | $354,400 |
| 2017 | $3,792 | $371,700 | $42,900 | $328,800 |
| 2016 | $3,668 | $376,700 | $42,900 | $333,800 |
| 2014 | $3,668 | $378,700 | $42,900 | $335,800 |
| 2013 | $3,856 | $384,800 | $42,900 | $341,900 |
Agents Affiliated with this Home
-
Julee Kwiatkowski
J
Seller's Agent in 2025
Julee Kwiatkowski
Realty Executives
(219) 510-2522
4 in this area
47 Total Sales
-
Mike Tezak

Seller Co-Listing Agent in 2025
Mike Tezak
Realty Executives
(219) 405-3647
11 in this area
705 Total Sales
-
Natalie Glover

Buyer's Agent in 2025
Natalie Glover
Listing Leaders
(219) 677-8421
4 in this area
43 Total Sales
-
Jason Moon

Seller's Agent in 2017
Jason Moon
Trueblood Real Estate, LLC
(219) 775-0869
16 in this area
626 Total Sales
Map
Source: Northwest Indiana Association of REALTORS®
MLS Number: 816590
APN: 45-19-11-376-002.000-007
- 6797 160th Place
- 6779 160th Place
- 6723 160th Place
- 6677 160th Place
- 6645 160th Place
- 6633 160th Place
- 6801 160th Place
- 6618 160th Place
- 6668 160th Place
- 6686 160th Place
- 6795 W 159th Ln
- 6764 W 159th Ave
- 6691 W 159th Ln
- 6734 W 159th Ave
- 6611 W 159th Ln
- 6665 W 159th Ln
- 6714 W 159th Ave
- 5984 Wheeler St
- 17112 Paul Revere Pkwy
- 15971 Wheeler St


