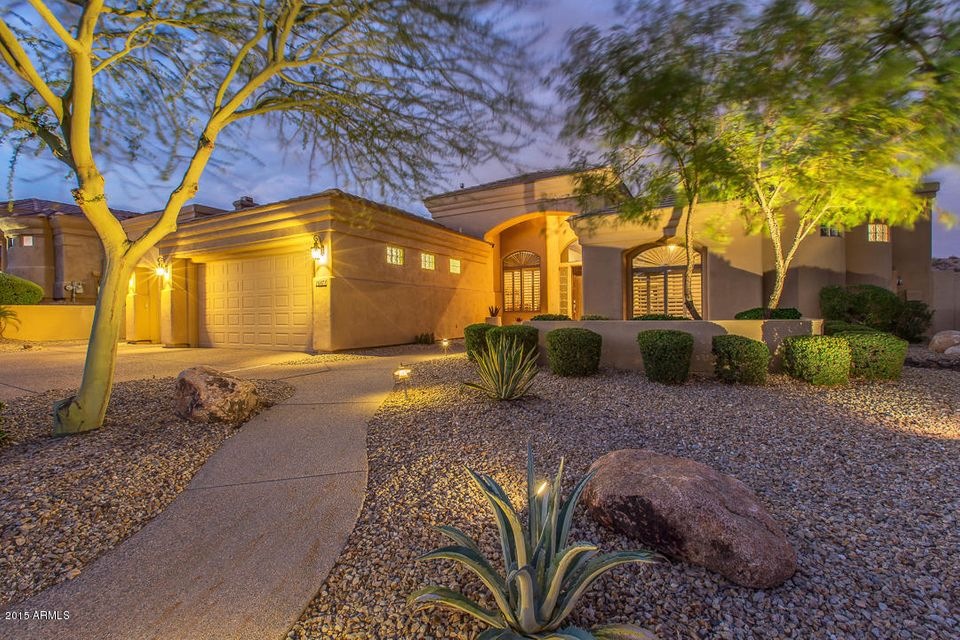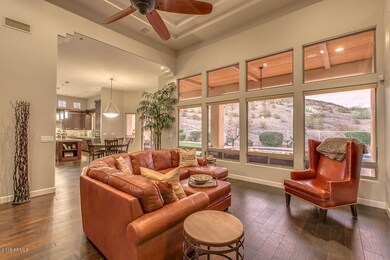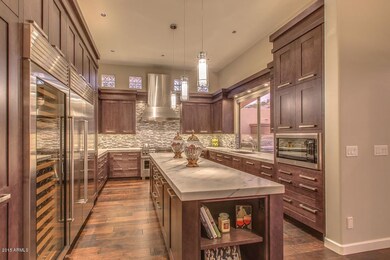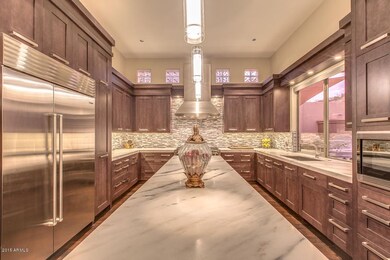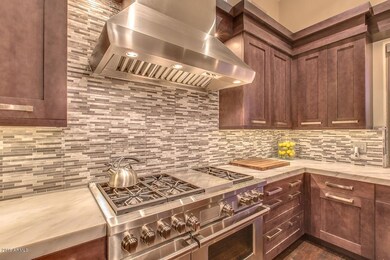
16471 S Mountain Stone Trail Phoenix, AZ 85048
Ahwatukee NeighborhoodHighlights
- Golf Course Community
- Heated Spa
- Gated Community
- Kyrene de la Sierra Elementary School Rated A
- Sitting Area In Primary Bedroom
- 0.27 Acre Lot
About This Home
As of February 2024Gorgeous hillside, golf course lot w stunning views! Seller's recent upgrades totaling over $150,000. Newer hard wood, carpet, tile, marble floors throughout entire home. Fabulous foyer opening to breath-taking mountain views. Beautiful formal dining room with chandelier. Huge great room w entertain niches, custom stone fire place w views. Completely remodeled Gourmet Kitchen w custom marble-top island, beautiful custom cabinetry, back-splash, newer stainless appliances including sub-zero frig, freezer and wine frig, wolf gas cook top and ovens, warming tray, built-in microwave and dishwasher. Butler's Walk-in pantry with custom shelves, gas washer and dryer and custom marble-top sink.
Last Agent to Sell the Property
Keller Williams Realty Sonoran Living License #SA110749000 Listed on: 01/22/2017

Last Buyer's Agent
Gary Love
DeLex Realty License #BR536634000
Home Details
Home Type
- Single Family
Est. Annual Taxes
- $5,912
Year Built
- Built in 2000
Lot Details
- 0.27 Acre Lot
- Private Streets
- Desert faces the front and back of the property
- Wrought Iron Fence
- Front and Back Yard Sprinklers
- Sprinklers on Timer
- Private Yard
- Grass Covered Lot
HOA Fees
- $28 Monthly HOA Fees
Parking
- 3 Car Garage
- Garage ceiling height seven feet or more
- Garage Door Opener
Home Design
- Wood Frame Construction
- Tile Roof
- Stucco
Interior Spaces
- 3,302 Sq Ft Home
- 1-Story Property
- Central Vacuum
- Ceiling height of 9 feet or more
- Ceiling Fan
- Skylights
- Gas Fireplace
- Double Pane Windows
- Low Emissivity Windows
- Living Room with Fireplace
- 2 Fireplaces
- Mountain Views
- Security System Owned
Kitchen
- Breakfast Bar
- Gas Cooktop
- Built-In Microwave
- Dishwasher
- Kitchen Island
- Granite Countertops
Flooring
- Wood
- Carpet
- Stone
- Tile
Bedrooms and Bathrooms
- 4 Bedrooms
- Sitting Area In Primary Bedroom
- Walk-In Closet
- Remodeled Bathroom
- Primary Bathroom is a Full Bathroom
- 4 Bathrooms
- Dual Vanity Sinks in Primary Bathroom
- Hydromassage or Jetted Bathtub
- Bathtub With Separate Shower Stall
Laundry
- Laundry in unit
- Dryer
- Washer
Accessible Home Design
- No Interior Steps
Pool
- Heated Spa
- Play Pool
Outdoor Features
- Covered patio or porch
- Outdoor Fireplace
- Fire Pit
- Built-In Barbecue
Schools
- Kyrene De La Sierra Elementary School
- Kyrene Altadena Middle School
- Desert Vista High School
Utilities
- Refrigerated Cooling System
- Zoned Heating
- Heating System Uses Natural Gas
- Water Filtration System
- Water Softener
- High Speed Internet
Listing and Financial Details
- Tax Lot 15
- Assessor Parcel Number 311-02-241
Community Details
Overview
- Vision Association, Phone Number (480) 759-4945
- Club West Association, Phone Number (480) 759-4945
- Association Phone (480) 759-4945
- Built by Forte Homes
- Canyon Verde Parcel 13C At Foothills Club West Amended Subdivision, Custom Floorplan
Amenities
- Clubhouse
- Recreation Room
Recreation
- Golf Course Community
- Tennis Courts
Security
- Gated Community
Ownership History
Purchase Details
Home Financials for this Owner
Home Financials are based on the most recent Mortgage that was taken out on this home.Purchase Details
Home Financials for this Owner
Home Financials are based on the most recent Mortgage that was taken out on this home.Purchase Details
Home Financials for this Owner
Home Financials are based on the most recent Mortgage that was taken out on this home.Purchase Details
Home Financials for this Owner
Home Financials are based on the most recent Mortgage that was taken out on this home.Purchase Details
Purchase Details
Home Financials for this Owner
Home Financials are based on the most recent Mortgage that was taken out on this home.Purchase Details
Purchase Details
Similar Homes in the area
Home Values in the Area
Average Home Value in this Area
Purchase History
| Date | Type | Sale Price | Title Company |
|---|---|---|---|
| Warranty Deed | $1,325,000 | Wfg National Title Insurance C | |
| Warranty Deed | $785,000 | Empire West Title Agency | |
| Cash Sale Deed | $750,000 | Security Title Agency | |
| Warranty Deed | $850,000 | Fidelity National Title | |
| Interfamily Deed Transfer | -- | -- | |
| Interfamily Deed Transfer | -- | North American Title Co | |
| Warranty Deed | $466,493 | Security Title Agency | |
| Warranty Deed | -- | Security Title Agency | |
| Interfamily Deed Transfer | -- | Security Title Agency |
Mortgage History
| Date | Status | Loan Amount | Loan Type |
|---|---|---|---|
| Open | $1,038,000 | New Conventional | |
| Previous Owner | $628,000 | Purchase Money Mortgage | |
| Previous Owner | $250,000 | Future Advance Clause Open End Mortgage | |
| Previous Owner | $150,100 | Unknown | |
| Previous Owner | $150,000 | New Conventional | |
| Previous Owner | $249,000 | Purchase Money Mortgage |
Property History
| Date | Event | Price | Change | Sq Ft Price |
|---|---|---|---|---|
| 02/28/2024 02/28/24 | Sold | $1,325,000 | +2.0% | $423 / Sq Ft |
| 01/28/2024 01/28/24 | Pending | -- | -- | -- |
| 01/25/2024 01/25/24 | For Sale | $1,299,000 | +65.5% | $415 / Sq Ft |
| 05/05/2017 05/05/17 | Sold | $785,000 | -1.9% | $238 / Sq Ft |
| 04/11/2017 04/11/17 | Pending | -- | -- | -- |
| 01/22/2017 01/22/17 | For Sale | $799,900 | +6.7% | $242 / Sq Ft |
| 11/25/2013 11/25/13 | Sold | $750,000 | -8.4% | $227 / Sq Ft |
| 10/21/2013 10/21/13 | Pending | -- | -- | -- |
| 10/02/2013 10/02/13 | For Sale | $819,000 | -- | $248 / Sq Ft |
Tax History Compared to Growth
Tax History
| Year | Tax Paid | Tax Assessment Tax Assessment Total Assessment is a certain percentage of the fair market value that is determined by local assessors to be the total taxable value of land and additions on the property. | Land | Improvement |
|---|---|---|---|---|
| 2025 | $7,113 | $75,358 | -- | -- |
| 2024 | $7,561 | $71,769 | -- | -- |
| 2023 | $7,561 | $81,680 | $16,330 | $65,350 |
| 2022 | $7,238 | $65,280 | $13,050 | $52,230 |
| 2021 | $7,423 | $64,360 | $12,870 | $51,490 |
| 2020 | $7,251 | $62,750 | $12,550 | $50,200 |
| 2019 | $7,035 | $59,670 | $11,930 | $47,740 |
| 2018 | $6,818 | $57,010 | $11,400 | $45,610 |
| 2017 | $6,532 | $55,810 | $11,160 | $44,650 |
| 2016 | $6,586 | $56,630 | $11,320 | $45,310 |
| 2015 | $5,912 | $53,720 | $10,740 | $42,980 |
Agents Affiliated with this Home
-

Seller's Agent in 2024
Nicholas Kibby
Keller Williams Integrity First
(480) 768-9333
61 in this area
207 Total Sales
-

Buyer's Agent in 2024
Asa Hemberg
West USA Realty
(480) 229-3878
27 in this area
72 Total Sales
-

Seller's Agent in 2017
Bonny L. Holland
Keller Williams Realty Sonoran Living
(800) 994-2488
94 in this area
115 Total Sales
-
G
Buyer's Agent in 2017
Gary Love
DeLex Realty
-
B
Buyer's Agent in 2013
Bonny Holland
Russ Lyon Realty Company
Map
Source: Arizona Regional Multiple Listing Service (ARMLS)
MLS Number: 5550282
APN: 311-02-241
- 16441 S Mountain Stone Trail
- 16646 S Mountain Stone Trail
- 16256 S 1st St
- 16436 S 1st Ave
- 13 W Silverwood Dr
- 104 W Windsong Dr
- 15825 S 1st Ave
- 15826 S 1st Ave
- 16423 S 4th St
- 520 E Ashurst Dr
- 408 E Silverwood Dr
- 15550 S 5th Ave Unit 130
- 15550 S 5th Ave Unit 240
- 15711 S 11th Ave
- 16016 S 7th St
- 16047 S 14th Dr
- 1123 W Thunderhill Dr
- 816 E Amberwood Dr
- 16823 S 8th St
- 15411 S 13th Ave
