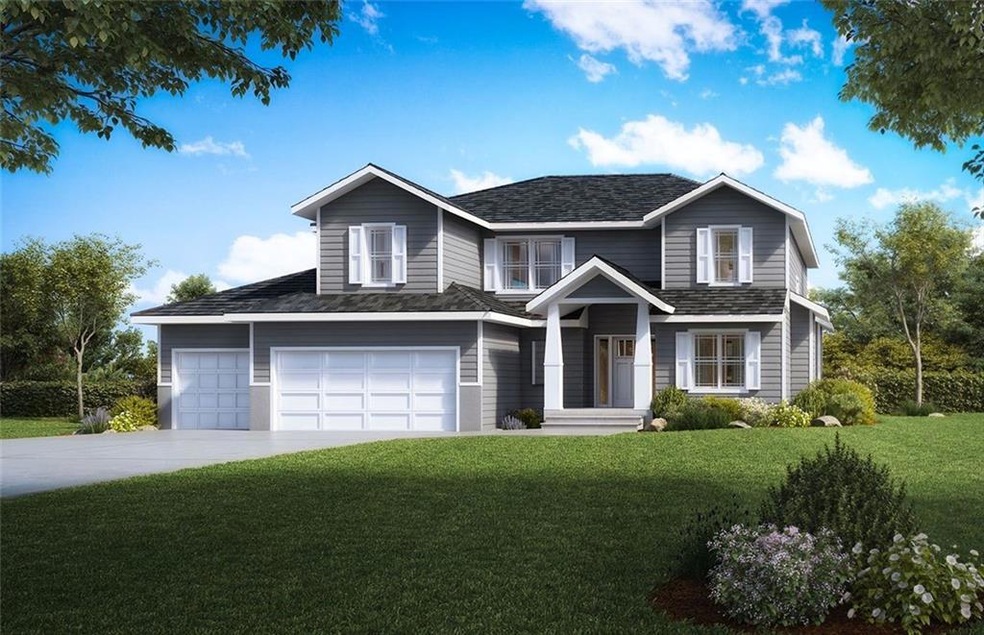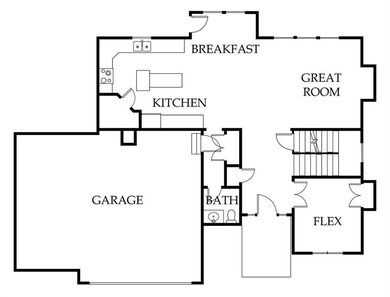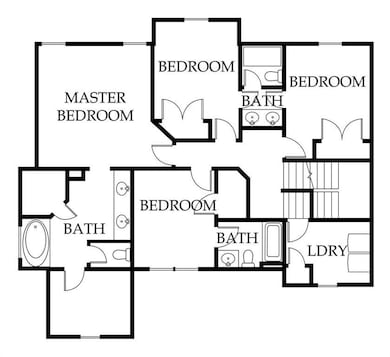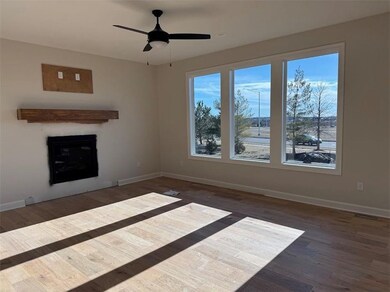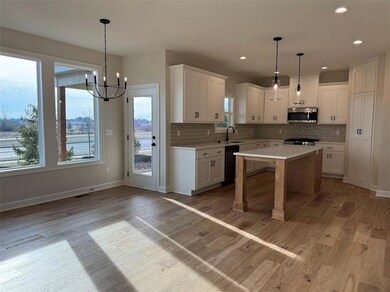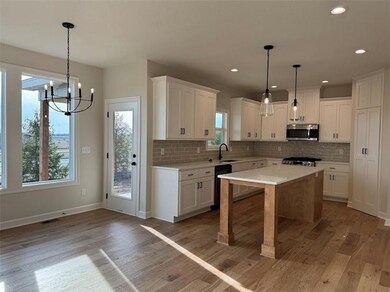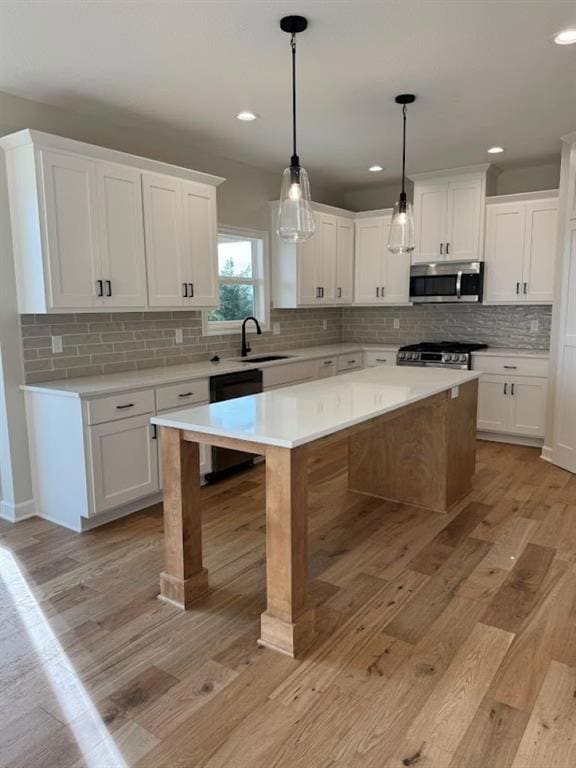16473 W 166th Ct Olathe, KS 66062
Estimated payment $3,698/month
Highlights
- Clubhouse
- Traditional Architecture
- 3 Car Attached Garage
- Prairie Creek Elementary School Rated A-
- Community Pool
- Central Air
About This Home
New construction under $600k in Stonebridge! Estimated completion December 2025. Award-winning Skylar 2-story, by Shepard Homes. Situated on a cul-de-sac, this home features an open floor plan with an office/flex space at the entry. The spacious kitchen offers plenty of storage and counter top space, plus a walk-in pantry. Four bedrooms on the second floor, including an extensive Primary suite with over-sized walk in shower, free standing bathtub and walk-in closet. 2nd floor laundry. All in the coveted Stonebridge Trails, A Rodrock Community, with Amenities that provide a wonderful lifestyle and close to Heritage Park. There are 2 clubhouses, 1 with work out facility, 4 pools, playgrounds, basketball and tennis courts and nature trails through out the neighborhood. Taxes, square footage, and room dimensions are estimated - Buyer or Buyer Agent to verify.
Listing Agent
Rodrock & Associates Realtors Brokerage Phone: 785-760-1337 License #00046928 Listed on: 03/24/2025
Home Details
Home Type
- Single Family
Est. Annual Taxes
- $7,094
Lot Details
- 0.3 Acre Lot
- Level Lot
HOA Fees
- $71 Monthly HOA Fees
Parking
- 3 Car Attached Garage
- Front Facing Garage
Home Design
- Home Under Construction
- Traditional Architecture
- Stone Frame
- Composition Roof
Interior Spaces
- 2,465 Sq Ft Home
- 2-Story Property
- Gas Fireplace
- Living Room with Fireplace
- Unfinished Basement
- Basement Fills Entire Space Under The House
- Laundry on upper level
Bedrooms and Bathrooms
- 4 Bedrooms
Outdoor Features
- Playground
Schools
- Prairie Creek Elementary School
- Spring Hill High School
Utilities
- Central Air
- Heating System Uses Natural Gas
Listing and Financial Details
- Assessor Parcel Number DP72300000-0262
- $0 special tax assessment
Community Details
Overview
- Association fees include management, trash
- Stonebridge Homes Association
- Stonebridge Trails Subdivision, Skylar 1 Floorplan
Amenities
- Clubhouse
Recreation
- Community Pool
- Trails
Map
Home Values in the Area
Average Home Value in this Area
Tax History
| Year | Tax Paid | Tax Assessment Tax Assessment Total Assessment is a certain percentage of the fair market value that is determined by local assessors to be the total taxable value of land and additions on the property. | Land | Improvement |
|---|---|---|---|---|
| 2024 | $1,869 | $14,124 | $14,124 | -- |
| 2023 | $1,587 | $11,770 | $11,770 | -- |
| 2022 | $1,067 | $7,488 | $7,488 | -- |
Property History
| Date | Event | Price | List to Sale | Price per Sq Ft |
|---|---|---|---|---|
| 04/11/2025 04/11/25 | Pending | -- | -- | -- |
| 03/24/2025 03/24/25 | For Sale | $574,950 | -- | $233 / Sq Ft |
Purchase History
| Date | Type | Sale Price | Title Company |
|---|---|---|---|
| Warranty Deed | -- | First American Title | |
| Warranty Deed | -- | First American Title | |
| Warranty Deed | -- | First American Title |
Mortgage History
| Date | Status | Loan Amount | Loan Type |
|---|---|---|---|
| Open | $470,800 | Construction | |
| Closed | $470,800 | Construction |
Source: Heartland MLS
MLS Number: 2537960
APN: DP72300000-0262
- 16564 W 166th Ct
- 16500 W 166th Ct
- 16582 W 166th Ct
- 16511 W 166th Ct
- 16401 W 166th Ct
- 16527 W 166th Ct
- 16383 W 166th Ct
- 16452 W 166th Ct
- 16563 W 166th Ct
- 16590 W 166th Ct
- 16455 W 166th Ct
- 16491 W 166th Ct
- The Weston Plan at Stonebridge Trails
- The Irving Plan at Stonebridge Trails
- The Kingston Plan at Stonebridge Trails
- The Sonoma Plan at Stonebridge Trails
- The Durham Plan at Stonebridge Trails
- The jackson 3-car Plan at Stonebridge Trails
- 16386 W 166th Ct
- 16322 W 166th Ct
