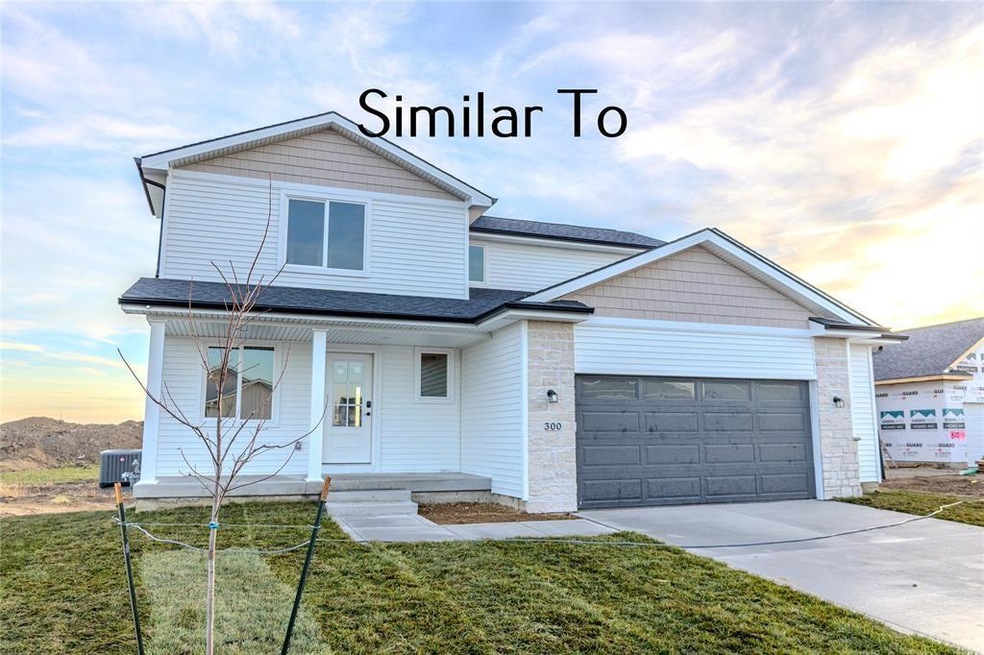
1648 20th Ave SE Altoona, IA 50009
Estimated payment $2,137/month
Highlights
- New Construction
- Deck
- Mud Room
- Mitchellville Elementary School Rated A-
- Traditional Architecture
- Eat-In Kitchen
About This Home
Welcome to your new home, the Reagan, a charming two-story home built by Greenland Homes. This 1500 sq ft abode offers a perfect blend of comfort and functionality, designed to meet your every need. As you approach, you'll be greeted by the sight of a spacious front patio, inviting you to sit back, savor a cup of coffee, or enjoy the outdoors. Stepping inside, the main level of the Reagan is thoughtfully laid out to cater to your daily life. A home office, located on this floor, provides a quiet space for productivity and creativity, making it an ideal setting for remote work or personal projects. The second level is dedicated to your privacy and comfort. Here, you'll discover three well-appointed bedrooms, each offering ample space and natural light. Additionally, you'll find the convenience of a laundry area on this floor, making chores a breeze. The basement of the Reagan is stubbed for a future bathroom, allowing for the possibility of creating additional living space or a recreation area according to your preferences and needs. Control your home's security with the touch of a button on your smartphone: front door lock, thermostat, and front lights. Be sure to ask about our current builder-paid promotions!
Don't forget to ask about financing promotions with the preferred lender. If this isn't what you are looking for, check out Greenland Homes communities in Adel, Altoona, Ankeny, Bondurant, Clive, Elkhart, Granger, Grimes, Norwalk, Pella, and Waukee.
Home Details
Home Type
- Single Family
Year Built
- Built in 2025 | New Construction
Home Design
- Traditional Architecture
- Asphalt Shingled Roof
- Stone Siding
- Vinyl Siding
Interior Spaces
- 1,500 Sq Ft Home
- 2-Story Property
- Electric Fireplace
- Mud Room
- Family Room
- Fire and Smoke Detector
- Unfinished Basement
Kitchen
- Eat-In Kitchen
- Stove
- Microwave
- Dishwasher
Flooring
- Carpet
- Luxury Vinyl Plank Tile
Bedrooms and Bathrooms
- 3 Bedrooms
Parking
- 2 Car Attached Garage
- Driveway
Additional Features
- Deck
- 0.28 Acre Lot
- Forced Air Heating and Cooling System
Community Details
- Property has a Home Owners Association
- HOA Managed Association
- Built by Greenland Homes IA, Inc
Listing and Financial Details
- Assessor Parcel Number 17100511345146
Map
Home Values in the Area
Average Home Value in this Area
Tax History
| Year | Tax Paid | Tax Assessment Tax Assessment Total Assessment is a certain percentage of the fair market value that is determined by local assessors to be the total taxable value of land and additions on the property. | Land | Improvement |
|---|---|---|---|---|
| 2024 | -- | $530 | $530 | $0 |
| 2023 | -- | $530 | $530 | $0 |
Property History
| Date | Event | Price | Change | Sq Ft Price |
|---|---|---|---|---|
| 07/15/2025 07/15/25 | Price Changed | $330,000 | -1.0% | $220 / Sq Ft |
| 06/23/2025 06/23/25 | For Sale | $333,500 | -- | $222 / Sq Ft |
Purchase History
| Date | Type | Sale Price | Title Company |
|---|---|---|---|
| Warranty Deed | $130,000 | None Listed On Document | |
| Warranty Deed | $130,000 | None Listed On Document |
Mortgage History
| Date | Status | Loan Amount | Loan Type |
|---|---|---|---|
| Open | $252,000 | Construction | |
| Closed | $252,000 | Construction |
Similar Homes in Altoona, IA
Source: Des Moines Area Association of REALTORS®
MLS Number: 720878
APN: 171/00511-345-146
- 1927 20th Ave SE
- 1911 20th Ave SE
- 1809 20th Ave SE
- 1656 20th Ave SE
- 1632 20th Ave SE
- 1902 16th Cir SE
- 1677 20th Ave SE
- 436 15th Ave SE
- 1515 12th St SE
- Forrester Plan at Tuscany
- Jasmine Plan at Tuscany
- Chariton Plan at Tuscany
- Scranton Plan at Tuscany
- Lansing Plan at Tuscany
- Stuart Plan at Tuscany
- Hampton Plan at Tuscany
- Cedar Plan at Tuscany
- Melrose Plan at Tuscany
- Fraser Plan at Tuscany
- 938 15th Ave SE
- 1819 8th Ave SE
- 901 7th Ave SE
- 1021 25th St SE
- 2570 1st Ave S
- 351 2nd St NW
- 100-112 5th Ave NW
- 908 8th St SW
- 1002-1108 4th St SW
- 1000 Adventureland Dr
- 926 Breezewood Cir
- 1522 Bennetts Way NW
- 1030 Greenway Ct
- 615-619 17th Ave NW
- 1040 Blue Ridge Place NW
- 1414-1616 Adventureland Dr
- 1827 34th Ave SW
- 1490 34th Ave SW
- 770 NE 70th St
- 4282 E 50th St
- 799 NE 60th St
