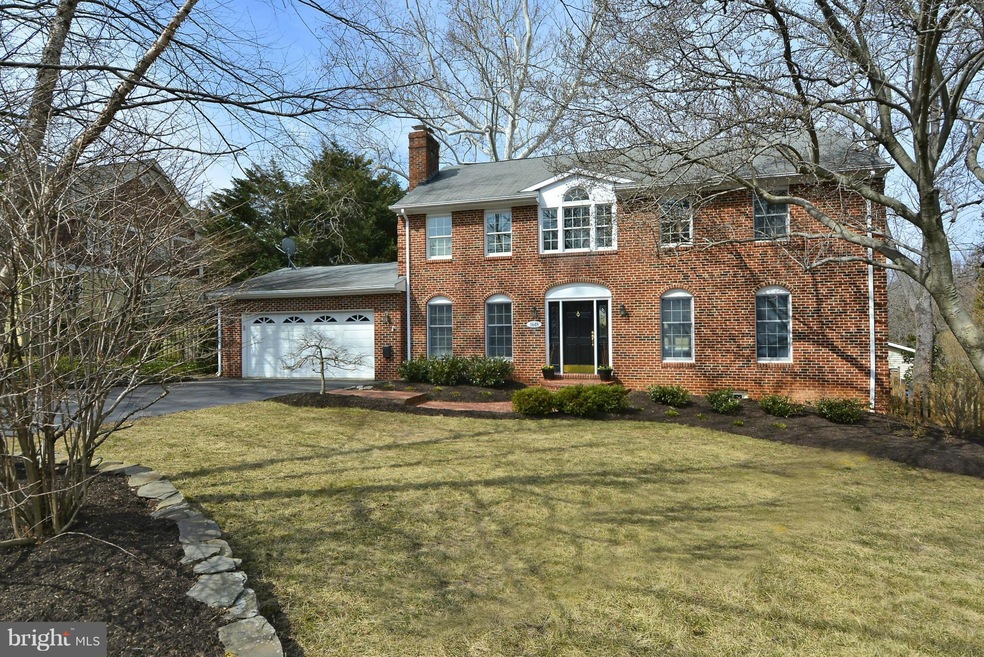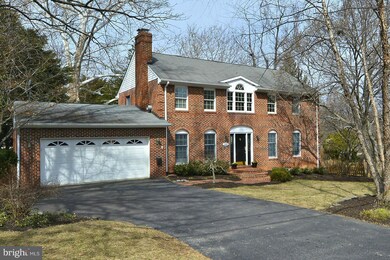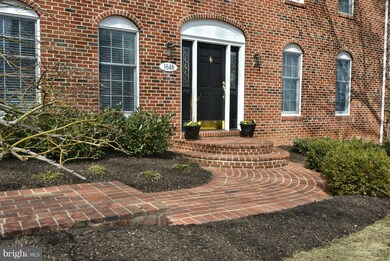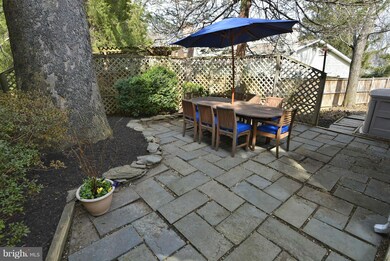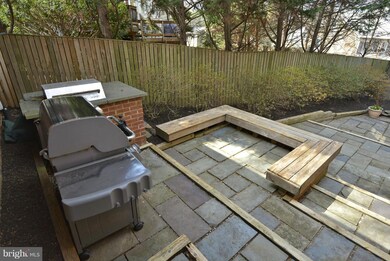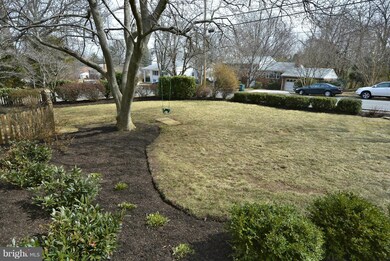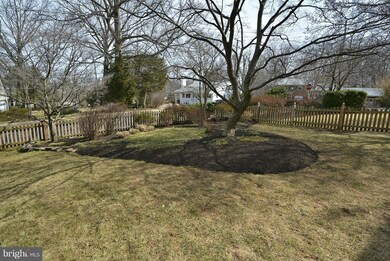
1648 Birch Rd McLean, VA 22101
Highlights
- Eat-In Gourmet Kitchen
- Colonial Architecture
- Traditional Floor Plan
- Sherman Elementary School Rated A
- Cathedral Ceiling
- Wood Flooring
About This Home
As of June 2020Delightful, Renovated & Expanded All Brick Colonial**Prime, Close-In,Convenient Location**Island Kitchen with Wet Bar,New SS GE Profile Appliances**Spacious Main Level Family Rm w/Triple Exposure**Luxury Master Suite has Vaulted Ceiling, Gas FP, Bath w/ Tub & Shower**4 BRs, 3.5 BAs**Rec/Play Rm**Hardwd Flrs**2 Zone HVAC**2 Car Garage Enters Kitchen (1 step)*Lush,Fenced Yard**Inviting Inside & Out!
Last Agent to Sell the Property
Jane Price
Weichert, REALTORS Listed on: 03/25/2015

Home Details
Home Type
- Single Family
Est. Annual Taxes
- $8,759
Year Built
- Built in 1957
Lot Details
- 10,147 Sq Ft Lot
- Picket Fence
- Back Yard Fenced
- Landscaped
- Corner Lot
- The property's topography is level
- Property is in very good condition
- Property is zoned 130
Parking
- 2 Car Attached Garage
- Garage Door Opener
- Driveway
Home Design
- Colonial Architecture
- Brick Exterior Construction
- Asphalt Roof
Interior Spaces
- Property has 3 Levels
- Traditional Floor Plan
- Wet Bar
- Built-In Features
- Chair Railings
- Crown Molding
- Cathedral Ceiling
- Ceiling Fan
- Recessed Lighting
- 3 Fireplaces
- Fireplace With Glass Doors
- Screen For Fireplace
- Fireplace Mantel
- Gas Fireplace
- Double Pane Windows
- Vinyl Clad Windows
- Window Treatments
- Wood Frame Window
- Window Screens
- Six Panel Doors
- Entrance Foyer
- Family Room Off Kitchen
- Living Room
- Dining Room
- Game Room
- Storage Room
- Utility Room
- Wood Flooring
- Garden Views
- Storm Windows
Kitchen
- Eat-In Gourmet Kitchen
- Breakfast Area or Nook
- Electric Oven or Range
- Self-Cleaning Oven
- Range Hood
- Microwave
- Ice Maker
- Dishwasher
- Kitchen Island
- Upgraded Countertops
- Disposal
Bedrooms and Bathrooms
- 4 Bedrooms | 1 Main Level Bedroom
- En-Suite Primary Bedroom
- En-Suite Bathroom
- 3.5 Bathrooms
- Whirlpool Bathtub
Laundry
- Dryer
- Washer
Partially Finished Basement
- Basement Fills Entire Space Under The House
- Walk-Up Access
- Rear Basement Entry
- Sump Pump
- Crawl Space
- Basement Windows
Outdoor Features
- Brick Porch or Patio
Schools
- Sherman Elementary School
- Longfellow Middle School
- Mclean High School
Utilities
- Humidifier
- Forced Air Zoned Heating and Cooling System
- Vented Exhaust Fan
- Programmable Thermostat
- Natural Gas Water Heater
- Cable TV Available
Community Details
- No Home Owners Association
- El Nido Subdivision
Listing and Financial Details
- Tax Lot 6
- Assessor Parcel Number 31-3-3-2-6
Ownership History
Purchase Details
Home Financials for this Owner
Home Financials are based on the most recent Mortgage that was taken out on this home.Purchase Details
Home Financials for this Owner
Home Financials are based on the most recent Mortgage that was taken out on this home.Purchase Details
Home Financials for this Owner
Home Financials are based on the most recent Mortgage that was taken out on this home.Purchase Details
Home Financials for this Owner
Home Financials are based on the most recent Mortgage that was taken out on this home.Similar Homes in the area
Home Values in the Area
Average Home Value in this Area
Purchase History
| Date | Type | Sale Price | Title Company |
|---|---|---|---|
| Warranty Deed | $1,015,000 | Ekko Title | |
| Warranty Deed | $920,000 | -- | |
| Warranty Deed | $820,000 | -- | |
| Deed | $640,000 | -- |
Mortgage History
| Date | Status | Loan Amount | Loan Type |
|---|---|---|---|
| Open | $1,015,000 | VA | |
| Previous Owner | $782,000 | New Conventional | |
| Previous Owner | $625,500 | New Conventional | |
| Previous Owner | $625,500 | New Conventional | |
| Previous Owner | $656,000 | New Conventional | |
| Previous Owner | $350,000 | Purchase Money Mortgage |
Property History
| Date | Event | Price | Change | Sq Ft Price |
|---|---|---|---|---|
| 06/15/2020 06/15/20 | Sold | $1,015,000 | -3.2% | $338 / Sq Ft |
| 04/21/2020 04/21/20 | Price Changed | $1,048,800 | -3.7% | $349 / Sq Ft |
| 03/18/2020 03/18/20 | Price Changed | $1,088,800 | -0.1% | $363 / Sq Ft |
| 03/14/2020 03/14/20 | Price Changed | $1,090,000 | -0.9% | $363 / Sq Ft |
| 03/05/2020 03/05/20 | For Sale | $1,100,000 | +19.6% | $366 / Sq Ft |
| 06/29/2015 06/29/15 | Sold | $920,000 | -3.1% | $312 / Sq Ft |
| 04/07/2015 04/07/15 | Pending | -- | -- | -- |
| 03/25/2015 03/25/15 | For Sale | $949,900 | -- | $322 / Sq Ft |
Tax History Compared to Growth
Tax History
| Year | Tax Paid | Tax Assessment Tax Assessment Total Assessment is a certain percentage of the fair market value that is determined by local assessors to be the total taxable value of land and additions on the property. | Land | Improvement |
|---|---|---|---|---|
| 2024 | $9,863 | $834,820 | $545,000 | $289,820 |
| 2023 | $13,163 | $1,202,140 | $515,000 | $687,140 |
| 2022 | $11,980 | $1,047,650 | $451,000 | $596,650 |
| 2021 | $0 | $966,360 | $425,000 | $541,360 |
| 2020 | $11,247 | $932,240 | $413,000 | $519,240 |
| 2019 | $10,919 | $905,010 | $405,000 | $500,010 |
| 2018 | $10,408 | $905,010 | $405,000 | $500,010 |
| 2017 | $10,702 | $903,870 | $405,000 | $498,870 |
| 2016 | $10,292 | $871,090 | $382,000 | $489,090 |
| 2015 | $9,759 | $856,840 | $382,000 | $474,840 |
| 2014 | $8,759 | $770,660 | $360,000 | $410,660 |
Agents Affiliated with this Home
-

Seller's Agent in 2020
Crystal Sheehan
Keller Williams Realty
(540) 222-4551
23 in this area
51 Total Sales
-

Seller Co-Listing Agent in 2020
Richard Mountjoy
Keller Williams Realty
(571) 218-0257
5 in this area
41 Total Sales
-

Buyer's Agent in 2020
Anna Thronson
Keller Williams Realty
(703) 282-3906
10 in this area
17 Total Sales
-
J
Seller's Agent in 2015
Jane Price
Weichert Corporate
-

Buyer's Agent in 2015
Sue and Allison Goodhart
Compass
(703) 362-3221
4 in this area
529 Total Sales
Map
Source: Bright MLS
MLS Number: 1003692315
APN: 0313-03020006
- 6504 Divine St
- 1710 Fairview Ave
- 6330 Cross St
- 1725 Birch Rd
- 1718 Chateau Ct
- 1616 6th Lot D Place
- 1616 6th Place
- 1616 6th Lot D and C Place
- 1616 6th Lot C Place
- 6501 Halls Farm Ln
- 6529 Fairlawn Dr
- 6315 Old Dominion Dr
- 6514 Byrnes Dr
- 6539 Fairlawn Dr
- 1601 East Ave
- 6602 Fairlawn Dr
- 6304 Old Dominion Dr
- 1710 Dalewood Place
- 1712 Dalewood Place
- 6603 Byrnes Dr
