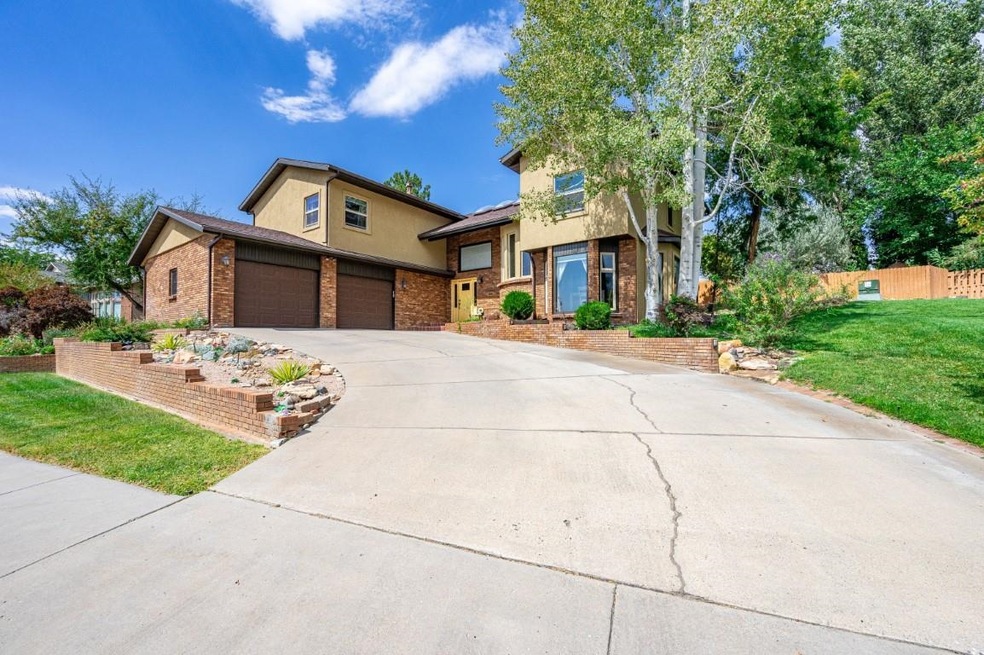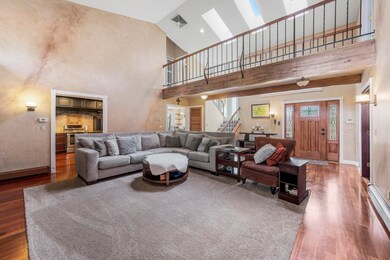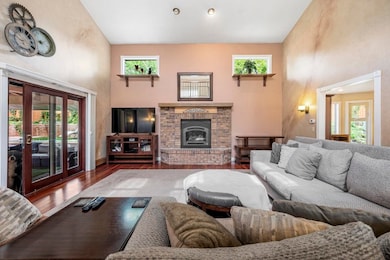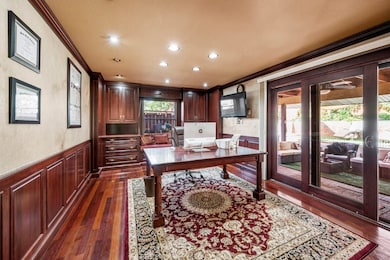
1648 Crest View Dr Grand Junction, CO 81506
North Grand Junction NeighborhoodHighlights
- Spa
- Radiant Floor
- Granite Countertops
- Vaulted Ceiling
- <<bathWSpaHydroMassageTubToken>>
- Den
About This Home
As of February 2025Back on the market at no fault of the home. Welcome to this exceptional luxury home in the coveted Crest View subdivision of North Grand Junction. Overlooking the subdivision's private lake, this two-story residence offers stunning views and serene green spaces. The home features a striking stucco and brick exterior and countless custom upgrades. Inside, the spacious living room boasts vaulted ceilings and a cozy gas fireplace. The kitchen, a true centerpiece, includes custom cabinetry, granite countertops, under-cabinet lighting, and an instant hot water system, all paired with a dining area offering picturesque lake views. The main level includes a bedroom (currently a home office with a wet bar and in-floor heating), a spa-like bathroom with a steam shower, a functional laundry room, and an oversized two-car garage with quiet belt-driven doors. Step outside to a covered patio and backyard oasis, complete with a hot tub and seating area. Upstairs, the split floor plan includes two bedrooms, a shared bath, and an impressive master suite with in-floor heating, luxurious fixtures, a jetted tub, a walk-in shower, and dual closets. Schedule your showing today to experience this incredible home!
Last Agent to Sell the Property
BRAY REAL ESTATE License #FA100104675 Listed on: 09/13/2024
Home Details
Home Type
- Single Family
Est. Annual Taxes
- $2,230
Year Built
- Built in 1982
Lot Details
- 9,583 Sq Ft Lot
- Lot Dimensions are 83x104x99x99
- Privacy Fence
- Landscaped
- Sprinkler System
- Property is zoned RSF
HOA Fees
- $112 Monthly HOA Fees
Home Design
- Brick Veneer
- Stem Wall Foundation
- Wood Frame Construction
- Asphalt Roof
- Wood Siding
- Stucco Exterior
Interior Spaces
- 2-Story Property
- Wet Bar
- Vaulted Ceiling
- Ceiling Fan
- Gas Log Fireplace
- Window Treatments
- Living Room
- Dining Room
- Den
- Crawl Space
Kitchen
- Breakfast Bar
- Electric Oven or Range
- <<microwave>>
- Dishwasher
- Granite Countertops
- Disposal
Flooring
- Wood
- Carpet
- Radiant Floor
- Tile
Bedrooms and Bathrooms
- 4 Bedrooms
- Primary Bedroom Upstairs
- Walk-In Closet
- 3 Bathrooms
- <<bathWSpaHydroMassageTubToken>>
- Walk-in Shower
Laundry
- Laundry on main level
- Washer and Dryer Hookup
Parking
- 2 Car Attached Garage
- Garage Door Opener
Outdoor Features
- Spa
- Covered patio or porch
Schools
- Tope Elementary School
- West Middle School
- Grand Junction High School
Utilities
- Evaporated cooling system
- Baseboard Heating
- Hot Water Heating System
- Programmable Thermostat
- Irrigation Water Rights
- Septic Design Installed
Community Details
- Crest View Townhomes Subdivision
Listing and Financial Details
- Assessor Parcel Number 2945-013-07-002
Ownership History
Purchase Details
Home Financials for this Owner
Home Financials are based on the most recent Mortgage that was taken out on this home.Purchase Details
Home Financials for this Owner
Home Financials are based on the most recent Mortgage that was taken out on this home.Purchase Details
Home Financials for this Owner
Home Financials are based on the most recent Mortgage that was taken out on this home.Purchase Details
Home Financials for this Owner
Home Financials are based on the most recent Mortgage that was taken out on this home.Purchase Details
Home Financials for this Owner
Home Financials are based on the most recent Mortgage that was taken out on this home.Purchase Details
Purchase Details
Similar Homes in Grand Junction, CO
Home Values in the Area
Average Home Value in this Area
Purchase History
| Date | Type | Sale Price | Title Company |
|---|---|---|---|
| Special Warranty Deed | $640,000 | Land Title Guarantee | |
| Warranty Deed | $340,000 | None Available | |
| Interfamily Deed Transfer | -- | First American Heritage Titl | |
| Warranty Deed | $224,900 | Abstract & Title Company | |
| Warranty Deed | $210,000 | -- | |
| Deed | -- | -- | |
| Deed | $110,000 | -- |
Mortgage History
| Date | Status | Loan Amount | Loan Type |
|---|---|---|---|
| Open | $512,000 | New Conventional | |
| Previous Owner | $330,000 | New Conventional | |
| Previous Owner | $332,547 | VA | |
| Previous Owner | $340,962 | VA | |
| Previous Owner | $262,500 | New Conventional | |
| Previous Owner | $150,000 | Credit Line Revolving | |
| Previous Owner | $197,000 | Purchase Money Mortgage | |
| Previous Owner | $202,410 | No Value Available | |
| Previous Owner | $16,098 | Unknown | |
| Previous Owner | $165,000 | Unknown | |
| Previous Owner | $210,000 | Purchase Money Mortgage |
Property History
| Date | Event | Price | Change | Sq Ft Price |
|---|---|---|---|---|
| 02/28/2025 02/28/25 | Sold | $640,000 | -1.5% | $224 / Sq Ft |
| 01/14/2025 01/14/25 | Pending | -- | -- | -- |
| 01/14/2025 01/14/25 | For Sale | $649,999 | 0.0% | $227 / Sq Ft |
| 12/24/2024 12/24/24 | Pending | -- | -- | -- |
| 11/06/2024 11/06/24 | Price Changed | $649,999 | 0.0% | $227 / Sq Ft |
| 11/05/2024 11/05/24 | Price Changed | $649,900 | -5.8% | $227 / Sq Ft |
| 09/26/2024 09/26/24 | Price Changed | $690,000 | -8.0% | $241 / Sq Ft |
| 09/13/2024 09/13/24 | For Sale | $749,999 | +120.6% | $262 / Sq Ft |
| 07/30/2013 07/30/13 | Sold | $340,000 | -10.4% | $119 / Sq Ft |
| 06/30/2013 06/30/13 | Pending | -- | -- | -- |
| 02/20/2013 02/20/13 | For Sale | $379,500 | -- | $133 / Sq Ft |
Tax History Compared to Growth
Tax History
| Year | Tax Paid | Tax Assessment Tax Assessment Total Assessment is a certain percentage of the fair market value that is determined by local assessors to be the total taxable value of land and additions on the property. | Land | Improvement |
|---|---|---|---|---|
| 2024 | $2,230 | $32,320 | $9,020 | $23,300 |
| 2023 | $2,230 | $32,320 | $9,020 | $23,300 |
| 2022 | $2,061 | $29,390 | $6,950 | $22,440 |
| 2021 | $2,071 | $30,240 | $7,150 | $23,090 |
| 2020 | $1,921 | $28,740 | $5,360 | $23,380 |
| 2019 | $1,817 | $28,740 | $5,360 | $23,380 |
| 2018 | $1,737 | $25,030 | $5,040 | $19,990 |
| 2017 | $1,509 | $25,030 | $5,040 | $19,990 |
| 2016 | $1,509 | $24,510 | $5,170 | $19,340 |
| 2015 | $1,531 | $24,510 | $5,170 | $19,340 |
| 2014 | $1,290 | $20,780 | $4,780 | $16,000 |
Agents Affiliated with this Home
-
DANIEL GINER-GOMEZ
D
Seller's Agent in 2025
DANIEL GINER-GOMEZ
BRAY REAL ESTATE
(970) 433-8784
2 in this area
3 Total Sales
-
ANNA DERBY

Buyer's Agent in 2025
ANNA DERBY
RE/MAX
(970) 260-8362
76 in this area
446 Total Sales
-
L
Seller Co-Listing Agent in 2013
Linda Gilmore
BRAY REAL ESTATE
-
B
Buyer's Agent in 2013
BEN HILL
HILL & HOMES, LLC
Map
Source: Grand Junction Area REALTOR® Association
MLS Number: 20244181
APN: 2945-013-07-002
- 695 Drever Ct
- 690 Claymore Ct
- 681 Tweed Ct
- 690 27 1 2 Rd
- 1535 Crestview Way
- 2238 Fernwood Ct
- 1660 Ptarmigan Ridge Cir
- 671 E Cliff Dr
- 2703 Midway Ave
- 2920 N 14th St
- TBD Black Diamond Mine Area
- 3658 Ridge Dr
- 1545 Treehaven Ct
- 3154 Lakeside Dr Unit 108
- 3150 Lakeside Dr Unit 206
- 724 Ivory Glade Ct
- 718 Ivory Glade Ct
- 716 Ivory Glade Ct
- 714 Ivory Glade Ct
- 1111 Horizon Dr Unit 509






