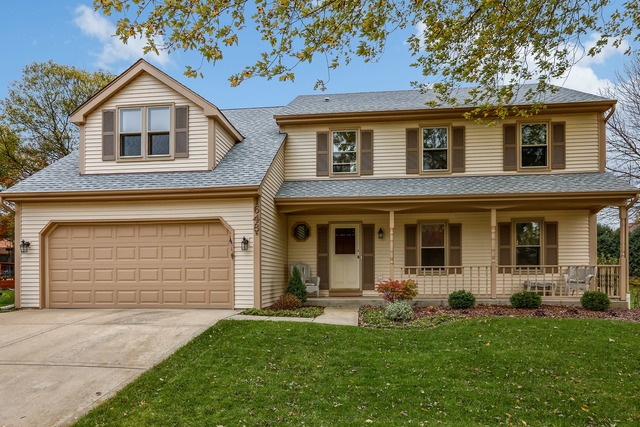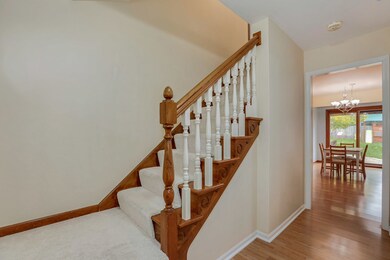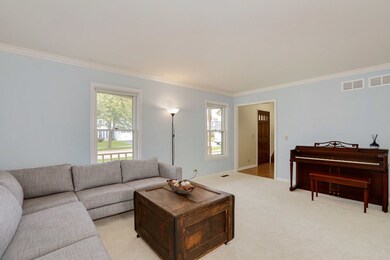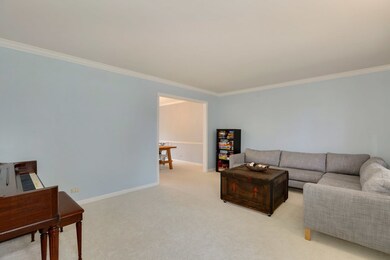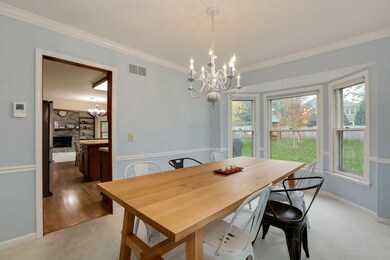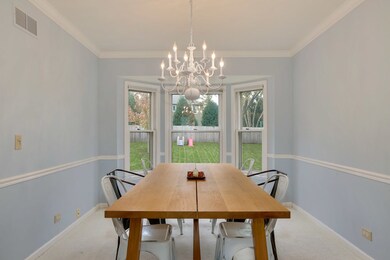
1648 Dartmouth Ct Naperville, IL 60565
Ranch View NeighborhoodHighlights
- Recreation Room
- Vaulted Ceiling
- Double Oven
- Ranch View Elementary School Rated A+
- Walk-In Pantry
- Stainless Steel Appliances
About This Home
As of July 2022Priced to Sell! Award Winning School District 203 w/Ranchview, Kennedy & Naperville Central High School. MOVE IN READY Beautiful 2 Story 4 Bed/2.5 Bath w/ADDITIONAL 2nd Floor Loft(Possible 5th Bedroom) Freshly Painted! LOTS OF NEWS: Roof in 2015, AC and Furnace 2012, Water Heater 2015 and Kitchen Appliances 2015. Traditional Style Home with Large Formal Living Room leads in Dining Room. Spacious Kitchen Features Oak Cabinetry (Easily Painted White),Stainless Steel Appliances, Kitchen Island And Sep Eating Area! Stunning Spacious Vaulted Ceiling Family Room w/Wooden Beams and Fireplace! Large Master Suite w/UPDATED Master Bathroom Features Dual Sinks & Oversized Stand Up Shower. Shared Bathroom is ALSO Updated! Partially Finished Basement is Perfect for a Workout Room, Movie Room or Playroom. Lots of Storage Space! Newer Brick Paver Patio Perfect for Summer BBQs and Entertaining! The Home is in Close Proximity to the Pace Bus and Ranch View Elementary. Hurry this one won't last!
Last Agent to Sell the Property
Laura Beatty
Redfin Corporation License #475160555 Listed on: 11/02/2017
Home Details
Home Type
- Single Family
Est. Annual Taxes
- $10,386
Year Built
- 1986
Parking
- Attached Garage
- Driveway
- Parking Included in Price
- Garage Is Owned
Home Design
- Aluminum Siding
Interior Spaces
- Vaulted Ceiling
- Skylights
- Wood Burning Fireplace
- Fireplace With Gas Starter
- Entrance Foyer
- Dining Area
- Recreation Room
- Loft
- Laminate Flooring
Kitchen
- Breakfast Bar
- Walk-In Pantry
- Double Oven
- Microwave
- Dishwasher
- Stainless Steel Appliances
- Kitchen Island
Bedrooms and Bathrooms
- Primary Bathroom is a Full Bathroom
- Dual Sinks
- Soaking Tub
- Separate Shower
Laundry
- Laundry on main level
- Dryer
- Washer
Partially Finished Basement
- Basement Fills Entire Space Under The House
- Crawl Space
Utilities
- Forced Air Heating and Cooling System
- Heating System Uses Gas
- Lake Michigan Water
Listing and Financial Details
- Homeowner Tax Exemptions
Ownership History
Purchase Details
Home Financials for this Owner
Home Financials are based on the most recent Mortgage that was taken out on this home.Purchase Details
Purchase Details
Home Financials for this Owner
Home Financials are based on the most recent Mortgage that was taken out on this home.Purchase Details
Home Financials for this Owner
Home Financials are based on the most recent Mortgage that was taken out on this home.Purchase Details
Home Financials for this Owner
Home Financials are based on the most recent Mortgage that was taken out on this home.Purchase Details
Home Financials for this Owner
Home Financials are based on the most recent Mortgage that was taken out on this home.Similar Homes in Naperville, IL
Home Values in the Area
Average Home Value in this Area
Purchase History
| Date | Type | Sale Price | Title Company |
|---|---|---|---|
| Warranty Deed | $535,000 | Burnett Title | |
| Warranty Deed | $535,000 | Burnett Title | |
| Warranty Deed | $399,000 | Chicago Title Company | |
| Warranty Deed | $387,500 | Stewart Title | |
| Warranty Deed | $315,000 | Collar Counties Title Plant | |
| Warranty Deed | $260,000 | -- |
Mortgage History
| Date | Status | Loan Amount | Loan Type |
|---|---|---|---|
| Previous Owner | $80,973 | Future Advance Clause Open End Mortgage | |
| Previous Owner | $300,000 | New Conventional | |
| Previous Owner | $315,000 | New Conventional | |
| Previous Owner | $319,200 | New Conventional | |
| Previous Owner | $305,000 | New Conventional | |
| Previous Owner | $310,000 | New Conventional | |
| Previous Owner | $258,200 | New Conventional | |
| Previous Owner | $105,000 | Unknown | |
| Previous Owner | $100,000 | Unknown | |
| Previous Owner | $177,000 | Unknown | |
| Previous Owner | $77,000 | No Value Available | |
| Previous Owner | $43,272 | Unknown | |
| Previous Owner | $247,000 | No Value Available |
Property History
| Date | Event | Price | Change | Sq Ft Price |
|---|---|---|---|---|
| 07/17/2025 07/17/25 | Rented | $3,800 | 0.0% | -- |
| 07/10/2025 07/10/25 | For Rent | $3,800 | 0.0% | -- |
| 07/29/2022 07/29/22 | Sold | $535,000 | +1.1% | $207 / Sq Ft |
| 06/09/2022 06/09/22 | Pending | -- | -- | -- |
| 06/01/2022 06/01/22 | For Sale | $529,000 | +32.6% | $205 / Sq Ft |
| 01/16/2018 01/16/18 | Sold | $399,000 | 0.0% | $155 / Sq Ft |
| 11/07/2017 11/07/17 | Pending | -- | -- | -- |
| 11/02/2017 11/02/17 | For Sale | $399,000 | +3.0% | $155 / Sq Ft |
| 07/27/2015 07/27/15 | Sold | $387,500 | -3.1% | $150 / Sq Ft |
| 06/10/2015 06/10/15 | Pending | -- | -- | -- |
| 05/29/2015 05/29/15 | Price Changed | $400,000 | -2.8% | $155 / Sq Ft |
| 05/01/2015 05/01/15 | For Sale | $411,500 | -- | $160 / Sq Ft |
Tax History Compared to Growth
Tax History
| Year | Tax Paid | Tax Assessment Tax Assessment Total Assessment is a certain percentage of the fair market value that is determined by local assessors to be the total taxable value of land and additions on the property. | Land | Improvement |
|---|---|---|---|---|
| 2023 | $10,386 | $167,830 | $52,090 | $115,740 |
| 2022 | $9,763 | $156,850 | $48,680 | $108,170 |
| 2021 | $9,407 | $150,920 | $46,840 | $104,080 |
| 2020 | $9,207 | $148,210 | $46,000 | $102,210 |
| 2019 | $8,939 | $141,800 | $44,010 | $97,790 |
| 2018 | $8,941 | $141,800 | $44,010 | $97,790 |
| 2017 | $8,762 | $137,020 | $42,530 | $94,490 |
| 2016 | $8,586 | $132,060 | $40,990 | $91,070 |
| 2015 | $8,532 | $124,360 | $38,600 | $85,760 |
| 2014 | $8,245 | $116,770 | $36,240 | $80,530 |
| 2013 | $8,121 | $117,050 | $36,330 | $80,720 |
Agents Affiliated with this Home
-

Seller's Agent in 2025
Anthony Holubecki
Yellow Key Property Management
(630) 390-0772
-

Seller's Agent in 2022
Walter Burrell
Coldwell Banker Realty
(630) 514-2237
2 in this area
219 Total Sales
-

Seller Co-Listing Agent in 2022
Bridget Salela
Coldwell Banker Realty
(630) 220-0857
2 in this area
214 Total Sales
-
S
Buyer's Agent in 2022
Scott Wiley
Redfin Corporation
-
L
Seller's Agent in 2018
Laura Beatty
Redfin Corporation
-
E
Buyer's Agent in 2018
Eric Xie
ETX Realty and Management LLC
(312) 890-3290
2 in this area
67 Total Sales
Map
Source: Midwest Real Estate Data (MRED)
MLS Number: MRD09791948
APN: 08-33-104-006
- 1718 Beloit Dr
- 1453 Yale Ct
- 1808 Beloit Ct
- 1519 77th St
- 1309 Monmouth Ave
- 1844 Slippery Rock Rd
- 1881 Appaloosa Dr
- 1694 Carthage Ct
- 1636 Canyon Run Rd
- 1817 Appaloosa Dr
- 1509 Shiva Ln
- 1912 Seton Hall Dr
- 1009 E Bailey Rd
- 1016 Muirhead Ave Unit 1
- 1604 Estate Cir
- 1622 Indian Knoll Rd
- 1312 Strawbridge Ct
- 1507 Eton Ln
- 2030 University Dr
- 1001 Bay Hill Ave
