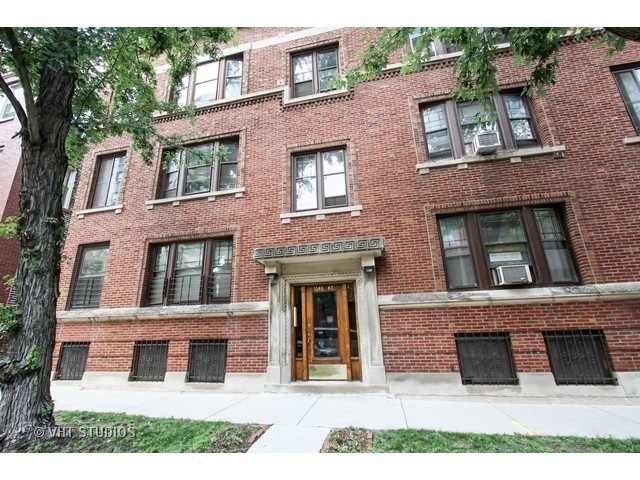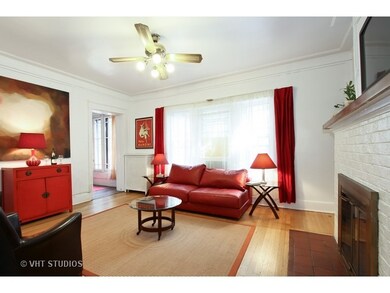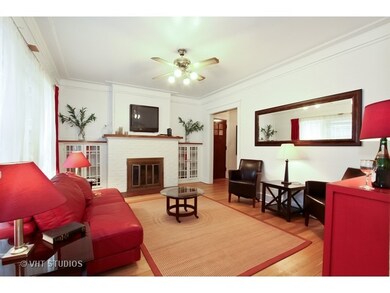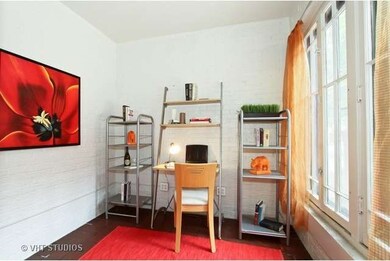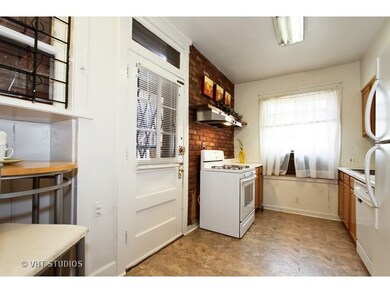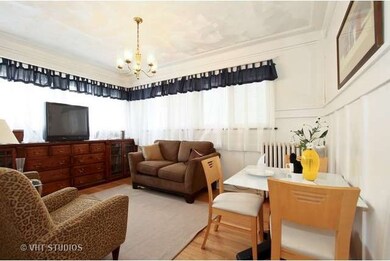
1648 E 54th St Unit 1C Chicago, IL 60615
Hyde Park NeighborhoodHighlights
- Wood Flooring
- 4-minute walk to 53Rd Street Hyde Park Station
- Galley Kitchen
- Kenwood Academy High School Rated A-
- Sun or Florida Room
- 3-minute walk to Cornell Park
About This Home
As of July 2016Sold "As-Is". Unit next door just closed for $120,000 and was slightly smaller. Bring your renovation ideas! Priced for buyer's renovations. Large 3 bedroom vintage condominium in East Hyde Park. Unit features hardwood floors, wood burning fireplace, separate dining room, large kitchen, and sunroom/den off living room perfect for an office. Unit comes with washer/dryer located in basement & additional storage. Close to lake, shopping, park, public transportation and blocks to the University of Chicago. Owner has updated electric panel.
Last Agent to Sell the Property
@properties Christie's International Real Estate License #475124410 Listed on: 10/10/2015

Property Details
Home Type
- Condominium
Est. Annual Taxes
- $3,702
Year Built
- 1930
HOA Fees
- $664 per month
Home Design
- Brick Exterior Construction
- Rubber Roof
Interior Spaces
- Wood Burning Fireplace
- Sun or Florida Room
- Storage
- Wood Flooring
Kitchen
- Galley Kitchen
- Oven or Range
- Microwave
- Dishwasher
- Disposal
Laundry
- Dryer
- Washer
Home Security
Utilities
- 3+ Cooling Systems Mounted To A Wall/Window
- Hot Water Heating System
- Heating System Uses Gas
Additional Features
- North or South Exposure
- Southern Exposure
Listing and Financial Details
- Homeowner Tax Exemptions
Community Details
Pet Policy
- Pets Allowed
Additional Features
- Common Area
- Storm Screens
Ownership History
Purchase Details
Home Financials for this Owner
Home Financials are based on the most recent Mortgage that was taken out on this home.Purchase Details
Home Financials for this Owner
Home Financials are based on the most recent Mortgage that was taken out on this home.Purchase Details
Home Financials for this Owner
Home Financials are based on the most recent Mortgage that was taken out on this home.Purchase Details
Home Financials for this Owner
Home Financials are based on the most recent Mortgage that was taken out on this home.Similar Homes in the area
Home Values in the Area
Average Home Value in this Area
Purchase History
| Date | Type | Sale Price | Title Company |
|---|---|---|---|
| Warranty Deed | $198,500 | Liberty Title & Escrow Co | |
| Warranty Deed | $125,000 | Greater Illinois Title | |
| Warranty Deed | $190,000 | Bt | |
| Warranty Deed | $93,500 | -- |
Mortgage History
| Date | Status | Loan Amount | Loan Type |
|---|---|---|---|
| Open | $148,500 | New Conventional | |
| Closed | $148,876 | New Conventional | |
| Previous Owner | $152,000 | Purchase Money Mortgage | |
| Previous Owner | $140,000 | Unknown | |
| Previous Owner | $94,500 | Unknown | |
| Previous Owner | $79,050 | No Value Available |
Property History
| Date | Event | Price | Change | Sq Ft Price |
|---|---|---|---|---|
| 12/03/2021 12/03/21 | Rented | -- | -- | -- |
| 11/06/2021 11/06/21 | For Rent | $2,100 | 0.0% | -- |
| 07/08/2016 07/08/16 | Sold | $125,000 | -10.1% | $86 / Sq Ft |
| 06/03/2016 06/03/16 | Pending | -- | -- | -- |
| 05/17/2016 05/17/16 | For Sale | $139,000 | 0.0% | $96 / Sq Ft |
| 04/13/2016 04/13/16 | Pending | -- | -- | -- |
| 01/29/2016 01/29/16 | For Sale | $139,000 | 0.0% | $96 / Sq Ft |
| 01/13/2016 01/13/16 | Pending | -- | -- | -- |
| 10/10/2015 10/10/15 | For Sale | $139,000 | -- | $96 / Sq Ft |
Tax History Compared to Growth
Tax History
| Year | Tax Paid | Tax Assessment Tax Assessment Total Assessment is a certain percentage of the fair market value that is determined by local assessors to be the total taxable value of land and additions on the property. | Land | Improvement |
|---|---|---|---|---|
| 2024 | $3,702 | $18,097 | $4,479 | $13,618 |
| 2023 | $3,702 | $18,000 | $3,612 | $14,388 |
| 2022 | $3,702 | $18,000 | $3,612 | $14,388 |
| 2021 | $3,619 | $17,999 | $3,611 | $14,388 |
| 2020 | $2,557 | $11,477 | $2,889 | $8,588 |
| 2019 | $2,511 | $12,499 | $2,889 | $9,610 |
| 2018 | $1,790 | $12,499 | $2,889 | $9,610 |
| 2017 | $2,219 | $13,682 | $2,383 | $11,299 |
| 2016 | $2,925 | $17,103 | $2,383 | $14,720 |
| 2015 | $2,767 | $17,721 | $2,383 | $15,338 |
| 2014 | $3,108 | $19,322 | $1,950 | $17,372 |
| 2013 | $3,036 | $19,322 | $1,950 | $17,372 |
Agents Affiliated with this Home
-
Lane Chesebro

Seller's Agent in 2021
Lane Chesebro
Coldwell Banker Realty
(312) 909-9354
10 in this area
80 Total Sales
-
J
Buyer's Agent in 2021
Joshua Lindsey
@ Properties
-
Ken Jungwirth

Seller's Agent in 2016
Ken Jungwirth
@ Properties
(773) 398-5585
176 Total Sales
-
Jonathan Eduardo

Buyer's Agent in 2016
Jonathan Eduardo
Pearson Realty Group
(773) 829-7336
14 Total Sales
Map
Source: Midwest Real Estate Data (MRED)
MLS Number: MRD09060870
APN: 20-12-111-025-1007
- 5340 S Hyde Park Blvd Unit 2
- 5400 S Hyde Park Blvd Unit B1
- 5401 S Hyde Park Blvd Unit 705
- 5433 S Cornell Ave Unit 3N
- 5402 S East View Park Unit 1
- 5300 S Shore Dr Unit 122
- 5300 S Shore Dr Unit 63
- 5300 S Shore Dr Unit 59
- 5300 S Shore Dr Unit 62
- 5300 S Shore Dr Unit 47
- 5338 S Shore Dr
- 5230 S Cornell Ave Unit B
- 5452 S Cornell Ave Unit 1E
- 5454 S Cornell Ave Unit 3W
- 5471 S Hyde Park Blvd Unit 10A
- 5471 S Hyde Park Blvd Unit 16AB
- 5331 S Harper Ave Unit 1
- 5201 S Cornell Ave Unit 20E
- 5481 S Cornell Ave Unit E
- 5484 S Hyde Park Blvd
