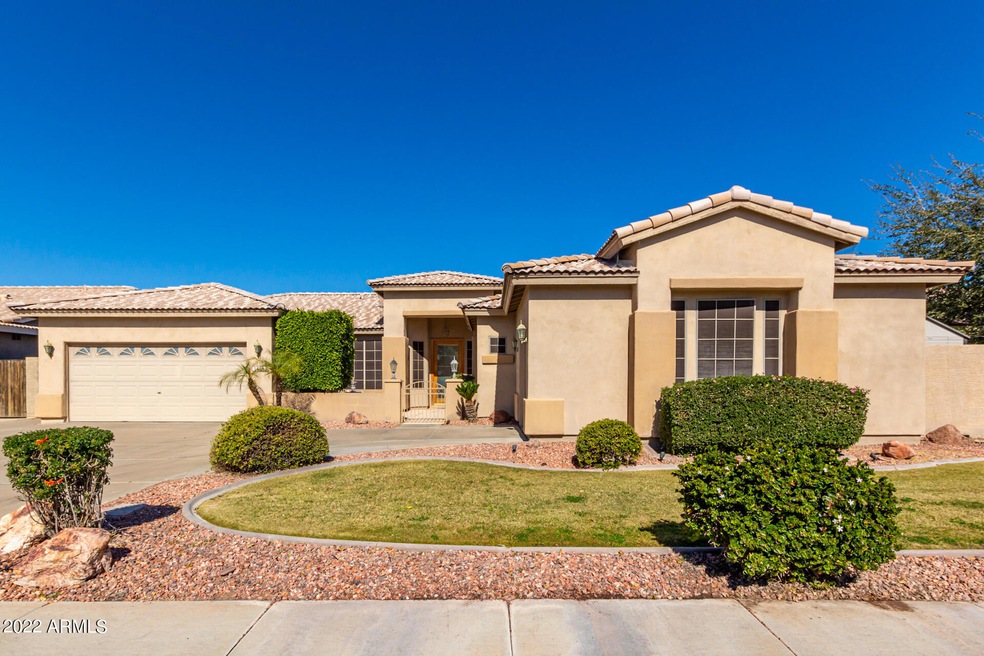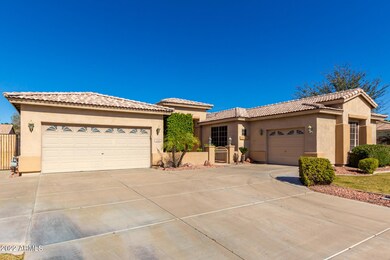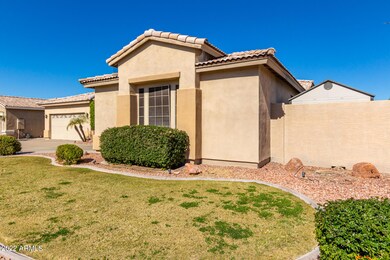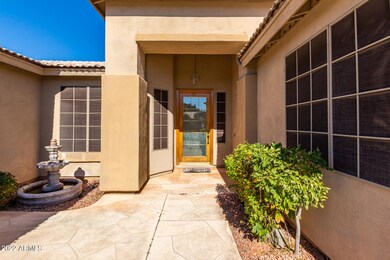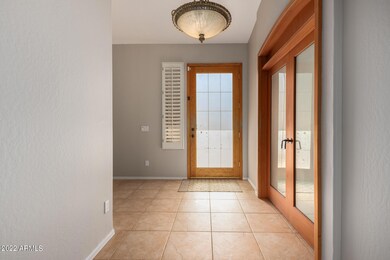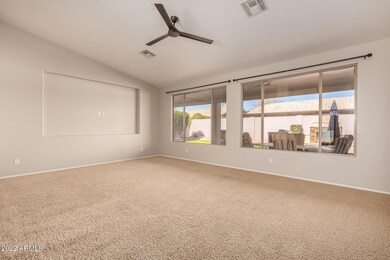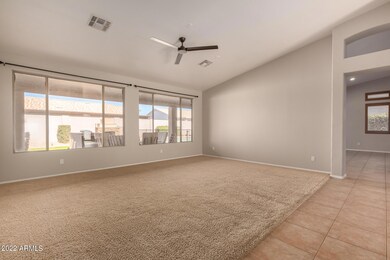
1648 E Kramer St Mesa, AZ 85203
North Central Mesa NeighborhoodHighlights
- Private Pool
- Gated Community
- Outdoor Fireplace
- Hale Elementary School Rated A-
- Vaulted Ceiling
- Granite Countertops
About This Home
As of May 2024Beautiful move-in-ready home in the gated Harris Park Community is now on the market! Enter to discover neutral palette, vaulted ceilings, tile flooring, & a formal living room w/picture windows perfect for receiving guests. Add your personal touches in the great room w/plantation shutters, backyard access, & recessed lighting. Kitchen is equipped w/granite counters, a pantry, wood cabinets w/crown molding, SS appliances, & an island w/a breakfast bar. This home also offers a bonus room & a den ideal for an office or 4th bedroom. Main bedroom offers patio access, en-suite w/ dual sinks, soaking tub, & walk-in closet. Large laundry room provides lots of storage. Backyard is set up for hosting w/ a full length covered patio, sparkling pool, built in BBQ & Fireplace. 2 storage sheds convey.
Home Details
Home Type
- Single Family
Est. Annual Taxes
- $2,954
Year Built
- Built in 1999
Lot Details
- 10,032 Sq Ft Lot
- Block Wall Fence
- Sprinklers on Timer
- Private Yard
- Grass Covered Lot
HOA Fees
- $92 Monthly HOA Fees
Parking
- 3 Car Direct Access Garage
- 2 Open Parking Spaces
- Garage Door Opener
Home Design
- Wood Frame Construction
- Tile Roof
- Stucco
Interior Spaces
- 2,989 Sq Ft Home
- 1-Story Property
- Vaulted Ceiling
- Ceiling Fan
- 1 Fireplace
- Double Pane Windows
- Solar Screens
- Washer and Dryer Hookup
Kitchen
- Breakfast Bar
- <<builtInMicrowave>>
- Kitchen Island
- Granite Countertops
Flooring
- Carpet
- Tile
- Vinyl
Bedrooms and Bathrooms
- 3 Bedrooms
- Primary Bathroom is a Full Bathroom
- 2.5 Bathrooms
- Dual Vanity Sinks in Primary Bathroom
- Bathtub With Separate Shower Stall
Accessible Home Design
- No Interior Steps
Pool
- Private Pool
- Fence Around Pool
Outdoor Features
- Covered patio or porch
- Outdoor Fireplace
- Outdoor Storage
- Built-In Barbecue
Schools
- Hale Elementary School
- Stapley Junior High School
- Mountain View High School
Utilities
- Central Air
- Heating Available
- High Speed Internet
- Cable TV Available
Listing and Financial Details
- Tax Lot 63
- Assessor Parcel Number 136-06-172
Community Details
Overview
- Association fees include ground maintenance, street maintenance
- Legacy Partners Association, Phone Number (480) 347-1900
- Built by Maracay Homes
- Harris Park Subdivision
Recreation
- Community Playground
Security
- Gated Community
Ownership History
Purchase Details
Home Financials for this Owner
Home Financials are based on the most recent Mortgage that was taken out on this home.Purchase Details
Home Financials for this Owner
Home Financials are based on the most recent Mortgage that was taken out on this home.Purchase Details
Home Financials for this Owner
Home Financials are based on the most recent Mortgage that was taken out on this home.Purchase Details
Home Financials for this Owner
Home Financials are based on the most recent Mortgage that was taken out on this home.Purchase Details
Purchase Details
Purchase Details
Home Financials for this Owner
Home Financials are based on the most recent Mortgage that was taken out on this home.Purchase Details
Purchase Details
Home Financials for this Owner
Home Financials are based on the most recent Mortgage that was taken out on this home.Similar Homes in Mesa, AZ
Home Values in the Area
Average Home Value in this Area
Purchase History
| Date | Type | Sale Price | Title Company |
|---|---|---|---|
| Warranty Deed | $775,000 | Dhi Title Agency | |
| Warranty Deed | $710,000 | Dhi Title | |
| Warranty Deed | $444,000 | Clear Title Agency Of Arizon | |
| Warranty Deed | $392,000 | Greystone Title Agency Llc | |
| Interfamily Deed Transfer | -- | None Available | |
| Interfamily Deed Transfer | -- | -- | |
| Interfamily Deed Transfer | -- | Fidelity National Title | |
| Interfamily Deed Transfer | -- | -- | |
| Deed | $229,424 | First American Title |
Mortgage History
| Date | Status | Loan Amount | Loan Type |
|---|---|---|---|
| Previous Owner | $735,560 | VA | |
| Previous Owner | $345,300 | New Conventional | |
| Previous Owner | $355,200 | New Conventional | |
| Previous Owner | $372,400 | New Conventional | |
| Previous Owner | $239,800 | No Value Available | |
| Previous Owner | $206,450 | New Conventional |
Property History
| Date | Event | Price | Change | Sq Ft Price |
|---|---|---|---|---|
| 05/29/2024 05/29/24 | Sold | $775,000 | -2.5% | $259 / Sq Ft |
| 05/01/2024 05/01/24 | Price Changed | $795,000 | -0.5% | $266 / Sq Ft |
| 04/23/2024 04/23/24 | Price Changed | $799,000 | -2.0% | $267 / Sq Ft |
| 04/10/2024 04/10/24 | For Sale | $815,000 | +14.8% | $273 / Sq Ft |
| 03/04/2022 03/04/22 | Sold | $710,000 | +1.4% | $238 / Sq Ft |
| 02/07/2022 02/07/22 | Pending | -- | -- | -- |
| 02/04/2022 02/04/22 | For Sale | $700,000 | +57.7% | $234 / Sq Ft |
| 10/01/2018 10/01/18 | Sold | $444,000 | -1.3% | $149 / Sq Ft |
| 08/30/2018 08/30/18 | For Sale | $449,900 | 0.0% | $151 / Sq Ft |
| 08/30/2018 08/30/18 | Price Changed | $449,900 | 0.0% | $151 / Sq Ft |
| 08/29/2018 08/29/18 | For Sale | $449,900 | 0.0% | $151 / Sq Ft |
| 08/29/2018 08/29/18 | Pending | -- | -- | -- |
| 08/27/2018 08/27/18 | For Sale | $449,900 | 0.0% | $151 / Sq Ft |
| 08/26/2018 08/26/18 | Pending | -- | -- | -- |
| 08/17/2018 08/17/18 | Price Changed | $449,900 | -1.1% | $151 / Sq Ft |
| 08/09/2018 08/09/18 | For Sale | $455,000 | +16.1% | $152 / Sq Ft |
| 09/25/2015 09/25/15 | Sold | $392,000 | -1.3% | $131 / Sq Ft |
| 08/24/2015 08/24/15 | Price Changed | $397,000 | +895.0% | $133 / Sq Ft |
| 07/28/2015 07/28/15 | For Sale | $39,900 | -- | $13 / Sq Ft |
Tax History Compared to Growth
Tax History
| Year | Tax Paid | Tax Assessment Tax Assessment Total Assessment is a certain percentage of the fair market value that is determined by local assessors to be the total taxable value of land and additions on the property. | Land | Improvement |
|---|---|---|---|---|
| 2025 | $2,906 | $35,012 | -- | -- |
| 2024 | $2,939 | $33,345 | -- | -- |
| 2023 | $2,939 | $51,400 | $10,280 | $41,120 |
| 2022 | $2,875 | $39,370 | $7,870 | $31,500 |
| 2021 | $2,954 | $38,030 | $7,600 | $30,430 |
| 2020 | $2,914 | $35,880 | $7,170 | $28,710 |
| 2019 | $2,700 | $32,180 | $6,430 | $25,750 |
| 2018 | $2,578 | $30,260 | $6,050 | $24,210 |
| 2017 | $2,497 | $32,210 | $6,440 | $25,770 |
| 2016 | $2,451 | $30,560 | $6,110 | $24,450 |
| 2015 | $2,315 | $28,220 | $5,640 | $22,580 |
Agents Affiliated with this Home
-
Diane Marasa
D
Seller's Agent in 2024
Diane Marasa
HomeSmart
(602) 499-8181
2 in this area
17 Total Sales
-
Jennifer Green

Buyer's Agent in 2024
Jennifer Green
My Home Group Real Estate
(480) 442-9286
2 in this area
49 Total Sales
-
Jessica Leiler

Seller's Agent in 2022
Jessica Leiler
HomeSmart
(623) 810-1249
1 in this area
55 Total Sales
-
Casey Jann

Seller's Agent in 2018
Casey Jann
My Home Group Real Estate
(480) 236-8610
4 in this area
120 Total Sales
-
Bryce Bezdek

Buyer's Agent in 2018
Bryce Bezdek
HomeSmart
(480) 266-8525
9 Total Sales
-
Kim Espinoza

Seller's Agent in 2015
Kim Espinoza
Grace Realty Group, LLC
(480) 861-0606
86 Total Sales
Map
Source: Arizona Regional Multiple Listing Service (ARMLS)
MLS Number: 6351375
APN: 136-06-172
- 1631 E Kael St
- 1535 E Kenwood St
- 2105 N Kachina
- 1434 E Kael St
- 2306 N Hall Cir
- 1944 N Lazona Dr
- 2929 N Gilbert Rd
- 1349 E Anasazi St
- 2213 N Ashbrook
- 1917 E Jensen St
- 1335 E June St Unit 107
- 1335 E June St Unit 221
- 1335 E June St Unit 113
- 1335 E June St Unit 239
- 2021 E Calle Maderas
- 1645 E Minton St
- 1606 E Minton St
- 2258 N Gentry
- 1750 E Mallory St
- 2226 N Gentry
