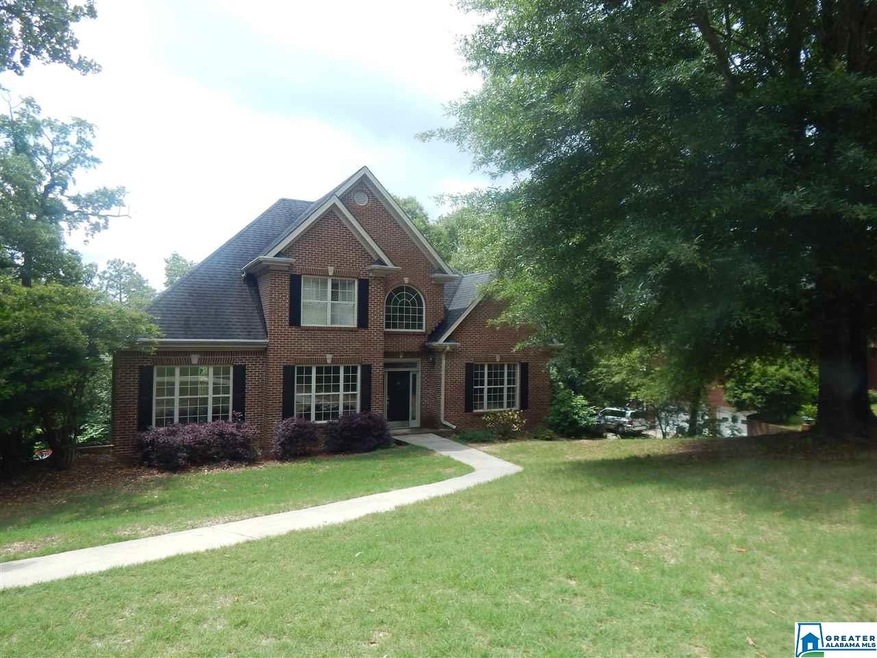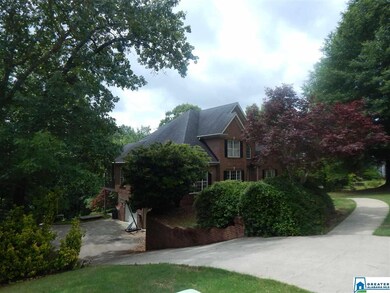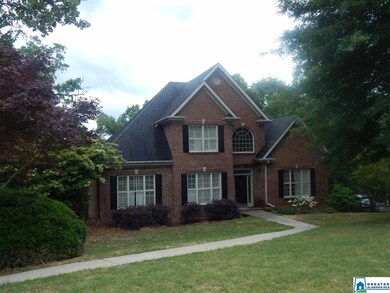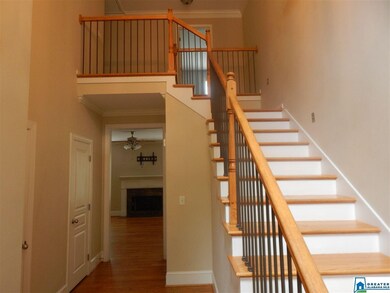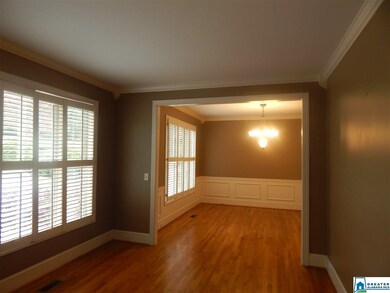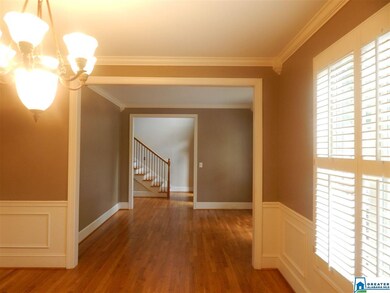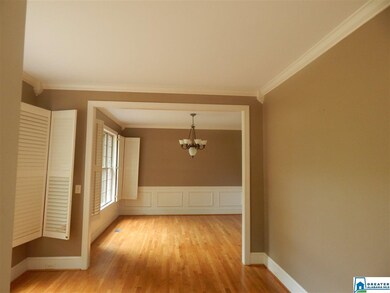
1648 Oak Park Ln Hoover, AL 35080
About This Home
As of June 2020WELCOME HOME TO THE WOODLANDS!!!! This home is calling your name if lots of space is what your looking for and an absolutely wonderful location with over an acre of land for the kids to roam, Lots and Lots of space with over sized garage space in the basement. Soaring ceilings and a beautiful stair case as you enter, separate dining area and also an office space or a sitting area on the main level. windows are covered with wonderful shutters that will remain with the home. Come see it TODAY
Home Details
Home Type
Single Family
Est. Annual Taxes
$2,842
Year Built
2001
Lot Details
0
HOA Fees
$23 per month
Parking
2
Listing Details
- Class: RESIDENTIAL
- Tri Level: Yes
- Living Area: 2795
- Legal Description: THE WOODLANDS SECTOR 1 LOT 36
- List Price per Sq Ft: 121.61
- Number Levels: 1.5-Story
- Property Type: Single Family
- Year Built Description: Existing
- Year Built: 2001
- Price Per Sq Ft: 101.63
- Special Features: None
- Property Sub Type: Detached
- Year Built: 2001
Interior Features
- Interior Amenities: Multiple Staircases, Recess Lighting
- Fireplace Details: Ventless
- Fireplace Location: Living Room (FIREPL)
- Fireplace Type: Gas (FIREPL)
- Floors: Carpet, Hardwood, Tile Floor
- Number Fireplaces: 1
- Bedroom/Bathroom Features: Garden Tub, Jetted Tub, Linen Closet, Separate Shower, Separate Vanities, Split Bedrooms, Tub/Shower Combo, Walk-In Closets
- Bedrooms: 4
- Full Bathrooms: 4
- Half Bathrooms: 1
- Total Bathrooms: 5
- Concatenated Rooms: |Laundry1|Living1|DiningRoom1|Kitchen1|MasterBR1|MasterBath1|Office1|Bedroom2|Bedroom2|Bonus2|BedroomB|HalfBath1|
- Room 1: Laundry, On Level: 1
- Room 2: Living, On Level: 1
- Room 3: Dining Room, On Level: 1
- Room 4: Kitchen, On Level: 1
- Room 5: Master Bedroom, On Level: 1
- Room 6: Master Bath, On Level: 1
- Room 7: Office/Study, On Level: 1
- Room 8: Bedroom, On Level: 2
- Room 9: Bedroom, On Level: 2
- Room 10: Bonus, On Level: 2
- Room 11: Bedroom, On Level: B
- Room 12: Half Bath, On Level: 1
- Basement Rooms: Bedroom (LVL BSMT)
- Rooms Level 1: Dining Room (LVL 1), Half Bath (LVL 1), Kitchen (LVL 1), Laundry (LVL 1), Living (LVL 1), Master Bath (LVL 1), Master Bedroom (LVL 1), Office/Study (LVL 1)
- Rooms Level 2 Plus: Bedroom (LVL 2+), Bonus (LVL 2+)
- Basement Style: Full Basement
- Basement Style II: Both Fin and Unfin
- Basement Style III: Daylight Basement, Poured Concrete Walls
- Kitchen Countertops: Solid Surface, Stone (KIT)
- Kitchen Equipment: Dishwasher Built-In, Microwave Built-In, Oven-Gas, Plumbed for Gas in Kit, Refrigerator
- Kitchen Features: Breakfast Bar, Eating Area, Pantry
- Laundry: Yes
- Laundry Dryer Hookup: Dryer-Electric
- Laundry Features: Washer Hookup
- Laundry Location: Laundry (MLVL)
- Laundry Space: Room
- Attic: Yes
- Attic Type: Walk-In
- Basement Finished Sq Ft: 403
- Unfinished Basement Sq Ft: 403
- Main Level Sq Ft: 1863
- Upper Level Sq Ft: 932
Exterior Features
- Construction: 3 Sides Brick, Siding-Vinyl
- Decks: Yes
- Decks Type: Covered (DECK), Open (DECK), Screened (DECK)
- Exterior Features: Sprinkler System, Porch Screened
- Foundation: Basement
- Water Heater: Gas (WTRHTR)
Garage/Parking
- Garage Entry Location: Side
- Number Garage Spaces Bsmt Lvl: 2
- Number Total Garage Spaces: 2
- Parking Features: Basement Parking, Lower Level
Utilities
- Heating: Dual Systems (HEAT)
- Cooling: Dual Systems (COOL)
- Sewer/Septic System: Septic
- Underground Utils: Yes
- Water: Public Water
- HVAC Area: 3198
Condo/Co-op/Association
- Association Fee: Yes
- Association Fee: 275
- Association Fee Per: Yearly
- HOA Management Company: Oak Park Residential Ass.
- Hoa Phone: 000-000-0000
Schools
- Elementary School: SOUTH SHADES CREST
- Middle School: BUMPUS, ROBERT F
- High School: HOOVER
Lot Info
- Assessor Parcel Number: 12-6-13-0-000-001.074
- Number Acres: 1.08
Tax Info
- Tax District: HELENA
- Annual Tax: 2095
Ownership History
Purchase Details
Purchase Details
Home Financials for this Owner
Home Financials are based on the most recent Mortgage that was taken out on this home.Purchase Details
Home Financials for this Owner
Home Financials are based on the most recent Mortgage that was taken out on this home.Purchase Details
Home Financials for this Owner
Home Financials are based on the most recent Mortgage that was taken out on this home.Purchase Details
Home Financials for this Owner
Home Financials are based on the most recent Mortgage that was taken out on this home.Purchase Details
Home Financials for this Owner
Home Financials are based on the most recent Mortgage that was taken out on this home.Purchase Details
Home Financials for this Owner
Home Financials are based on the most recent Mortgage that was taken out on this home.Purchase Details
Home Financials for this Owner
Home Financials are based on the most recent Mortgage that was taken out on this home.Similar Homes in the area
Home Values in the Area
Average Home Value in this Area
Purchase History
| Date | Type | Sale Price | Title Company |
|---|---|---|---|
| Quit Claim Deed | -- | -- | |
| Warranty Deed | $325,000 | None Available | |
| Warranty Deed | $305,000 | None Available | |
| Warranty Deed | $273,000 | None Available | |
| Survivorship Deed | $320,000 | -- | |
| Warranty Deed | $154,900 | -- | |
| Warranty Deed | $289,900 | -- | |
| Warranty Deed | $116,000 | -- |
Mortgage History
| Date | Status | Loan Amount | Loan Type |
|---|---|---|---|
| Open | $30,000 | Credit Line Revolving | |
| Previous Owner | $308,750 | New Conventional | |
| Previous Owner | $289,750 | New Conventional | |
| Previous Owner | $245,700 | New Conventional | |
| Previous Owner | $263,500 | Unknown | |
| Previous Owner | $256,000 | Fannie Mae Freddie Mac | |
| Previous Owner | $139,410 | Fannie Mae Freddie Mac | |
| Previous Owner | $30,000 | Credit Line Revolving | |
| Previous Owner | $171,000 | Unknown | |
| Previous Owner | $175,000 | Purchase Money Mortgage | |
| Previous Owner | $232,000 | Unknown | |
| Previous Owner | $116,000 | VA | |
| Closed | $48,000 | No Value Available |
Property History
| Date | Event | Price | Change | Sq Ft Price |
|---|---|---|---|---|
| 06/30/2020 06/30/20 | Sold | $325,000 | -4.4% | $102 / Sq Ft |
| 05/28/2020 05/28/20 | Pending | -- | -- | -- |
| 05/18/2020 05/18/20 | Price Changed | $339,900 | -5.6% | $106 / Sq Ft |
| 05/17/2020 05/17/20 | For Sale | $359,900 | +18.0% | $113 / Sq Ft |
| 02/23/2018 02/23/18 | Sold | $305,000 | 0.0% | $96 / Sq Ft |
| 01/05/2018 01/05/18 | Price Changed | $305,000 | -1.6% | $96 / Sq Ft |
| 11/11/2017 11/11/17 | For Sale | $310,000 | +13.6% | $97 / Sq Ft |
| 08/03/2015 08/03/15 | Sold | $273,000 | +1.1% | $86 / Sq Ft |
| 07/09/2015 07/09/15 | Pending | -- | -- | -- |
| 06/03/2015 06/03/15 | For Sale | $270,000 | -- | $85 / Sq Ft |
Tax History Compared to Growth
Tax History
| Year | Tax Paid | Tax Assessment Tax Assessment Total Assessment is a certain percentage of the fair market value that is determined by local assessors to be the total taxable value of land and additions on the property. | Land | Improvement |
|---|---|---|---|---|
| 2024 | $2,842 | $42,740 | $0 | $0 |
| 2023 | $2,630 | $40,020 | $0 | $0 |
| 2022 | $2,420 | $37,000 | $0 | $0 |
| 2021 | $2,279 | $34,880 | $0 | $0 |
| 2020 | $4,517 | $67,920 | $0 | $0 |
| 2019 | $2,196 | $33,020 | $0 | $0 |
| 2017 | $2,095 | $32,120 | $0 | $0 |
| 2015 | $3,913 | $58,840 | $0 | $0 |
| 2014 | $3,917 | $58,900 | $0 | $0 |
Agents Affiliated with this Home
-

Seller's Agent in 2020
Kay Hagood
RealtySouth
(205) 966-9561
1 in this area
67 Total Sales
-

Buyer's Agent in 2020
Joshua Brownlee
Keller Williams Realty Vestavia
(205) 948-5544
2 in this area
60 Total Sales
-

Seller's Agent in 2018
Jennifer Gilbert
Keller Williams Realty Hoover
(412) 334-6324
5 in this area
60 Total Sales
-
A
Seller's Agent in 2015
Amy Pruett
RealtySouth
-

Buyer's Agent in 2015
Jennifer Grostick
Real Broker LLC
(205) 747-6021
20 in this area
167 Total Sales
Map
Source: Greater Alabama MLS
MLS Number: 883477
APN: 12-6-13-0-000-001-074
- 1703 Oak Park Ln
- 1714 Oak Park Ln Unit 208
- 90 Countryside Ln
- 0000 Highway 52 Unit 12-6-13-0-000-021.00
- 4410 S Shades Crest Rd
- 747 Highway 52 W Unit 1
- 4372 S Shades Crest Rd Unit 1
- 4376 S Shades Crest Rd Unit 2
- 0 County Road 52 Unit 1359096
- 2215 Shiver Dr Unit 2 lots
- 2689 Hawthorne Lake Rd
- 7293 Bayberry Rd
- 4586 S Shades Crest Rd
- 2577 Oakleaf Cir
- 477 Seales Rd
- 7313 Bayberry Rd
- 2689 Piedmont Dr
- 215 Chestnut Forest Dr
- 2698 Piedmont Dr
- 1069 Asbury Park Cir Unit 139
