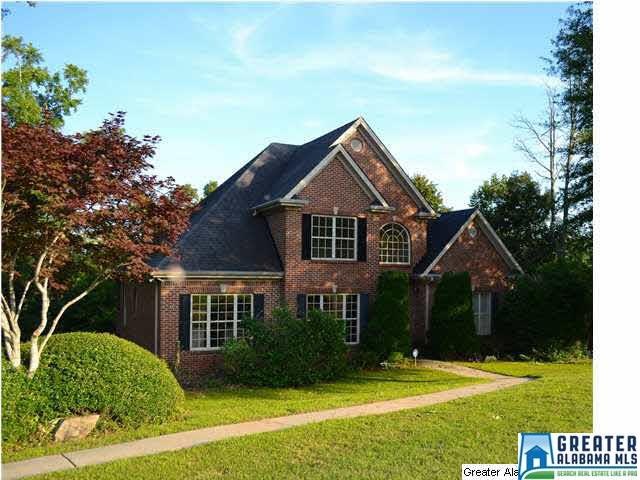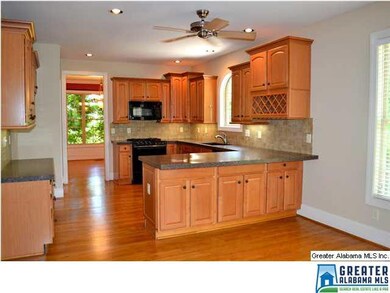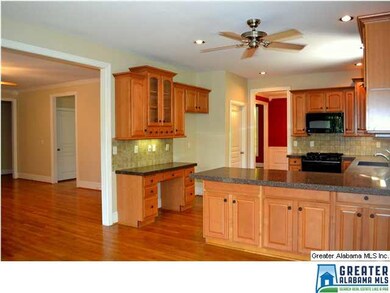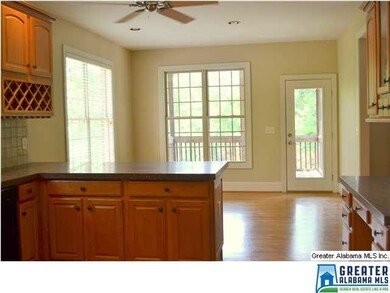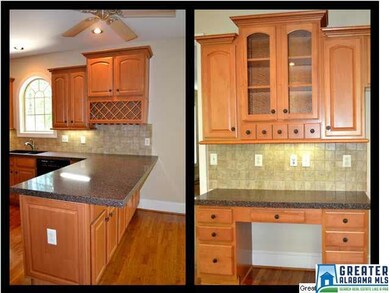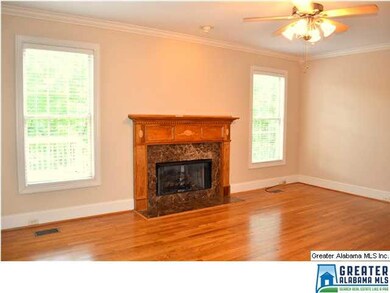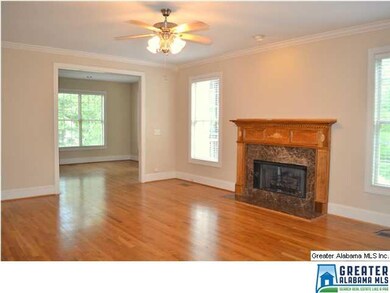
1648 Oak Park Ln Hoover, AL 35080
Highlights
- Screened Deck
- Wood Flooring
- Hydromassage or Jetted Bathtub
- South Shades Crest Elementary School Rated A
- Main Floor Primary Bedroom
- Attic
About This Home
As of June 2020BRICK BEAUTY in THE WOODLANDS. This gorgeous subdivision has the best of ALL worlds-located in Helena (Shelby Co. taxes & sewer) & zoned for HOOVER SCHOOLS! The welcoming foyer has grand ceilings and gorgeous hardwood stairs with beautiful iron spindles. The gleaming hardwood floors continue on the ML through the "study", formal dining room, kitchen and great room. The kitchen is fully equipped and offers so much counter space and so many cabinets. Perfect extended granite countertop for barstools and still room for a b-fast table or a keeping area if you prefer. Great desk area for bills, laptops and homework! The great room is very large--easily accommodating large furniture pieces. Retreat to your grand master suite on the main level and take a soak in your jacuzzi tub. Upstairs offers 3 big junior bedrooms- all with walk-in closets! Two of the rooms share a jack-n-jill bath and the other has a private full bath. A full unfinished basement is ready for future expansion.
Last Agent to Sell the Property
Amy Pruett
RealtySouth-OTM-Acton Rd License #000097076 Listed on: 06/03/2015
Home Details
Home Type
- Single Family
Est. Annual Taxes
- $2,842
Year Built
- 2001
Lot Details
- Interior Lot
- Sprinkler System
- Few Trees
HOA Fees
- $21 Monthly HOA Fees
Parking
- 2 Car Garage
- Basement Garage
- Side Facing Garage
Home Design
- Vinyl Siding
Interior Spaces
- 1.5-Story Property
- Crown Molding
- Smooth Ceilings
- Ceiling Fan
- Recessed Lighting
- Marble Fireplace
- Gas Fireplace
- Double Pane Windows
- Window Treatments
- Mud Room
- Dining Room
- Den with Fireplace
- Pull Down Stairs to Attic
- Home Security System
Kitchen
- Breakfast Bar
- Stove
- Built-In Microwave
- Dishwasher
- Stone Countertops
Flooring
- Wood
- Carpet
- Tile
Bedrooms and Bathrooms
- 4 Bedrooms
- Primary Bedroom on Main
- Walk-In Closet
- Split Vanities
- Hydromassage or Jetted Bathtub
- Bathtub and Shower Combination in Primary Bathroom
- Separate Shower
- Linen Closet In Bathroom
Laundry
- Laundry Room
- Laundry on main level
- Washer and Electric Dryer Hookup
Unfinished Basement
- Basement Fills Entire Space Under The House
- Stubbed For A Bathroom
- Natural lighting in basement
Outdoor Features
- Screened Deck
- Covered patio or porch
Utilities
- Two cooling system units
- Forced Air Heating and Cooling System
- Two Heating Systems
- Heating System Uses Gas
- Underground Utilities
- Gas Water Heater
- Septic Tank
Listing and Financial Details
- Assessor Parcel Number 12-6-13-0-000-001.074
Community Details
Overview
- Mckay Association
Recreation
- Community Playground
- Park
Ownership History
Purchase Details
Purchase Details
Home Financials for this Owner
Home Financials are based on the most recent Mortgage that was taken out on this home.Purchase Details
Home Financials for this Owner
Home Financials are based on the most recent Mortgage that was taken out on this home.Purchase Details
Home Financials for this Owner
Home Financials are based on the most recent Mortgage that was taken out on this home.Purchase Details
Home Financials for this Owner
Home Financials are based on the most recent Mortgage that was taken out on this home.Purchase Details
Home Financials for this Owner
Home Financials are based on the most recent Mortgage that was taken out on this home.Purchase Details
Home Financials for this Owner
Home Financials are based on the most recent Mortgage that was taken out on this home.Purchase Details
Home Financials for this Owner
Home Financials are based on the most recent Mortgage that was taken out on this home.Similar Homes in the area
Home Values in the Area
Average Home Value in this Area
Purchase History
| Date | Type | Sale Price | Title Company |
|---|---|---|---|
| Quit Claim Deed | -- | -- | |
| Warranty Deed | $325,000 | None Available | |
| Warranty Deed | $305,000 | None Available | |
| Warranty Deed | $273,000 | None Available | |
| Survivorship Deed | $320,000 | -- | |
| Warranty Deed | $154,900 | -- | |
| Warranty Deed | $289,900 | -- | |
| Warranty Deed | $116,000 | -- |
Mortgage History
| Date | Status | Loan Amount | Loan Type |
|---|---|---|---|
| Open | $30,000 | Credit Line Revolving | |
| Previous Owner | $308,750 | New Conventional | |
| Previous Owner | $289,750 | New Conventional | |
| Previous Owner | $245,700 | New Conventional | |
| Previous Owner | $263,500 | Unknown | |
| Previous Owner | $256,000 | Fannie Mae Freddie Mac | |
| Previous Owner | $139,410 | Fannie Mae Freddie Mac | |
| Previous Owner | $30,000 | Credit Line Revolving | |
| Previous Owner | $171,000 | Unknown | |
| Previous Owner | $175,000 | Purchase Money Mortgage | |
| Previous Owner | $232,000 | Unknown | |
| Previous Owner | $116,000 | VA | |
| Closed | $48,000 | No Value Available |
Property History
| Date | Event | Price | Change | Sq Ft Price |
|---|---|---|---|---|
| 06/30/2020 06/30/20 | Sold | $325,000 | -4.4% | $102 / Sq Ft |
| 05/28/2020 05/28/20 | Pending | -- | -- | -- |
| 05/18/2020 05/18/20 | Price Changed | $339,900 | -5.6% | $106 / Sq Ft |
| 05/17/2020 05/17/20 | For Sale | $359,900 | +18.0% | $113 / Sq Ft |
| 02/23/2018 02/23/18 | Sold | $305,000 | 0.0% | $96 / Sq Ft |
| 01/05/2018 01/05/18 | Price Changed | $305,000 | -1.6% | $96 / Sq Ft |
| 11/11/2017 11/11/17 | For Sale | $310,000 | +13.6% | $97 / Sq Ft |
| 08/03/2015 08/03/15 | Sold | $273,000 | +1.1% | $86 / Sq Ft |
| 07/09/2015 07/09/15 | Pending | -- | -- | -- |
| 06/03/2015 06/03/15 | For Sale | $270,000 | -- | $85 / Sq Ft |
Tax History Compared to Growth
Tax History
| Year | Tax Paid | Tax Assessment Tax Assessment Total Assessment is a certain percentage of the fair market value that is determined by local assessors to be the total taxable value of land and additions on the property. | Land | Improvement |
|---|---|---|---|---|
| 2024 | $2,842 | $42,740 | $0 | $0 |
| 2023 | $2,630 | $40,020 | $0 | $0 |
| 2022 | $2,420 | $37,000 | $0 | $0 |
| 2021 | $2,279 | $34,880 | $0 | $0 |
| 2020 | $4,517 | $67,920 | $0 | $0 |
| 2019 | $2,196 | $33,020 | $0 | $0 |
| 2017 | $2,095 | $32,120 | $0 | $0 |
| 2015 | $3,913 | $58,840 | $0 | $0 |
| 2014 | $3,917 | $58,900 | $0 | $0 |
Agents Affiliated with this Home
-

Seller's Agent in 2020
Kay Hagood
RealtySouth
(205) 966-9561
1 in this area
67 Total Sales
-

Buyer's Agent in 2020
Joshua Brownlee
Keller Williams Realty Vestavia
(205) 948-5544
2 in this area
60 Total Sales
-

Seller's Agent in 2018
Jennifer Gilbert
Keller Williams Realty Hoover
(412) 334-6324
5 in this area
60 Total Sales
-
A
Seller's Agent in 2015
Amy Pruett
RealtySouth
-

Buyer's Agent in 2015
Jennifer Grostick
Real Broker LLC
(205) 747-6021
20 in this area
167 Total Sales
Map
Source: Greater Alabama MLS
MLS Number: 633473
APN: 12-6-13-0-000-001-074
- 1703 Oak Park Ln
- 1714 Oak Park Ln Unit 208
- 90 Countryside Ln
- 0000 Highway 52 Unit 12-6-13-0-000-021.00
- 4410 S Shades Crest Rd
- 747 Highway 52 W Unit 1
- 4372 S Shades Crest Rd Unit 1
- 4376 S Shades Crest Rd Unit 2
- 0 County Road 52 Unit 1359096
- 2215 Shiver Dr Unit 2 lots
- 2689 Hawthorne Lake Rd
- 7293 Bayberry Rd
- 4586 S Shades Crest Rd
- 2577 Oakleaf Cir
- 477 Seales Rd
- 7313 Bayberry Rd
- 2689 Piedmont Dr
- 215 Chestnut Forest Dr
- 2698 Piedmont Dr
- 1069 Asbury Park Cir Unit 139
