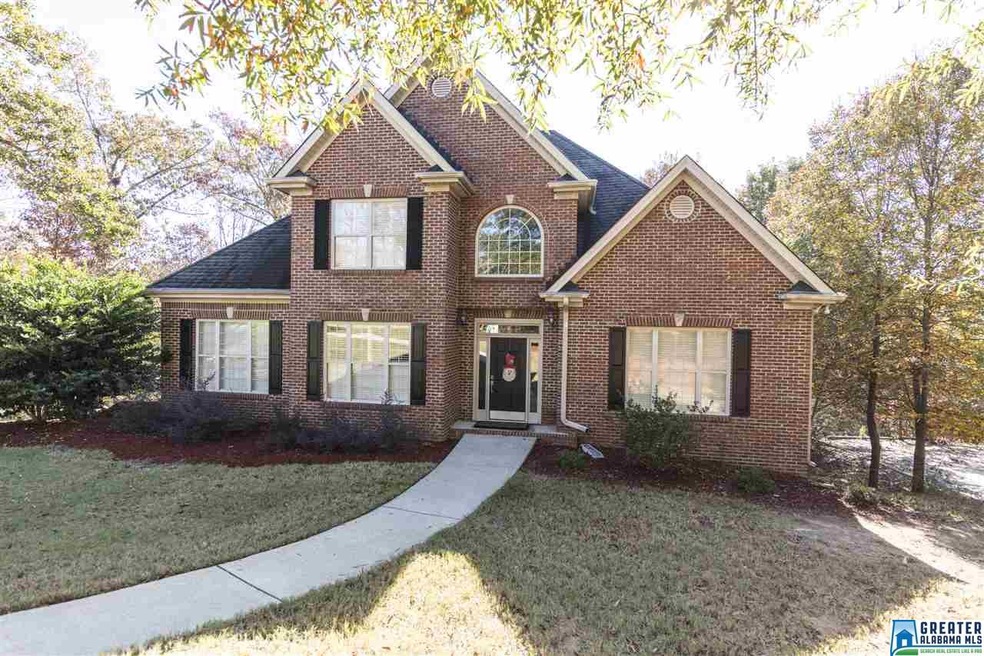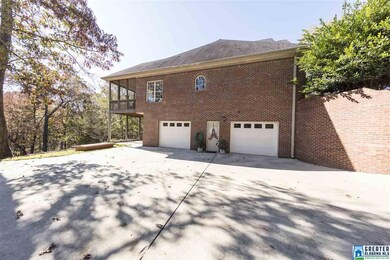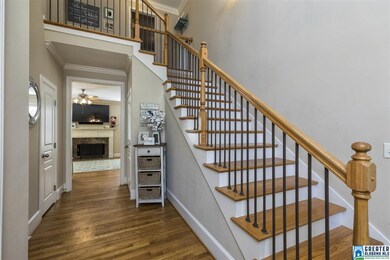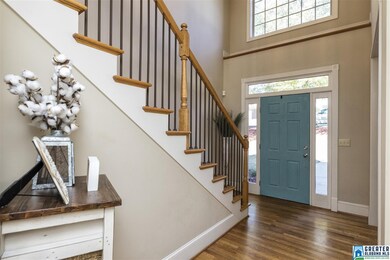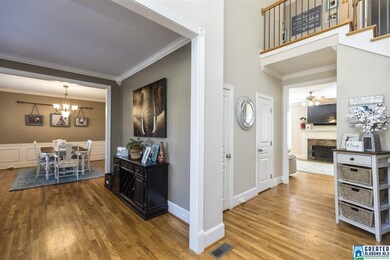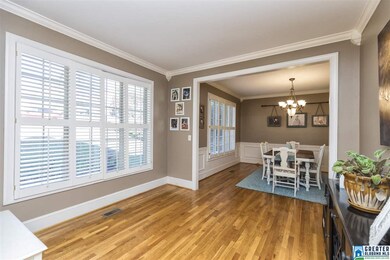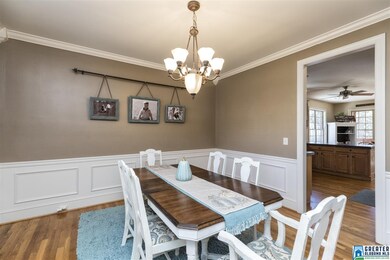
1648 Oak Park Ln Hoover, AL 35080
Highlights
- Covered Deck
- Double Shower
- Main Floor Primary Bedroom
- South Shades Crest Elementary School Rated A
- Wood Flooring
- Hydromassage or Jetted Bathtub
About This Home
As of June 2020This home is priced to sell!! What an amazing home in the Hoover School district! The sellers have done many upgrades including plantation shutters, crown molding, wainscoating, hardwood floors, and just recently completed a room that could be an additional bedroom or playroom with a large full bathroom, and walk in closet in the basement. Relax and enjoy the beautiful view from your screened- in deck overlooking more than an acre of wooded land. Let your furry pooch out on the deck and he will find his way to his own large fenced in area. Conveniently located on the main level is the laundry room and master bedroom with his and hers vanities and closets, jetted tub, and walk in shower. The garage spaces are oversized with a workshop, sink, and an abundance of more storage space for all of your needs, maybe even a boat! Upstairs are three bedrooms each with extra large walk in closets. This home has it all! Won't last long! Come see if this is the home you've been waiting for!
Last Agent to Sell the Property
Keller Williams Realty Hoover Listed on: 11/11/2017

Home Details
Home Type
- Single Family
Est. Annual Taxes
- $2,095
Year Built
- 2001
Lot Details
- Sprinkler System
HOA Fees
- $20 Monthly HOA Fees
Parking
- 2 Car Garage
- Basement Garage
- Side Facing Garage
Home Design
- Vinyl Siding
Interior Spaces
- 1.5-Story Property
- Recessed Lighting
- Marble Fireplace
- Gas Fireplace
- Breakfast Room
- Dining Room
- Den with Fireplace
- Screened Porch
- Pull Down Stairs to Attic
- Home Security System
Kitchen
- Stove
- Built-In Microwave
- Dishwasher
- Stone Countertops
Flooring
- Wood
- Carpet
- Tile
Bedrooms and Bathrooms
- 4 Bedrooms
- Primary Bedroom on Main
- Split Bedroom Floorplan
- Walk-In Closet
- Split Vanities
- Hydromassage or Jetted Bathtub
- Double Shower
- Separate Shower
- Linen Closet In Bathroom
Laundry
- Laundry Room
- Laundry on main level
- Washer and Electric Dryer Hookup
Finished Basement
- Partial Basement
- Stubbed For A Bathroom
Outdoor Features
- Covered Deck
- Screened Deck
- Patio
Utilities
- Two cooling system units
- Forced Air Heating and Cooling System
- Two Heating Systems
- Heating System Uses Gas
- Underground Utilities
- Gas Water Heater
- Septic Tank
Community Details
- Oak Park Residential Asso Association
Listing and Financial Details
- Assessor Parcel Number 126130000001074
Ownership History
Purchase Details
Purchase Details
Home Financials for this Owner
Home Financials are based on the most recent Mortgage that was taken out on this home.Purchase Details
Home Financials for this Owner
Home Financials are based on the most recent Mortgage that was taken out on this home.Purchase Details
Home Financials for this Owner
Home Financials are based on the most recent Mortgage that was taken out on this home.Purchase Details
Home Financials for this Owner
Home Financials are based on the most recent Mortgage that was taken out on this home.Purchase Details
Home Financials for this Owner
Home Financials are based on the most recent Mortgage that was taken out on this home.Purchase Details
Home Financials for this Owner
Home Financials are based on the most recent Mortgage that was taken out on this home.Purchase Details
Home Financials for this Owner
Home Financials are based on the most recent Mortgage that was taken out on this home.Similar Homes in the area
Home Values in the Area
Average Home Value in this Area
Purchase History
| Date | Type | Sale Price | Title Company |
|---|---|---|---|
| Quit Claim Deed | -- | -- | |
| Warranty Deed | $325,000 | None Available | |
| Warranty Deed | $305,000 | None Available | |
| Warranty Deed | $273,000 | None Available | |
| Survivorship Deed | $320,000 | -- | |
| Warranty Deed | $154,900 | -- | |
| Warranty Deed | $289,900 | -- | |
| Warranty Deed | $116,000 | -- |
Mortgage History
| Date | Status | Loan Amount | Loan Type |
|---|---|---|---|
| Open | $30,000 | Credit Line Revolving | |
| Previous Owner | $308,750 | New Conventional | |
| Previous Owner | $289,750 | New Conventional | |
| Previous Owner | $245,700 | New Conventional | |
| Previous Owner | $263,500 | Unknown | |
| Previous Owner | $256,000 | Fannie Mae Freddie Mac | |
| Previous Owner | $139,410 | Fannie Mae Freddie Mac | |
| Previous Owner | $30,000 | Credit Line Revolving | |
| Previous Owner | $171,000 | Unknown | |
| Previous Owner | $175,000 | Purchase Money Mortgage | |
| Previous Owner | $232,000 | Unknown | |
| Previous Owner | $116,000 | VA | |
| Closed | $48,000 | No Value Available |
Property History
| Date | Event | Price | Change | Sq Ft Price |
|---|---|---|---|---|
| 06/30/2020 06/30/20 | Sold | $325,000 | -4.4% | $102 / Sq Ft |
| 05/28/2020 05/28/20 | Pending | -- | -- | -- |
| 05/18/2020 05/18/20 | Price Changed | $339,900 | -5.6% | $106 / Sq Ft |
| 05/17/2020 05/17/20 | For Sale | $359,900 | +18.0% | $113 / Sq Ft |
| 02/23/2018 02/23/18 | Sold | $305,000 | 0.0% | $96 / Sq Ft |
| 01/05/2018 01/05/18 | Price Changed | $305,000 | -1.6% | $96 / Sq Ft |
| 11/11/2017 11/11/17 | For Sale | $310,000 | +13.6% | $97 / Sq Ft |
| 08/03/2015 08/03/15 | Sold | $273,000 | +1.1% | $86 / Sq Ft |
| 07/09/2015 07/09/15 | Pending | -- | -- | -- |
| 06/03/2015 06/03/15 | For Sale | $270,000 | -- | $85 / Sq Ft |
Tax History Compared to Growth
Tax History
| Year | Tax Paid | Tax Assessment Tax Assessment Total Assessment is a certain percentage of the fair market value that is determined by local assessors to be the total taxable value of land and additions on the property. | Land | Improvement |
|---|---|---|---|---|
| 2024 | $2,842 | $42,740 | $0 | $0 |
| 2023 | $2,630 | $40,020 | $0 | $0 |
| 2022 | $2,420 | $37,000 | $0 | $0 |
| 2021 | $2,279 | $34,880 | $0 | $0 |
| 2020 | $4,517 | $67,920 | $0 | $0 |
| 2019 | $2,196 | $33,020 | $0 | $0 |
| 2017 | $2,095 | $32,120 | $0 | $0 |
| 2015 | $3,913 | $58,840 | $0 | $0 |
| 2014 | $3,917 | $58,900 | $0 | $0 |
Agents Affiliated with this Home
-

Seller's Agent in 2020
Kay Hagood
RealtySouth
(205) 966-9561
1 in this area
67 Total Sales
-

Buyer's Agent in 2020
Joshua Brownlee
Keller Williams Realty Vestavia
(205) 948-5544
2 in this area
60 Total Sales
-

Seller's Agent in 2018
Jennifer Gilbert
Keller Williams Realty Hoover
(412) 334-6324
5 in this area
60 Total Sales
-
A
Seller's Agent in 2015
Amy Pruett
RealtySouth
-

Buyer's Agent in 2015
Jennifer Grostick
Real Broker LLC
(205) 747-6021
20 in this area
167 Total Sales
Map
Source: Greater Alabama MLS
MLS Number: 800441
APN: 12-6-13-0-000-001-074
- 1703 Oak Park Ln
- 1714 Oak Park Ln Unit 208
- 90 Countryside Ln
- 0000 Highway 52 Unit 12-6-13-0-000-021.00
- 4410 S Shades Crest Rd
- 747 Highway 52 W Unit 1
- 4372 S Shades Crest Rd Unit 1
- 4376 S Shades Crest Rd Unit 2
- 0 County Road 52 Unit 1359096
- 2215 Shiver Dr Unit 2 lots
- 2689 Hawthorne Lake Rd
- 7293 Bayberry Rd
- 4586 S Shades Crest Rd
- 2577 Oakleaf Cir
- 477 Seales Rd
- 7313 Bayberry Rd
- 2689 Piedmont Dr
- 215 Chestnut Forest Dr
- 2698 Piedmont Dr
- 1069 Asbury Park Cir Unit 139
