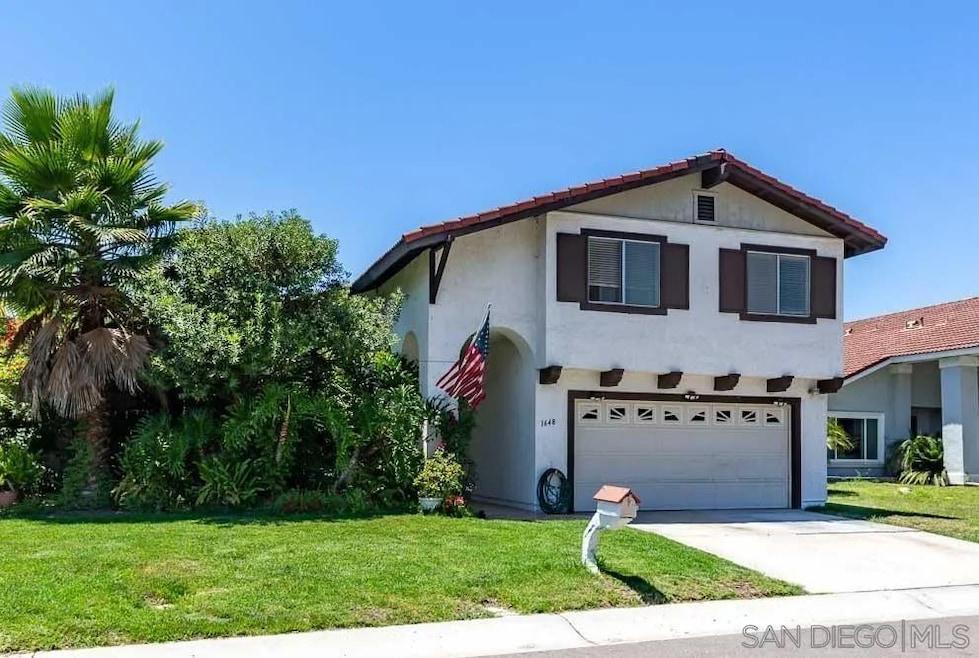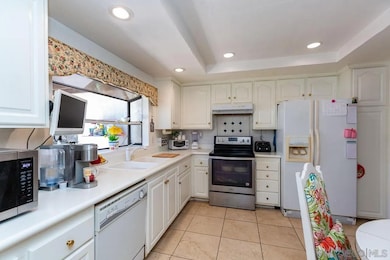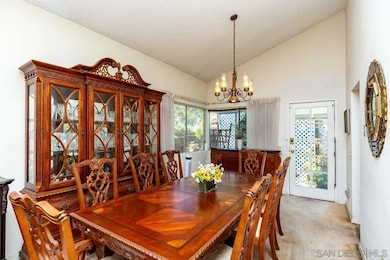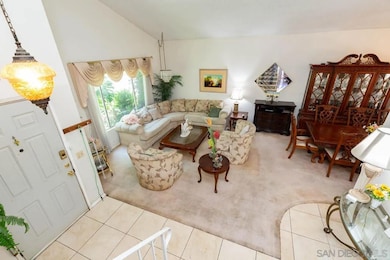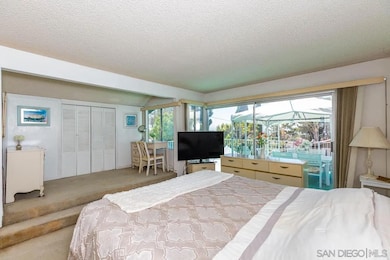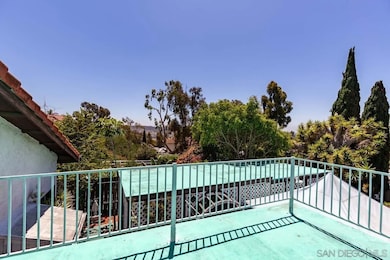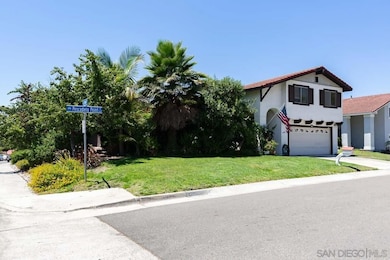1648 Pescadero Point Ct Chula Vista, CA 91911
Robinhood-Bon Vivant NeighborhoodEstimated payment $4,761/month
Highlights
- Solar Power System
- Bonus Room
- Formal Dining Room
- Deck
- Private Yard
- Enclosed Patio or Porch
About This Home
Lush Landscaping on a corner cul de sac lot, this charming home is loaded with delightful living spaces. A formal entry way opens to a living/dining combo w high ceilings. There is an eat in kitchen & the oversized Family room, w wet bar & fireplace offers a comfortable retreat. Bonus room downstairs includes a full bath & opens to the back yard. Enjoy relaxing evenings in the detached lighted outdoor covered patio- with 4 utility sheds there is room for everything! Upstairs, the Primary Bedrm w custom built closets, contains a raised office or dressing room feature. Step out to a glorious sunset Bay view on a large deck. 3 add bedrooms, 2 w newer flooring, complete the spacious layout. A/C & Leased Solar plus ocean breezes keep comfort in all seasons. Conveniently near to I-805 & Sunbow shopping center, this home has it all. Low fees AND the price is right! Be the first to see it!
Listing Agent
Keller Williams San Diego Metro License #01490959 Listed on: 08/05/2025

Home Details
Home Type
- Single Family
Est. Annual Taxes
- $2,870
Year Built
- Built in 1978
Lot Details
- Gated Home
- Wrought Iron Fence
- Property is Fully Fenced
- Wood Fence
- Block Wall Fence
- Fence is in excellent condition
- Private Yard
HOA Fees
- $140 Monthly HOA Fees
Parking
- 2 Car Attached Garage
- Front Facing Garage
- Garage Door Opener
Home Design
- Clay Roof
- Stucco
Interior Spaces
- 2,094 Sq Ft Home
- 2-Story Property
- Family Room with Fireplace
- Formal Dining Room
- Bonus Room
- Gas Dryer Hookup
Kitchen
- Electric Range
- Dishwasher
Flooring
- Carpet
- Laminate
- Ceramic Tile
Bedrooms and Bathrooms
- 4 Bedrooms
- Walk-In Closet
Outdoor Features
- Deck
- Enclosed Patio or Porch
Utilities
- Forced Air Heating and Cooling System
- Vented Exhaust Fan
- Heating System Uses Natural Gas
- Gas Water Heater
Additional Features
- Solar Power System
- Machine Shed
Community Details
- Association fees include common area maintenance, exterior (landscaping)
- H.O.A. Management Service Association
- Chula Vista Subdivision
Map
Home Values in the Area
Average Home Value in this Area
Tax History
| Year | Tax Paid | Tax Assessment Tax Assessment Total Assessment is a certain percentage of the fair market value that is determined by local assessors to be the total taxable value of land and additions on the property. | Land | Improvement |
|---|---|---|---|---|
| 2025 | $2,870 | $253,765 | $49,687 | $204,078 |
| 2024 | $2,870 | $248,790 | $48,713 | $200,077 |
| 2023 | $2,829 | $243,912 | $47,758 | $196,154 |
| 2022 | $2,747 | $239,130 | $46,822 | $192,308 |
| 2021 | $2,683 | $234,442 | $45,904 | $188,538 |
| 2020 | $2,618 | $232,039 | $45,434 | $186,605 |
| 2019 | $2,550 | $227,491 | $44,544 | $182,947 |
| 2018 | $2,509 | $223,031 | $43,671 | $179,360 |
| 2017 | $13 | $218,659 | $42,815 | $175,844 |
| 2016 | $2,396 | $214,373 | $41,976 | $172,397 |
| 2015 | $2,362 | $211,154 | $41,346 | $169,808 |
| 2014 | $2,322 | $207,019 | $40,537 | $166,482 |
Property History
| Date | Event | Price | List to Sale | Price per Sq Ft |
|---|---|---|---|---|
| 11/06/2025 11/06/25 | Price Changed | $829,900 | -2.4% | $396 / Sq Ft |
| 10/17/2025 10/17/25 | Price Changed | $849,900 | -2.3% | $406 / Sq Ft |
| 09/24/2025 09/24/25 | Price Changed | $869,900 | -2.8% | $415 / Sq Ft |
| 09/03/2025 09/03/25 | Price Changed | $895,000 | -2.7% | $427 / Sq Ft |
| 08/05/2025 08/05/25 | For Sale | $919,900 | -- | $439 / Sq Ft |
Purchase History
| Date | Type | Sale Price | Title Company |
|---|---|---|---|
| Interfamily Deed Transfer | -- | -- | |
| Deed | $130,000 | -- |
Source: San Diego MLS
MLS Number: 250035393
APN: 644-201-20
- 690 False Point Ct
- 1661 Point Conception Ct
- 1560 Cavern Point Ct
- 0 Brandywine Ave
- 1540 Concord Way Unit D
- 588 Portsmouth Dr Unit D
- 1541 Sonora Dr Unit 243
- 1539 Sonora Dr Unit 262
- 1539 Sonora Dr Unit 275
- 1508 Concord Way Unit D
- 854 Kili St Unit 7
- 763 Makani St Unit 6
- 512 Timber St
- 782 Vada St Unit 4
- 792 Vada St Unit 3
- Residence 2 Plan at Sunbow - Soleil
- Residence 3 Plan at Sunbow - Luna
- Residence 3 Plan at Sunbow - Soleil
- Residence 2 Plan at Sunbow - Luna
- Residence 1 Plan at Sunbow - Luna
- 763 Makani St Unit 6
- 849 Hana Ave
- 4805 Wind Surf Way
- 251 Sandstone St
- 521 Island Breeze Ln Unit Furnished studio with uti
- 225 E Orange Ave
- 455 Dennery Rd
- 825 E Palomar St
- 181 E Orange Ave
- 1301 Medical Center Dr
- 732 Portside Place
- 1008 Camino Prado
- 4747 Camberley Ct
- 1266 Nacion Ave Unit 1B 1B SW
- 1925 Avenida Escaya
- 613 Diamond Dr
- 4260 Palm Ave
- 720-790 Paso de Luz
- 1127 Camino Levante
- 1151 Encanto Loop
