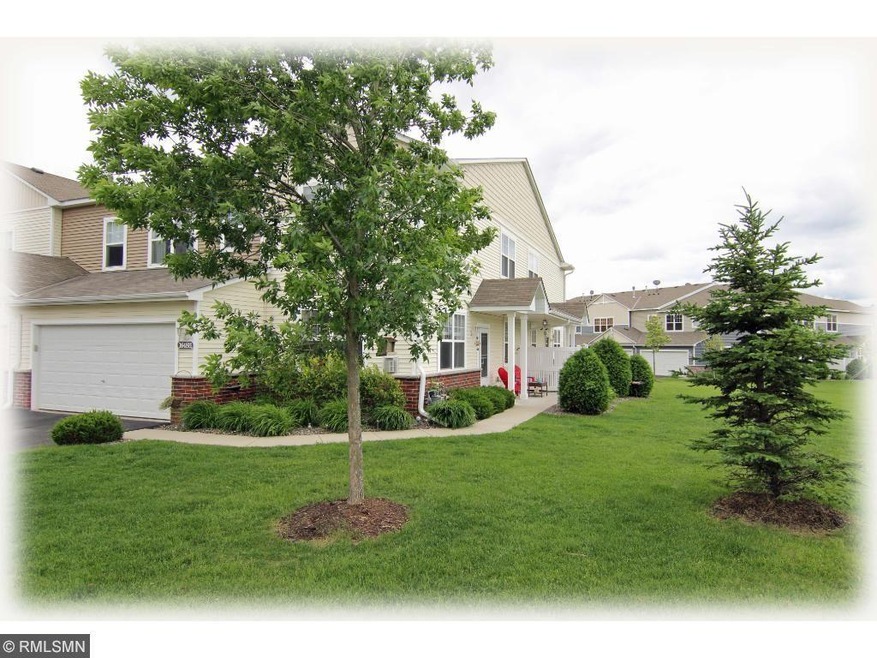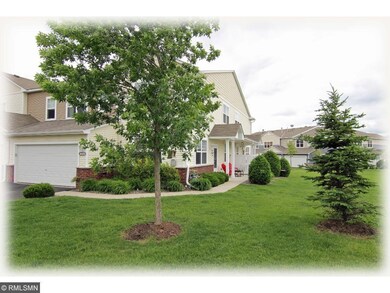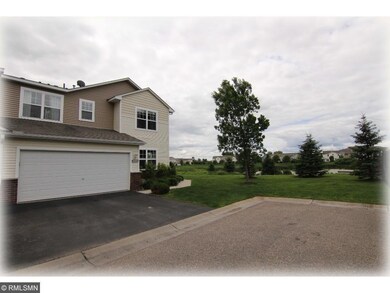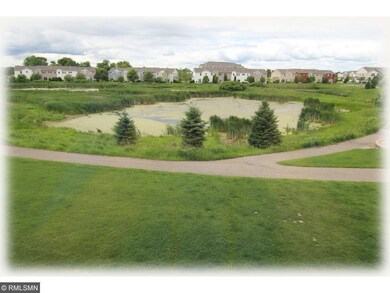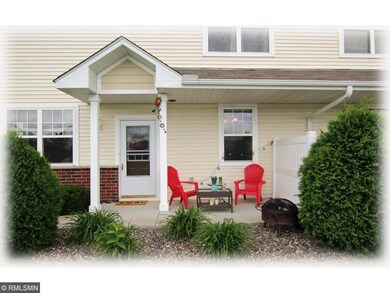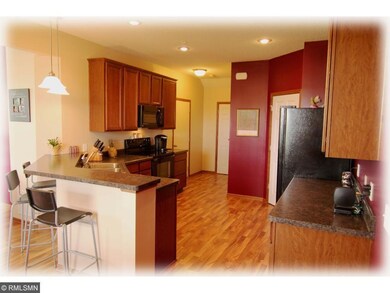1648 White Pine Way Unit H Carver, MN 55315
Carver NeighborhoodHighlights
- End Unit
- 2 Car Attached Garage
- Patio
- Carver Elementary School Rated A-
- Woodwork
- Forced Air Heating and Cooling System
About This Home
As of July 2024Stunning End Unit with a tranquil pond setting off your west facing patio. This home offers wood flooring throughout the entire main level and the Master Suite in addition the master offers a walk-in closet and a privet full bathroom and the second floor offers 3 br & 2nd floor laundry and an additional full bath. The main level offers a gas fireplace large kitchen and dining area and a 1/2 bath. The end unit is on a dead end road along with quick access to trails.
Townhouse Details
Home Type
- Townhome
Est. Annual Taxes
- $2,438
Year Built
- Built in 2007
Lot Details
- 1,176 Sq Ft Lot
- Property fronts a private road
- End Unit
HOA Fees
- $235 Monthly HOA Fees
Parking
- 2 Car Attached Garage
- Insulated Garage
- Garage Door Opener
Home Design
- Pitched Roof
- Asphalt Shingled Roof
- Vinyl Siding
Interior Spaces
- 1,690 Sq Ft Home
- Woodwork
- Ceiling Fan
- Gas Fireplace
- Family Room with Fireplace
- Washer
Kitchen
- Range
- Microwave
- Dishwasher
- Disposal
Bedrooms and Bathrooms
- 3 Bedrooms
Home Security
Outdoor Features
- Patio
Utilities
- Forced Air Heating and Cooling System
- Water Softener is Owned
Listing and Financial Details
- Assessor Parcel Number 201412201
Community Details
Overview
- Association fees include building exterior, outside maintenance, sanitation, shared amenities, snow/lawn care, water/sewer
- Gassen Management Association
Security
- Fire Sprinkler System
Ownership History
Purchase Details
Home Financials for this Owner
Home Financials are based on the most recent Mortgage that was taken out on this home.Purchase Details
Home Financials for this Owner
Home Financials are based on the most recent Mortgage that was taken out on this home.Purchase Details
Home Financials for this Owner
Home Financials are based on the most recent Mortgage that was taken out on this home.Purchase Details
Map
Home Values in the Area
Average Home Value in this Area
Purchase History
| Date | Type | Sale Price | Title Company |
|---|---|---|---|
| Deed | $286,000 | -- | |
| Warranty Deed | $196,000 | Burnet Title | |
| Warranty Deed | $175,000 | Tradition Title | |
| Warranty Deed | $177,030 | -- |
Mortgage History
| Date | Status | Loan Amount | Loan Type |
|---|---|---|---|
| Open | $271,700 | New Conventional | |
| Previous Owner | $172,800 | New Conventional | |
| Previous Owner | $156,800 | New Conventional | |
| Previous Owner | $171,830 | FHA | |
| Previous Owner | $159,800 | New Conventional |
Property History
| Date | Event | Price | Change | Sq Ft Price |
|---|---|---|---|---|
| 07/26/2024 07/26/24 | Sold | $286,000 | -1.4% | $175 / Sq Ft |
| 07/08/2024 07/08/24 | Pending | -- | -- | -- |
| 06/19/2024 06/19/24 | Price Changed | $290,000 | -3.0% | $177 / Sq Ft |
| 05/31/2024 05/31/24 | For Sale | $299,000 | +52.6% | $183 / Sq Ft |
| 07/29/2016 07/29/16 | Sold | $196,000 | +0.6% | $116 / Sq Ft |
| 06/11/2016 06/11/16 | Pending | -- | -- | -- |
| 06/07/2016 06/07/16 | For Sale | $194,900 | +11.4% | $115 / Sq Ft |
| 08/30/2013 08/30/13 | Sold | $175,000 | -7.8% | $104 / Sq Ft |
| 07/25/2013 07/25/13 | Pending | -- | -- | -- |
| 06/06/2013 06/06/13 | For Sale | $189,900 | -- | $112 / Sq Ft |
Tax History
| Year | Tax Paid | Tax Assessment Tax Assessment Total Assessment is a certain percentage of the fair market value that is determined by local assessors to be the total taxable value of land and additions on the property. | Land | Improvement |
|---|---|---|---|---|
| 2025 | $3,072 | $281,800 | $65,000 | $216,800 |
| 2024 | $3,044 | $269,400 | $55,000 | $214,400 |
| 2023 | $2,962 | $264,400 | $55,000 | $209,400 |
| 2022 | $2,800 | $263,400 | $54,000 | $209,400 |
| 2021 | $2,480 | $200,100 | $39,900 | $160,200 |
| 2020 | $2,516 | $194,200 | $39,900 | $154,300 |
| 2019 | $2,488 | $184,900 | $38,000 | $146,900 |
| 2018 | $2,312 | $184,900 | $38,000 | $146,900 |
| 2017 | $2,382 | $174,700 | $34,500 | $140,200 |
| 2016 | $2,438 | $150,600 | $0 | $0 |
| 2015 | $1,710 | $130,200 | $0 | $0 |
| 2014 | $1,710 | $96,600 | $0 | $0 |
Source: NorthstarMLS
MLS Number: 4725169
APN: 20.1412201
- 1601 Sumac Cir Unit F
- 1656 White Pine Way Unit G
- 1323 Lylewood Pkwy
- 1801 Arbor Ln
- 2040 Tamarack Rd
- 882 Redmond Dr
- 1587 Edgebrook Ln
- 1810 Cherry Cir
- 1628 River Rock Dr
- 425 Diedrich Dr
- 1551 Edgebrook Ln
- 1145 Mount Hope Rd
- 2002 Mulberry Ln
- 412 W 4th St
- 810 Gilfillan Ave
- 1905 Spruce Ct
- 1901 Spruce Ct
- 1902 Spruce Ct
- 1944 Fulton Rd
- 1916 Timber Ln
