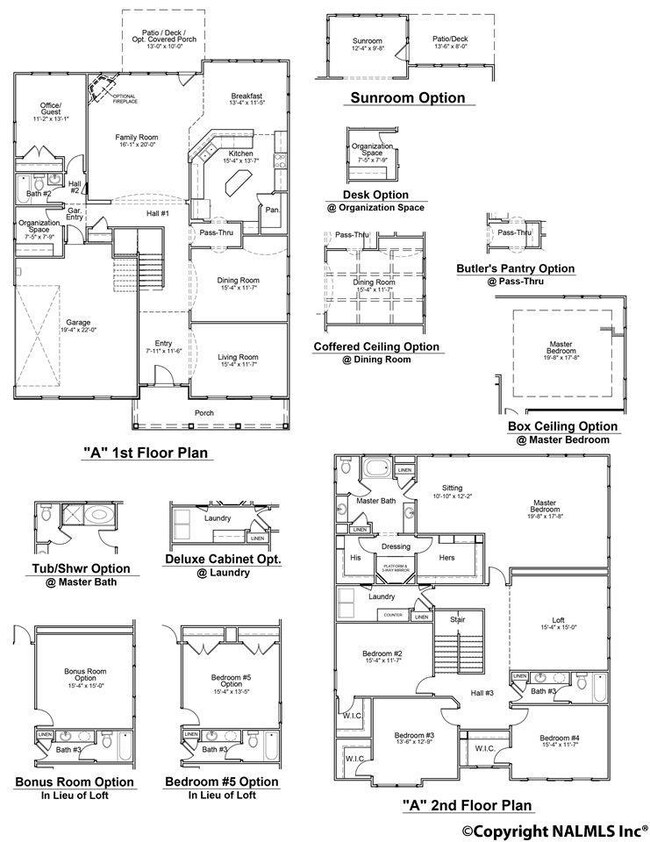
16484 Brannigan Way Harvest, AL 35749
Capshaw NeighborhoodEstimated Value: $544,000 - $668,000
Highlights
- New Construction
- Clubhouse
- Community Pool
- Home Energy Rating Service (HERS) Rated Property
- Main Floor Bedroom
- Two cooling system units
About This Home
As of December 2016Presale
Last Agent to Sell the Property
Kristen Wood
Providence Properties LLC License #110877 Listed on: 11/11/2016
Home Details
Home Type
- Single Family
Est. Annual Taxes
- $3,909
Year Built
- 2016
Lot Details
- 0.39 Acre Lot
- Lot Dimensions are 115 x 150
HOA Fees
- $38 Monthly HOA Fees
Home Design
- Slab Foundation
- Radiant Roof Barriers
Interior Spaces
- 4,332 Sq Ft Home
- Property has 2 Levels
- Gas Log Fireplace
Kitchen
- Oven or Range
- Microwave
- Dishwasher
Bedrooms and Bathrooms
- 5 Bedrooms
- Main Floor Bedroom
- Primary bedroom located on second floor
- 3 Full Bathrooms
- Low Flow Plumbing Fixtures
Eco-Friendly Details
- Home Energy Rating Service (HERS) Rated Property
Schools
- Williams Elementary School
- Columbia High School
Utilities
- Two cooling system units
- Multiple Heating Units
- Heating System Uses Natural Gas
- Thermostat
- Tankless Water Heater
Listing and Financial Details
- Tax Lot 110
Community Details
Overview
- HOA Resources Association
- Built by MUNGO HOMES OF ALABAMA INC
- Heritage Village Subdivision
Amenities
- Common Area
- Clubhouse
Recreation
- Community Pool
Ownership History
Purchase Details
Home Financials for this Owner
Home Financials are based on the most recent Mortgage that was taken out on this home.Similar Homes in Harvest, AL
Home Values in the Area
Average Home Value in this Area
Purchase History
| Date | Buyer | Sale Price | Title Company |
|---|---|---|---|
| Snell Debleaire | $318,121 | -- |
Mortgage History
| Date | Status | Borrower | Loan Amount |
|---|---|---|---|
| Open | Snell Debleaire | $302,215 |
Property History
| Date | Event | Price | Change | Sq Ft Price |
|---|---|---|---|---|
| 03/08/2017 03/08/17 | Off Market | $318,121 | -- | -- |
| 12/08/2016 12/08/16 | For Sale | $318,121 | 0.0% | $73 / Sq Ft |
| 12/06/2016 12/06/16 | Sold | $318,121 | -- | $73 / Sq Ft |
| 11/11/2016 11/11/16 | Pending | -- | -- | -- |
Tax History Compared to Growth
Tax History
| Year | Tax Paid | Tax Assessment Tax Assessment Total Assessment is a certain percentage of the fair market value that is determined by local assessors to be the total taxable value of land and additions on the property. | Land | Improvement |
|---|---|---|---|---|
| 2024 | $3,909 | $65,480 | $0 | $0 |
| 2023 | $3,909 | $60,700 | $0 | $0 |
| 2022 | $3,010 | $50,620 | $0 | $0 |
| 2021 | $2,561 | $43,200 | $0 | $0 |
| 2020 | $2,459 | $41,520 | $0 | $0 |
| 2019 | $2,437 | $41,160 | $0 | $0 |
| 2018 | $2,241 | $37,920 | $0 | $0 |
Agents Affiliated with this Home
-

Seller's Agent in 2016
Kristen Wood
Providence Properties LLC
(256) 698-1636
-
Jessica Dudley

Buyer's Agent in 2016
Jessica Dudley
Design Realty Solutions
(256) 509-6751
24 Total Sales
Map
Source: ValleyMLS.com
MLS Number: 1057399
APN: 0901120001110000
- 29524 Crawfish Dr NW
- 29509 Crawfish Dr NW
- 29502 Crawfish Dr NW
- 29595 Limestone Creek Way NW
- 29555 Canoe Cir NW
- 29564 Canoe Cir NW
- 16349 Evarard Cir NW
- 29556 Canoe Cir NW
- 29656 NW Abbeywood Ln
- 29874 Abbeywood Ln
- 29852 Brentshire Dr
- 29430 Crawfish Dr NW
- 17195 NW Fieldway Cir
- 29479 Thunderpaw Dr
- 29863 Brentshire Dr
- 29390 Crawfish Dr NW
- 29835 Copper Run Dr
- 29960 Copper Run Dr
- 29392 Canoe Cir NW
- 29581 Limestone Creek Way NW
- 16484 Brannigan Way
- 29402 Nicholson Dr NW
- 0 Nicholson Dr NW
- 15998 Bruton Dr NW
- 29541 Nicholson Dr
- 16018 Bruton Dr NW
- 16018 Bruton Dr NW
- 29557 Nicholson Dr
- 16485 Brannigan Way
- 29575 Nicholson Dr
- 29513 Nicholson Dr
- 16038 Bruton Dr NW
- 16482 Bingley Dr
- 29589 Nicholson Dr
- 29495 Nicholson Dr
- 29603 Nicholson Dr
- 16019 Bruton Dr NW
- 15999 Bruton Dr NW
- 15999 Bruton Dr NW
- 16056 Bruton Dr NW

