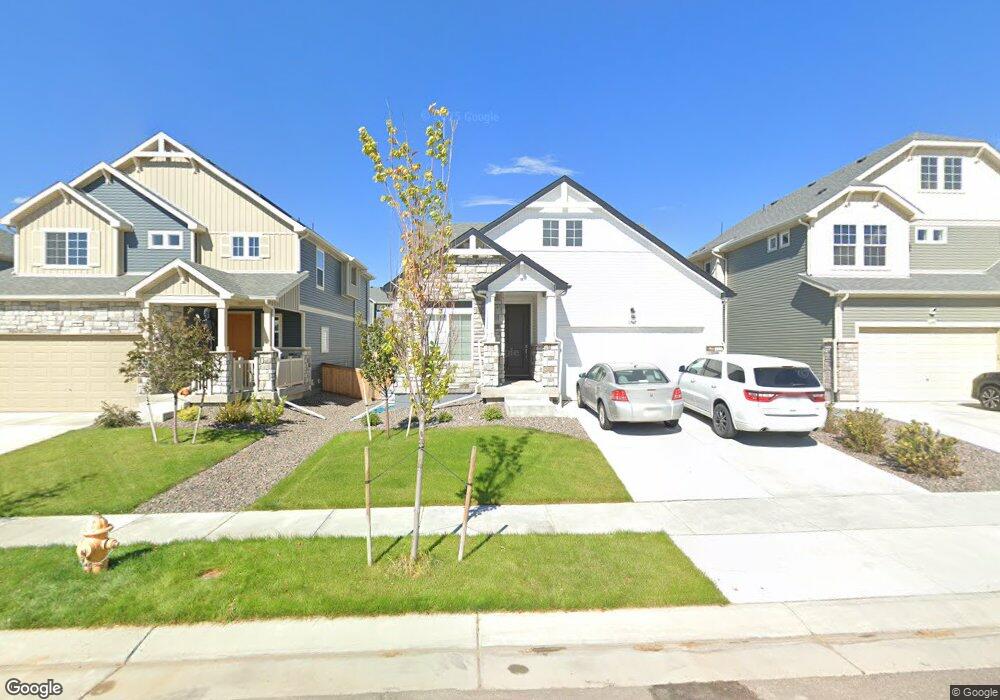16487 E 111th Place Commerce City, CO 80022
Reunion NeighborhoodEstimated Value: $564,162 - $681,000
4
Beds
4
Baths
2,827
Sq Ft
$219/Sq Ft
Est. Value
About This Home
This home is located at 16487 E 111th Place, Commerce City, CO 80022 and is currently estimated at $620,041, approximately $219 per square foot. 16487 E 111th Place is a home with nearby schools including Reunion Elementary School, Tierra Vista Elementary School, and Otho E Stuart Middle School.
Ownership History
Date
Name
Owned For
Owner Type
Purchase Details
Closed on
Feb 24, 2022
Sold by
Clayton Properties Group Ii Inc
Bought by
Greenwald Toni A and Greenwald Andrew D
Current Estimated Value
Home Financials for this Owner
Home Financials are based on the most recent Mortgage that was taken out on this home.
Original Mortgage
$365,106
Outstanding Balance
$340,231
Interest Rate
3.69%
Mortgage Type
New Conventional
Estimated Equity
$279,810
Create a Home Valuation Report for This Property
The Home Valuation Report is an in-depth analysis detailing your home's value as well as a comparison with similar homes in the area
Home Values in the Area
Average Home Value in this Area
Purchase History
| Date | Buyer | Sale Price | Title Company |
|---|---|---|---|
| Greenwald Toni A | $565,126 | None Listed On Document |
Source: Public Records
Mortgage History
| Date | Status | Borrower | Loan Amount |
|---|---|---|---|
| Open | Greenwald Toni A | $365,106 |
Source: Public Records
Tax History Compared to Growth
Tax History
| Year | Tax Paid | Tax Assessment Tax Assessment Total Assessment is a certain percentage of the fair market value that is determined by local assessors to be the total taxable value of land and additions on the property. | Land | Improvement |
|---|---|---|---|---|
| 2024 | $8,287 | $37,510 | $10,130 | $27,380 |
| 2023 | $8,261 | $42,820 | $6,900 | $35,920 |
| 2022 | $4,178 | $19,850 | $6,950 | $12,900 |
| 2021 | $4,282 | $19,850 | $6,950 | $12,900 |
Source: Public Records
Map
Nearby Homes
- 16502 E 111th Dr
- 16375 E 110th Ave
- 16278 E 111th Place
- 11377 Nucla St
- 10978 Ouray St
- 10969 Lewiston St
- 15955 E 112th Way
- 16002 E 111th Cir
- 15978 E 113th Ct
- 10995 Quintero St
- 17267 E 111th Ave
- 16300 Fairway Dr Unit 28
- 13884 E 107th Place
- 17218 E 109th Ave
- 10642 Nucla St
- 11246 Rifle B St
- 10684 Lewiston St
- 11665 Lewistown St
- 16092 E 107th Ave
- 16738 E 116th Place
- 16497 E 111th Place
- 16477 E 111th Place
- 16467 E 111th Place
- 16482 E 111th Dr
- 16507 E 111th Place
- 16472 E 111th Dr
- 16492 E 111th Dr
- 16488 E 111th Place
- 16457 E 111th Place
- 16462 E 111th Dr
- 16527 E 111th Place
- 16452 E 111th Dr
- 16447 E 111th Place
- 16478 E 111th Place
- 16468 E 111th Place
- 16512 E 111th Dr
- 16547 E 111th Place
- 16442 E 111th Dr
- 16458 E 111th Place
- 16437 E 111th Place
