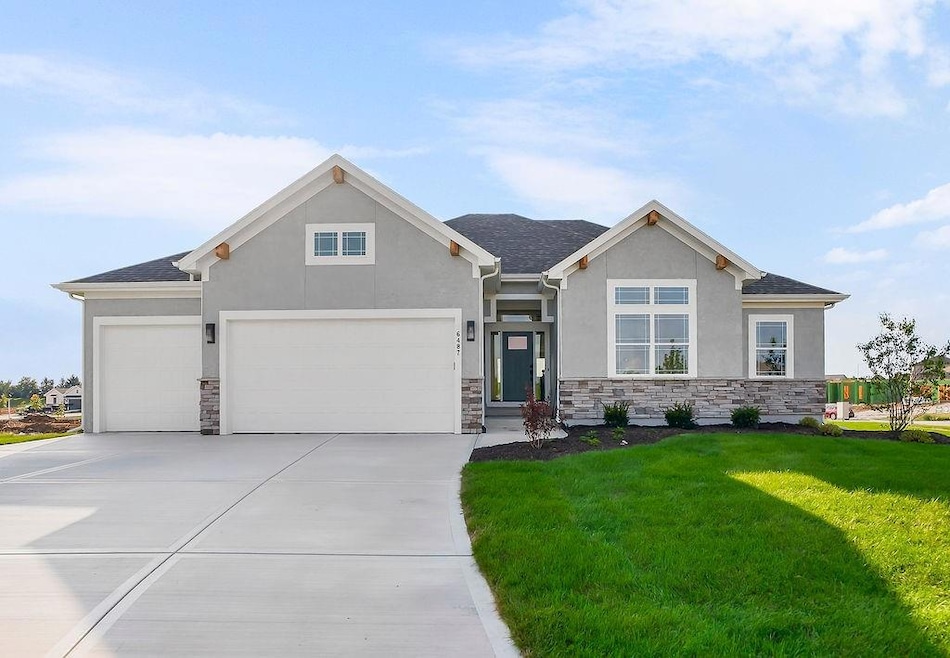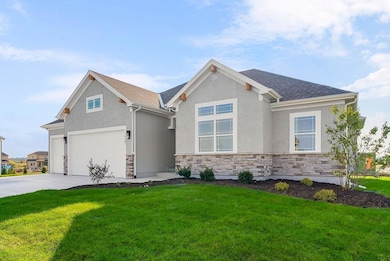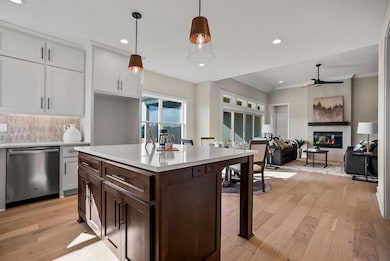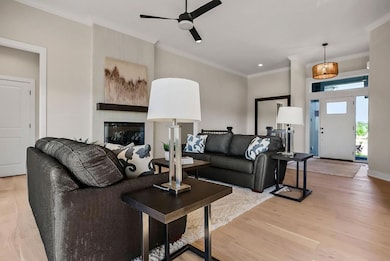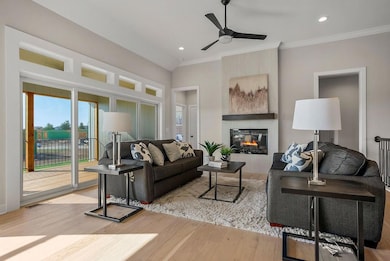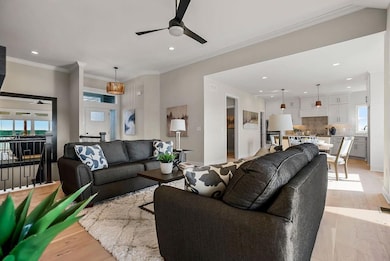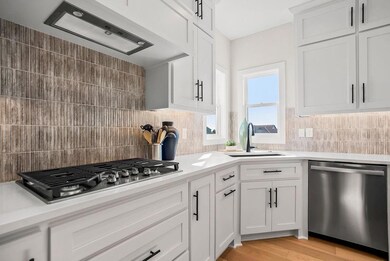16487 W 166th St Olathe, KS 66062
Estimated payment $3,671/month
Highlights
- Custom Closet System
- Ranch Style House
- Open to Family Room
- Prairie Creek Elementary School Rated A-
- Covered Patio or Porch
- Cul-De-Sac
About This Home
Move-in ready, this ranch-style home in Stonebridge Trails offers single-level living with a functional, open layout. The kitchen features a large island and walk-in pantry, seamlessly connecting to the dining and living areas. The primary suite provides privacy and convenience. Two additional bedrooms and a full bath complete the main living space. Enjoy outdoor living with a screened-in porch, perfect for dining or relaxing. Residents have access to four zero-entry community pools, two clubhouses including a fitness center, playgrounds, sports courts, and paved walking trails throughout the neighborhood. The home is located approximately 0.3 miles from Heritage Park, a 1,238-acre recreational hub with a lake, dog area, athletic fields, disc golf, and an 18-hole golf course. Schools are nearby, including Prairie Creek Elementary at roughly 0.6 miles, Woodland Spring Middle around 1.0 mile, and Spring Hill High approximately 5.5 miles. Daily conveniences are close by, with Natural Grocers about 4.2 miles away, Price Chopper approximately 4.5 miles, and local coffee spots within 1 to 1.2 miles. Taxes, square footage, and room dimensions are estimated – Buyer or Buyer Agent to verify.
Listing Agent
Rodrock & Associates Realtors Brokerage Phone: 913-620-3852 Listed on: 03/19/2025
Co-Listing Agent
Rodrock & Associates Realtors Brokerage Phone: 913-620-3852 License #00046928
Open House Schedule
-
Monday, November 24, 202511:00 am to 4:00 pm11/24/2025 11:00:00 AM +00:0011/24/2025 4:00:00 PM +00:00Add to Calendar
-
Tuesday, November 25, 202511:00 am to 4:00 pm11/25/2025 11:00:00 AM +00:0011/25/2025 4:00:00 PM +00:00Add to Calendar
Home Details
Home Type
- Single Family
Est. Annual Taxes
- $2,013
Lot Details
- 0.35 Acre Lot
- Cul-De-Sac
HOA Fees
- $71 Monthly HOA Fees
Parking
- 3 Car Attached Garage
Home Design
- Home Under Construction
- Ranch Style House
- Traditional Architecture
- Composition Roof
- Wood Siding
Interior Spaces
- Ceiling Fan
- Gas Fireplace
- Living Room with Fireplace
- Combination Kitchen and Dining Room
- Finished Basement
- Basement Fills Entire Space Under The House
- Laundry on main level
Kitchen
- Open to Family Room
- Eat-In Kitchen
- Gas Range
- Dishwasher
- Kitchen Island
- Disposal
Flooring
- Carpet
- Tile
Bedrooms and Bathrooms
- 4 Bedrooms
- Custom Closet System
- Walk-In Closet
- 3 Full Bathrooms
Schools
- Timber Sage Elementary School
- Spring Hill High School
Additional Features
- Covered Patio or Porch
- Forced Air Heating and Cooling System
Community Details
- Stonebridge Homes Association
- Stonebridge Trails Subdivision, Carrington Floorplan
Listing and Financial Details
- Assessor Parcel Number DP72300000-0283
- $0 special tax assessment
Map
Home Values in the Area
Average Home Value in this Area
Tax History
| Year | Tax Paid | Tax Assessment Tax Assessment Total Assessment is a certain percentage of the fair market value that is determined by local assessors to be the total taxable value of land and additions on the property. | Land | Improvement |
|---|---|---|---|---|
| 2024 | $2,014 | $15,295 | $15,295 | -- |
| 2023 | $1,708 | $12,748 | $12,748 | -- |
| 2022 | $1,145 | $8,110 | $8,110 | -- |
Property History
| Date | Event | Price | List to Sale | Price per Sq Ft |
|---|---|---|---|---|
| 11/03/2025 11/03/25 | Price Changed | $649,950 | -1.2% | $275 / Sq Ft |
| 03/19/2025 03/19/25 | For Sale | $657,950 | -- | $278 / Sq Ft |
Purchase History
| Date | Type | Sale Price | Title Company |
|---|---|---|---|
| Warranty Deed | -- | First American Title | |
| Warranty Deed | -- | First American Title |
Mortgage History
| Date | Status | Loan Amount | Loan Type |
|---|---|---|---|
| Open | $562,572 | Construction | |
| Closed | $562,572 | Construction |
Source: Heartland MLS
MLS Number: 2537058
APN: DP72300000-0283
- 16377 W 166th St
- 16548 W 166th St
- 16524 W 166th St
- 16335 W 166th St
- 16572 W 166th St
- 16181 W 166th Ct
- 16576 S Summertree Ln
- 16255 W 165th Terrace
- The Weston Plan at Stonebridge Trails
- The Irving Plan at Stonebridge Trails
- The Kingston Plan at Stonebridge Trails
- The Sonoma Plan at Stonebridge Trails
- The Durham Plan at Stonebridge Trails
- The jackson 3-car Plan at Stonebridge Trails
- The Sierra II Plan at Stonebridge Trails - NMH
- The Timberland Expanded Plan at Stonebridge Trails - NMH
- The Carrington Plan at Stonebridge Trails - NMH
- The Kelsey Plan at Stonebridge Trails - NMH
- The Haley Plan at Stonebridge Trails - NMH
- The Scottsdale Reverse Plan at Stonebridge Trails - NMH
- 16894 S Bell Rd
- 16364 S Ryckert St
- 15140 W 157th Terrace
- 15133 S Navaho Dr
- 15365 S Alden St
- 15450 S Brentwood St
- 18851 W 153rd Ct
- 14801 S Brougham Dr
- 1432 E Sheridan Bridge Ln
- 1928 E Stratford Rd
- 16615 W 139th St
- 892 E Old Highway 56
- 10607 W 170th Terrace
- 19979 Cornice St
- 19987 Cornice St
- 19637 W 200th St
- 1440 E College Way
- 1616 E Cedar Place
- 763 S Keeler St
- 15841 W Beckett Ln
