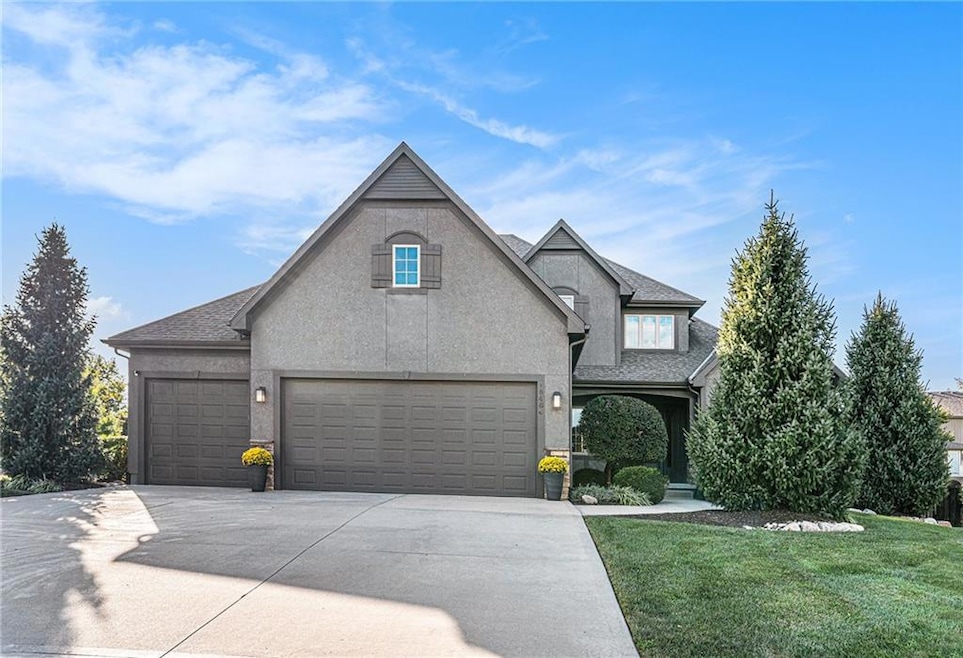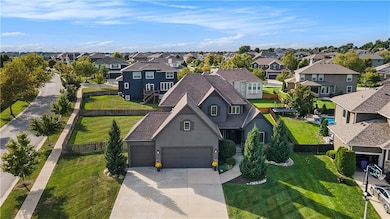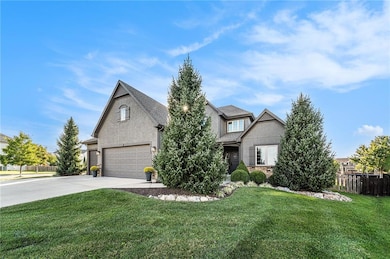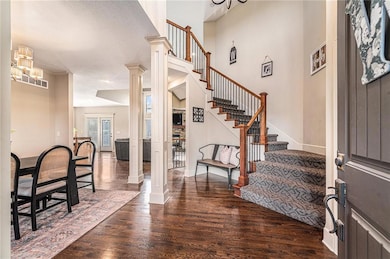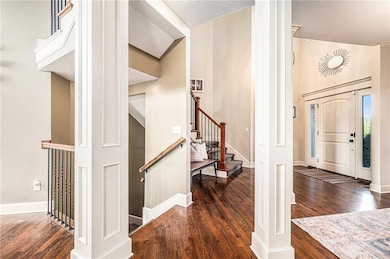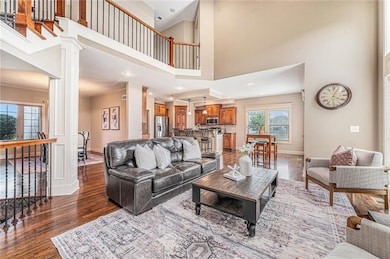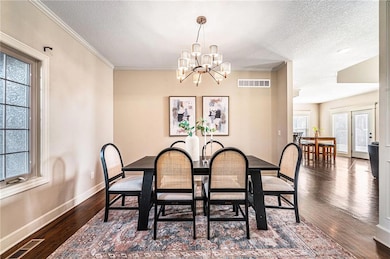16488 S Summertree Ln Olathe, KS 66062
Estimated payment $3,961/month
Highlights
- Media Room
- Custom Closet System
- Recreation Room
- Prairie Creek Elementary School Rated A-
- Clubhouse
- Traditional Architecture
About This Home
Welcome home! This beautiful 1.5-story residence offers 6 bedrooms, 5 full bathrooms, and over 4,000 square feet of comfortable living space, perfectly situated on a spacious corner lot. From the moment you step inside, you’ll be greeted by soaring ceilings, a grand staircase, and an open, sun-filled floor plan designed with family living in mind. The inviting living room features a stunning floor-to-ceiling stone fireplace and expansive windows that fill the home with natural light. The kitchen is a dream for any family chef—complete with stainless steel appliances, granite countertops, a gas stove, coffee bar, walk-in pantry, and a cozy eat-in area. Step outside to the back patio overlooking a fully fenced yard, perfect for outdoor play, entertaining, or relaxing evenings at home. The main level also includes a convenient mudroom and laundry area off the kitchen, a spacious primary suite with a luxurious bath featuring a double vanity, walk-in closet, soaking tub, and separate shower, plus a second bedroom and full bath—ideal for guests or a nursery. Upstairs, you’ll find bedrooms three and four connected by a Jack-and-Jill bath, and a fifth bedroom with its own ensuite. The lower level is the ultimate hangout space—complete with a game area for pool or ping-pong, a family room with built-ins, and a sixth bedroom with a full bath and walk-in closet. Best of all, this home sits directly across from Stonebridge Trails’ incredible community amenities—pool, clubhouse, playground, and walking trails—so family fun is always just steps away. This home truly offers everything your family needs: space, comfort, and a community you’ll love to call home.
Listing Agent
ReeceNichols - Country Club Plaza Brokerage Phone: 816-679-0805 License #2012039927 Listed on: 10/06/2025

Home Details
Home Type
- Single Family
Est. Annual Taxes
- $8,084
Year Built
- Built in 2013
Lot Details
- 0.31 Acre Lot
- Wood Fence
- Corner Lot
- Paved or Partially Paved Lot
- Sprinkler System
HOA Fees
- $71 Monthly HOA Fees
Parking
- 3 Car Attached Garage
- Front Facing Garage
Home Design
- Traditional Architecture
- Composition Roof
- Stone Trim
Interior Spaces
- 1.5-Story Property
- Ceiling Fan
- Mud Room
- Entryway
- Great Room with Fireplace
- Family Room
- Formal Dining Room
- Media Room
- Recreation Room
- Loft
- Laundry Room
Kitchen
- Eat-In Kitchen
- Walk-In Pantry
- Kitchen Island
Flooring
- Wood
- Carpet
- Ceramic Tile
Bedrooms and Bathrooms
- 6 Bedrooms
- Main Floor Bedroom
- Custom Closet System
- Walk-In Closet
- 5 Full Bathrooms
- Soaking Tub
- Bathtub With Separate Shower Stall
Finished Basement
- Basement Fills Entire Space Under The House
- Bedroom in Basement
- Basement Window Egress
Schools
- Prairie Creek Elementary School
- Spring Hill High School
Utilities
- Central Air
- Heating System Uses Natural Gas
Additional Features
- Playground
- City Lot
Listing and Financial Details
- Exclusions: see sellers disclosure
- Assessor Parcel Number DP31340000 0083
- $0 special tax assessment
Community Details
Overview
- First Service Residential Association
- Stonebridge Trails Subdivision
Amenities
- Clubhouse
- Community Center
Recreation
- Tennis Courts
- Community Pool
- Trails
Map
Home Values in the Area
Average Home Value in this Area
Tax History
| Year | Tax Paid | Tax Assessment Tax Assessment Total Assessment is a certain percentage of the fair market value that is determined by local assessors to be the total taxable value of land and additions on the property. | Land | Improvement |
|---|---|---|---|---|
| 2024 | $8,084 | $66,918 | $13,678 | $53,240 |
| 2023 | $7,651 | $62,457 | $11,399 | $51,058 |
| 2022 | $6,834 | $55,142 | $10,359 | $44,783 |
| 2021 | $6,603 | $52,233 | $10,359 | $41,874 |
| 2020 | $6,266 | $49,335 | $10,359 | $38,976 |
| 2019 | $6,398 | $47,161 | $8,633 | $38,528 |
| 2018 | $6,028 | $45,839 | $7,841 | $37,998 |
| 2017 | $6,162 | $45,839 | $7,841 | $37,998 |
| 2016 | $5,866 | $43,229 | $7,841 | $35,388 |
| 2015 | $5,756 | $42,297 | $7,841 | $34,456 |
| 2013 | -- | $3 | $3 | $0 |
Property History
| Date | Event | Price | List to Sale | Price per Sq Ft | Prior Sale |
|---|---|---|---|---|---|
| 11/04/2025 11/04/25 | Pending | -- | -- | -- | |
| 10/31/2025 10/31/25 | Price Changed | $609,000 | -2.6% | $152 / Sq Ft | |
| 10/10/2025 10/10/25 | For Sale | $625,000 | +60.3% | $156 / Sq Ft | |
| 09/28/2017 09/28/17 | Sold | -- | -- | -- | View Prior Sale |
| 08/30/2017 08/30/17 | Pending | -- | -- | -- | |
| 07/18/2017 07/18/17 | For Sale | $390,000 | +6.6% | $219 / Sq Ft | |
| 09/04/2014 09/04/14 | Sold | -- | -- | -- | View Prior Sale |
| 07/10/2014 07/10/14 | Pending | -- | -- | -- | |
| 03/04/2014 03/04/14 | For Sale | $365,900 | -- | $206 / Sq Ft |
Purchase History
| Date | Type | Sale Price | Title Company |
|---|---|---|---|
| Warranty Deed | -- | None Available | |
| Warranty Deed | -- | Continental Title | |
| Warranty Deed | -- | First American Title |
Mortgage History
| Date | Status | Loan Amount | Loan Type |
|---|---|---|---|
| Previous Owner | $330,000 | New Conventional | |
| Previous Owner | $380,040 | VA |
Source: Heartland MLS
MLS Number: 2579502
APN: DP31340000-0083
- 16578 165th Place
- 16697 W 165th St
- 16311 W 163rd Ct
- 16255 W 165th Terrace
- The Sierra II Plan at Stonebridge Trails - NMH
- The Timberland Expanded Plan at Stonebridge Trails - NMH
- The Carrington Plan at Stonebridge Trails - NMH
- The Kelsey Plan at Stonebridge Trails - NMH
- The Haley Plan at Stonebridge Trails - NMH
- The Scottsdale Reverse Plan at Stonebridge Trails - NMH
- Yorkshire V Plan at Stonebridge Trails
- The Hampton VI Plan at Stonebridge Trails - NMH
- The Morgan Plan at Stonebridge Trails - NMH
- The Timberland Reverse Plan at Stonebridge Trails - NMH
- The Oakwood Plan at Stonebridge Trails - NMH
- The Mackenzie Expanded Plan at Stonebridge Trails - NMH
- The Sierra IV Plan at Stonebridge Trails - NMH
- The Kendyl Reverse Plan at Stonebridge Trails - NMH
- The Avalon Plan at Stonebridge Trails - NMH
- The Rebecca Plan at Stonebridge Trails - NMH
