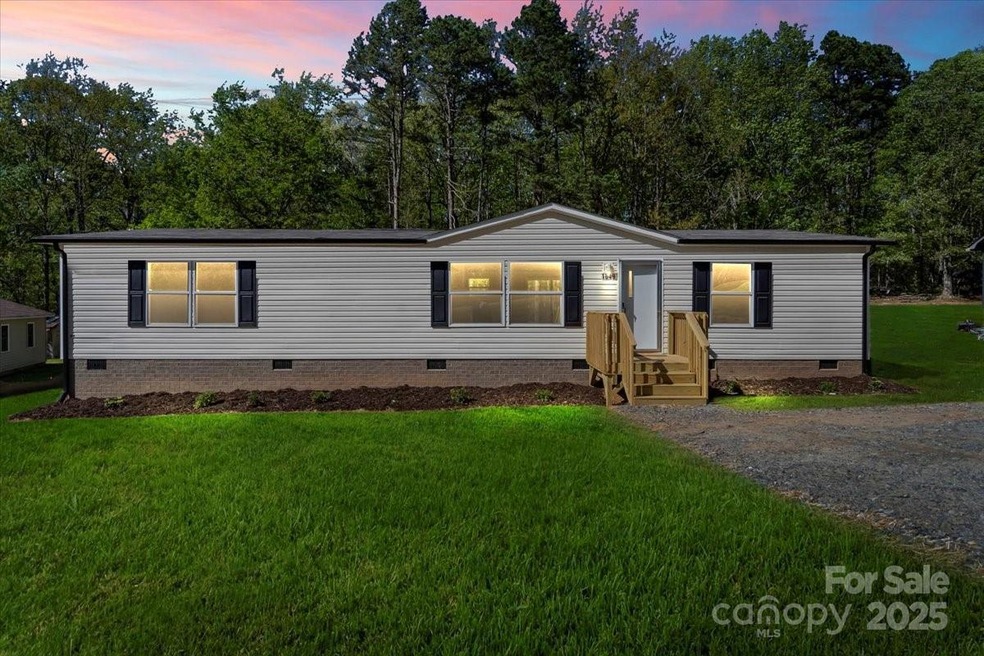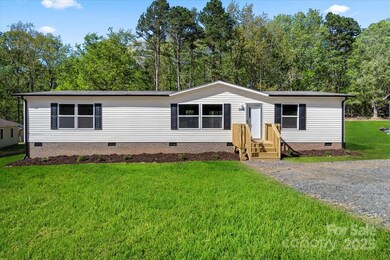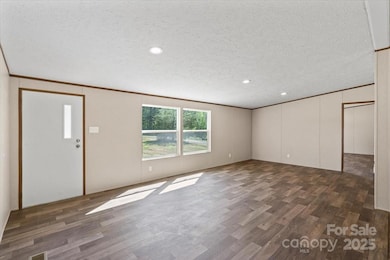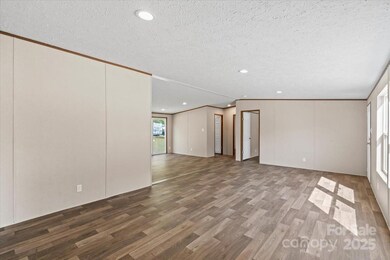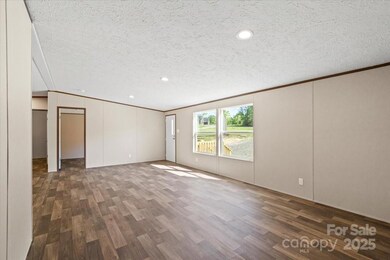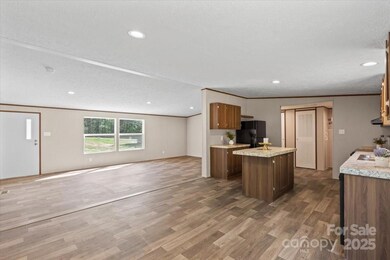
1649 Cloudburst Cir Unit 6 Lincolnton, NC 28092
Estimated payment $1,339/month
Highlights
- New Construction
- Laundry Room
- Central Air
- Deck
- 1-Story Property
About This Home
Brand new and move-in ready! This 2025 manufactured home offers 3 spacious bedrooms, 2 full bathrooms, and an open floor plan designed for modern living. Sitting on nearly half an acre (.44), the property features a large backyard and a brand new back deck—perfect for relaxing or entertaining. Enjoy the peace of a private setting with the convenience of being just minutes from Hwy 321 and Hwy 16, making commuting a breeze. Close to shopping, dining, and everyday essentials. New well and septic system already in place. USDA eligible—an excellent opportunity for first-time home buyers seeking affordable, comfortable living in Lincolnton. Don’t miss your chance to call this home!
Listing Agent
Nestlewood Realty, LLC Brokerage Email: rosanny@nestlewoodrealty.com License #341050
Property Details
Home Type
- Manufactured Home
Est. Annual Taxes
- $91
Year Built
- Built in 2025 | New Construction
Parking
- Driveway
Home Design
- Vinyl Siding
Interior Spaces
- 1,511 Sq Ft Home
- 1-Story Property
- Crawl Space
Kitchen
- Electric Range
- Dishwasher
Bedrooms and Bathrooms
- 3 Main Level Bedrooms
- 2 Full Bathrooms
Laundry
- Laundry Room
- Washer and Electric Dryer Hookup
Outdoor Features
- Deck
Utilities
- Central Air
- Septic Tank
Community Details
- Sundance Hills Subdivision
Listing and Financial Details
- Assessor Parcel Number 00690
Map
Home Values in the Area
Average Home Value in this Area
Tax History
| Year | Tax Paid | Tax Assessment Tax Assessment Total Assessment is a certain percentage of the fair market value that is determined by local assessors to be the total taxable value of land and additions on the property. | Land | Improvement |
|---|---|---|---|---|
| 2024 | $91 | $15,000 | $15,000 | $0 |
| 2023 | $88 | $15,000 | $15,000 | $0 |
| 2022 | $85 | $12,000 | $12,000 | $0 |
| 2021 | $83 | $12,000 | $12,000 | $0 |
| 2020 | $80 | $12,000 | $12,000 | $0 |
| 2019 | $80 | $12,000 | $12,000 | $0 |
| 2018 | $85 | $12,500 | $12,500 | $0 |
| 2017 | $81 | $12,500 | $12,500 | $0 |
| 2016 | $81 | $0 | $0 | $0 |
| 2015 | $80 | $12,500 | $12,500 | $0 |
| 2014 | -- | $0 | $0 | $0 |
Property History
| Date | Event | Price | Change | Sq Ft Price |
|---|---|---|---|---|
| 04/18/2025 04/18/25 | For Sale | $240,000 | -- | $159 / Sq Ft |
Purchase History
| Date | Type | Sale Price | Title Company |
|---|---|---|---|
| Warranty Deed | $14,000 | None Listed On Document |
Mortgage History
| Date | Status | Loan Amount | Loan Type |
|---|---|---|---|
| Open | $170,168 | New Conventional |
Similar Homes in Lincolnton, NC
Source: Canopy MLS (Canopy Realtor® Association)
MLS Number: 4246502
APN: 00690
- 00 Sunrise Trail
- 1131 Meandering Ln
- 00 Meandering Ln
- 1402 Springdale Park Dr
- 1670 Buck Oak Rd
- 1534 Buffalo Shoals Rd
- LOT 9 Willow Ridge Rd
- 4298 Maiden Hwy
- 391 Springs Rd E
- 874 Old Home Place Way
- 1195 Ralph B Keener Rd
- 1282 Beal Rd
- 980 Lakeland Ave
- 1335 Huckleberry Dr
- 1301 Huckleberry Dr
- 2617 Brookwood Rd
- 00 Walker Branch Rd
- 1254 Huckleberry Dr
- 1510 Oaklin Ln
- 1584 Beverly Ln
