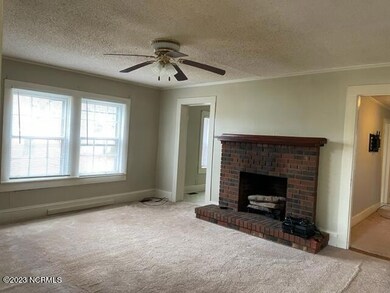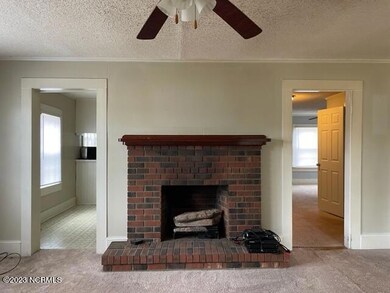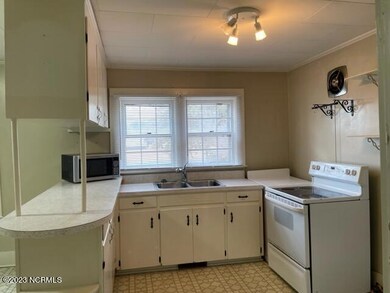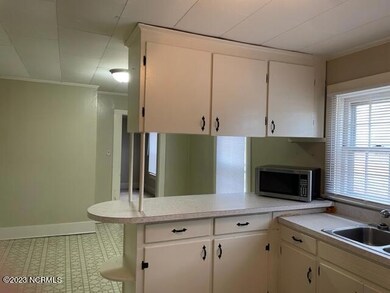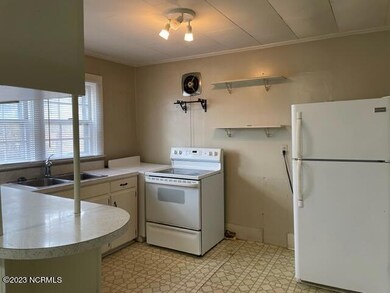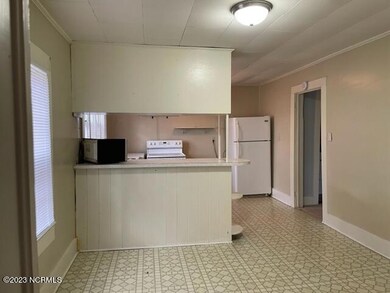
Estimated Value: $124,000 - $182,000
Highlights
- 2.81 Acre Lot
- Wood Flooring
- No HOA
- Deck
- 1 Fireplace
- Fenced Yard
About This Home
As of December 2023Settle down in this tranquil, picturesque area between Kinston and New Bern! Convenient to shopping and medical care, but enough distance to enjoy the perks of living on 2.81 acres in the countryside away from the hustle and bustle! This 3 bedroom/1 bath home is a blank canvas to do most anything your heart desires to make it ''yours.'' NEW HVAC gas pack! It has served as the primary residence for many years, but could be an ideal ''getaway'' home or investment property. For you lovers of history out there--a room in the front portion of the home once served as a one-room schoolhouse to the children in Dover in the early 1900s! Enjoy evenings watching sunsets from the front porch or relaxing on the rear deck overlooking the 2.81 acre lot. Fenced in area in backyard perfect for children to play or pets to frolic! (Less than an hour's drive to the Atlantic Ocean on the Crystal Coast of Eastern NC)
Last Agent to Sell the Property
KINSTON REALTY GROUP License #201037 Listed on: 11/23/2023
Home Details
Home Type
- Single Family
Est. Annual Taxes
- $892
Year Built
- Built in 1950
Lot Details
- 2.81 Acre Lot
- Lot Dimensions are 383' x 153' x 185' x 308' x 738'
- Fenced Yard
- Chain Link Fence
Home Design
- Wood Frame Construction
- Metal Roof
- Vinyl Siding
- Stick Built Home
Interior Spaces
- 1,397 Sq Ft Home
- 1-Story Property
- 1 Fireplace
- Blinds
- Entrance Foyer
- Crawl Space
- Stove
Flooring
- Wood
- Carpet
- Vinyl Plank
Bedrooms and Bathrooms
- 3 Bedrooms
- 1 Full Bathroom
Laundry
- Laundry closet
- Dryer
- Washer
Parking
- Unpaved Parking
- Off-Street Parking
Eco-Friendly Details
- Energy-Efficient HVAC
Outdoor Features
- Deck
- Shed
- Porch
Schools
- James W. Smith Elementary School
- West Craven Middle School
- West Craven High School
Utilities
- Central Air
- Space Heater
- Heating System Uses Propane
- Propane
- Electric Water Heater
- Fuel Tank
- On Site Septic
- Septic Tank
Community Details
- No Home Owners Association
Listing and Financial Details
- Assessor Parcel Number 9769
Ownership History
Purchase Details
Home Financials for this Owner
Home Financials are based on the most recent Mortgage that was taken out on this home.Purchase Details
Purchase Details
Purchase Details
Similar Home in Dover, NC
Home Values in the Area
Average Home Value in this Area
Purchase History
| Date | Buyer | Sale Price | Title Company |
|---|---|---|---|
| Casey Marcus Alexander | $120,000 | None Listed On Document | |
| Riggs Forrestine | -- | None Listed On Document | |
| Wallace Shelonda Stilley | -- | None Available | |
| Sutton William Lloyd | -- | None Available | |
| Riggs Forrestine | -- | -- |
Mortgage History
| Date | Status | Borrower | Loan Amount |
|---|---|---|---|
| Open | Casey Marcus Alexander | $15,000 | |
| Open | Casey Marcus Alexander | $111,000 |
Property History
| Date | Event | Price | Change | Sq Ft Price |
|---|---|---|---|---|
| 12/29/2023 12/29/23 | Sold | $120,000 | -11.1% | $86 / Sq Ft |
| 11/29/2023 11/29/23 | Pending | -- | -- | -- |
| 11/23/2023 11/23/23 | For Sale | $135,000 | -- | $97 / Sq Ft |
Tax History Compared to Growth
Tax History
| Year | Tax Paid | Tax Assessment Tax Assessment Total Assessment is a certain percentage of the fair market value that is determined by local assessors to be the total taxable value of land and additions on the property. | Land | Improvement |
|---|---|---|---|---|
| 2024 | $892 | $158,660 | $38,520 | $120,140 |
| 2023 | $880 | $158,660 | $38,520 | $120,140 |
| 2022 | $664 | $89,830 | $41,940 | $47,890 |
| 2021 | $664 | $89,830 | $41,940 | $47,890 |
| 2020 | $644 | $89,830 | $41,940 | $47,890 |
| 2019 | $644 | $89,830 | $41,940 | $47,890 |
| 2018 | $608 | $89,830 | $41,940 | $47,890 |
| 2017 | $608 | $89,830 | $41,940 | $47,890 |
| 2016 | $608 | $99,850 | $41,940 | $57,910 |
| 2015 | $590 | $99,850 | $41,940 | $57,910 |
| 2014 | $570 | $99,850 | $41,940 | $57,910 |
Agents Affiliated with this Home
-
SNOW JONES

Seller's Agent in 2023
SNOW JONES
KINSTON REALTY GROUP
(252) 560-8882
1 in this area
68 Total Sales
-
Stephanie Whitehead
S
Buyer's Agent in 2023
Stephanie Whitehead
Realty ONE Group East
(252) 259-5313
1 in this area
15 Total Sales
Map
Source: Hive MLS
MLS Number: 100416062
APN: 3-049-034
- 1505 Dover Fort Barnwell Rd
- 1791 Dover Fort Barnwell Rd
- 2040 Dover Fort Barnwell Rd
- 0 Loftin Farm Rd
- 0 Seth Rd W Unit LotWP007 22001556
- 0 Seth Rd W Unit LotWP005 21959335
- 0 Seth Rd W Unit LotWP004 21956708
- 0 Seth Rd W
- 332 E Old Dover Rd
- 326 E Old Dover Rd
- 119 Mable St
- 437 E Kornegay St
- 1413 British Rd
- 425 William Pearce Rd
- 3550 Daughety White Rd
- off Camp Oak Rd
- 9505 N Carolina 55
- 4982 Neuse Rd
- 0 Highway 70 E Unit 18109347
- 0 Highway 70 E Unit 18109346
- 1649 Dover Fort Barnwell Rd
- 179 Daugherty Rd
- 220 Daugherty Rd
- 175 Daugherty Rd
- 280 Daugherty Rd
- 1675 Dover Fort Barnwell Rd
- 315 Daugherty Rd
- 1551 Dover Fort Barnwell Rd
- 400 Daugherty Rd
- 1780 Dover Fort Barnwell Rd
- 1451 Dover Fort Barnwell Rd
- 1425 Dover Fort Barnwell Rd
- 469 Daugherty Rd
- 1831 Dover Fort Barnwell Rd
- 471 Daugherty Rd
- 1835 Dover Fort Barnwell Rd
- 450 Daugherty Rd
- 1815 Dover Fort Barnwell Rd
- 1840 Dover Fort Barnwell Rd
- 1390 Dover Fort Barnwell Rd

