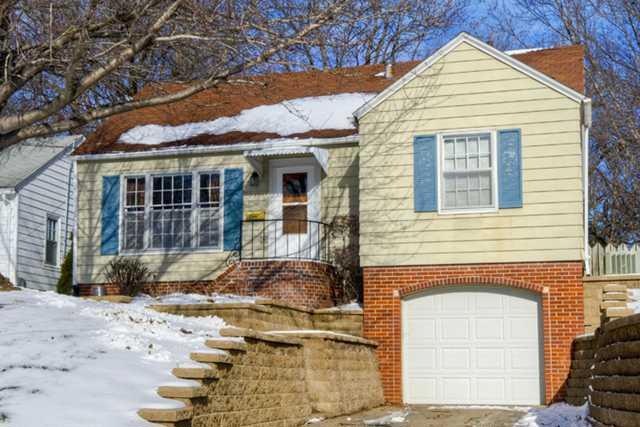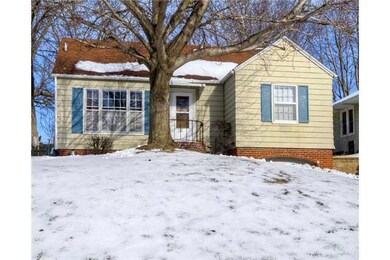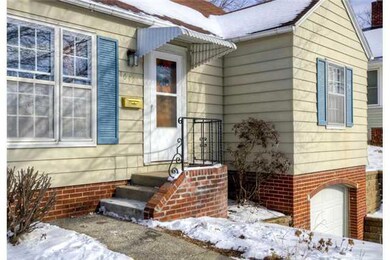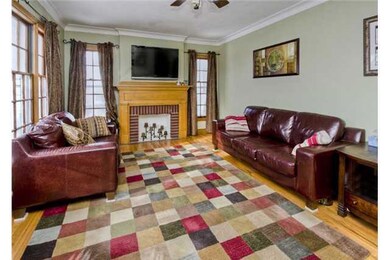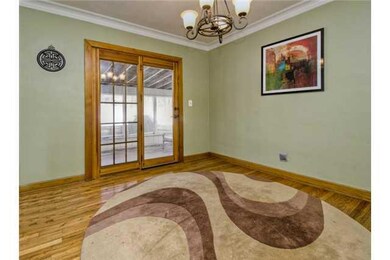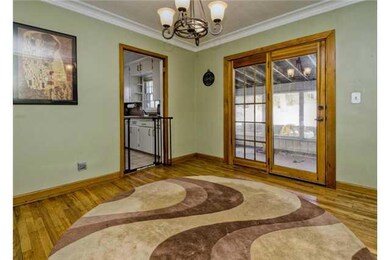
1649 Northwest Dr Des Moines, IA 50310
Beaverdale NeighborhoodHighlights
- Ranch Style House
- Formal Dining Room
- Forced Air Heating and Cooling System
- Wood Flooring
- Shades
About This Home
As of September 2024Charming home with many updates. Bathroom totally remodeled with granite tile floor, tile shower with glass block vented window, birch vanity - all wiring & plumbing in bathroom replaced. Hardwood floors, crown molding & arched doorways. Sewer line to street replaced, waterproofing done by Midwest Basement, high efficiency furnace with humidifier, AC & water heater in 2010, new gutters installed Jan '12, interior repainted, kitchen updated with tile floors, new hardware & crown molding. Several new light fixtures/ceiling fans. Bonus room in basement has new drywall & windows - great playroom or office area or for overnight guests - also 3/4 bath in basement. New 5-burner gas range. Washer & dryer included. New garage door & opener. Garage is extra deep & accommodates owner's SUV with room for storage. Large screened porch overlooks large backyard. Quiet neighborhood close to elementary school, new library, grocery store, Snookies, Beaverdale shopping area, easy access to freeway.
Last Agent to Sell the Property
Carla Clark
RE/MAX Concepts Listed on: 01/20/2012
Last Buyer's Agent
Sue Price
Realty ONE Group Impact
Home Details
Home Type
- Single Family
Est. Annual Taxes
- $2,675
Year Built
- Built in 1940
Lot Details
- 8,750 Sq Ft Lot
- Lot Dimensions are 50 x 175
- Property is zoned R1-60
Home Design
- Ranch Style House
- Brick Foundation
- Asphalt Shingled Roof
- Metal Siding
- Vinyl Siding
Interior Spaces
- 876 Sq Ft Home
- Shades
- Drapes & Rods
- Formal Dining Room
- Fire and Smoke Detector
- Unfinished Basement
Kitchen
- Stove
- Dishwasher
Flooring
- Wood
- Tile
Bedrooms and Bathrooms
- 2 Main Level Bedrooms
Laundry
- Dryer
- Washer
Parking
- 1 Car Attached Garage
- Driveway
Utilities
- Forced Air Heating and Cooling System
Listing and Financial Details
- Assessor Parcel Number 10013036000000
Ownership History
Purchase Details
Home Financials for this Owner
Home Financials are based on the most recent Mortgage that was taken out on this home.Purchase Details
Home Financials for this Owner
Home Financials are based on the most recent Mortgage that was taken out on this home.Purchase Details
Home Financials for this Owner
Home Financials are based on the most recent Mortgage that was taken out on this home.Purchase Details
Home Financials for this Owner
Home Financials are based on the most recent Mortgage that was taken out on this home.Purchase Details
Home Financials for this Owner
Home Financials are based on the most recent Mortgage that was taken out on this home.Purchase Details
Home Financials for this Owner
Home Financials are based on the most recent Mortgage that was taken out on this home.Similar Homes in Des Moines, IA
Home Values in the Area
Average Home Value in this Area
Purchase History
| Date | Type | Sale Price | Title Company |
|---|---|---|---|
| Warranty Deed | $237,500 | None Listed On Document | |
| Warranty Deed | $205,000 | None Listed On Document | |
| Warranty Deed | $109,500 | None Available | |
| Warranty Deed | $124,500 | -- | |
| Warranty Deed | $93,500 | -- | |
| Warranty Deed | $89,000 | -- |
Mortgage History
| Date | Status | Loan Amount | Loan Type |
|---|---|---|---|
| Open | $234,900 | VA | |
| Previous Owner | $194,750 | New Conventional | |
| Previous Owner | $107,211 | FHA | |
| Previous Owner | $93,400 | New Conventional | |
| Previous Owner | $25,220 | Unknown | |
| Previous Owner | $26,000 | Unknown | |
| Previous Owner | $25,000 | Credit Line Revolving | |
| Previous Owner | $99,900 | Fannie Mae Freddie Mac | |
| Previous Owner | $94,000 | No Value Available | |
| Previous Owner | $88,395 | FHA |
Property History
| Date | Event | Price | Change | Sq Ft Price |
|---|---|---|---|---|
| 09/30/2024 09/30/24 | Sold | $237,500 | +1.1% | $271 / Sq Ft |
| 09/03/2024 09/03/24 | Pending | -- | -- | -- |
| 08/15/2024 08/15/24 | Price Changed | $235,000 | -2.1% | $268 / Sq Ft |
| 07/30/2024 07/30/24 | For Sale | $240,000 | +17.1% | $274 / Sq Ft |
| 08/31/2022 08/31/22 | Sold | $205,000 | +8.0% | $234 / Sq Ft |
| 07/12/2022 07/12/22 | Pending | -- | -- | -- |
| 07/11/2022 07/11/22 | For Sale | $189,900 | +72.6% | $217 / Sq Ft |
| 04/20/2012 04/20/12 | Sold | $110,000 | -4.3% | $126 / Sq Ft |
| 03/21/2012 03/21/12 | Pending | -- | -- | -- |
| 01/20/2012 01/20/12 | For Sale | $115,000 | -- | $131 / Sq Ft |
Tax History Compared to Growth
Tax History
| Year | Tax Paid | Tax Assessment Tax Assessment Total Assessment is a certain percentage of the fair market value that is determined by local assessors to be the total taxable value of land and additions on the property. | Land | Improvement |
|---|---|---|---|---|
| 2024 | $3,408 | $183,700 | $51,200 | $132,500 |
| 2023 | $3,514 | $183,700 | $51,200 | $132,500 |
| 2022 | $3,486 | $158,000 | $45,300 | $112,700 |
| 2021 | $3,418 | $158,000 | $45,300 | $112,700 |
| 2020 | $3,546 | $145,600 | $41,400 | $104,200 |
| 2019 | $3,314 | $145,600 | $41,400 | $104,200 |
| 2018 | $3,274 | $131,800 | $36,900 | $94,900 |
| 2017 | $2,944 | $131,800 | $36,900 | $94,900 |
| 2016 | $2,864 | $117,400 | $32,300 | $85,100 |
| 2015 | $2,864 | $117,400 | $32,300 | $85,100 |
| 2014 | $2,542 | $108,200 | $29,300 | $78,900 |
Agents Affiliated with this Home
-
Tyler Wilkening

Seller's Agent in 2024
Tyler Wilkening
Century 21 Signature
(515) 979-6191
2 in this area
96 Total Sales
-
Jason Scott

Buyer's Agent in 2024
Jason Scott
Iowa Realty Mills Crossing
(712) 490-1497
2 in this area
30 Total Sales
-
Jennifer Mott

Seller's Agent in 2022
Jennifer Mott
RE/MAX
(515) 681-2541
6 in this area
117 Total Sales
-
Justin Marshall

Buyer's Agent in 2022
Justin Marshall
RE/MAX Results
(515) 708-5817
2 in this area
223 Total Sales
-
C
Seller's Agent in 2012
Carla Clark
RE/MAX
-
S
Buyer's Agent in 2012
Sue Price
Realty ONE Group Impact
Map
Source: Des Moines Area Association of REALTORS®
MLS Number: 394983
APN: 100-13036000000
- 1618 Beaver Ave
- 1728 Northwest Dr
- 1500 Germania Dr
- 1427 Forestdale Dr
- 1534 41st St
- 1526 41st Place
- 1541 42nd St
- 1503 42nd St
- 3502 Jefferson Ave
- 3520 Franklin Ave
- 4615 173rd St
- 4619 173rd St
- 4623 173rd St
- 4631 173rd St
- 4635 173rd St
- 4639 173rd St
- 4643 173rd St
- 3507 Jefferson Ave
- 2004 40th St
- 2006 40th Place
