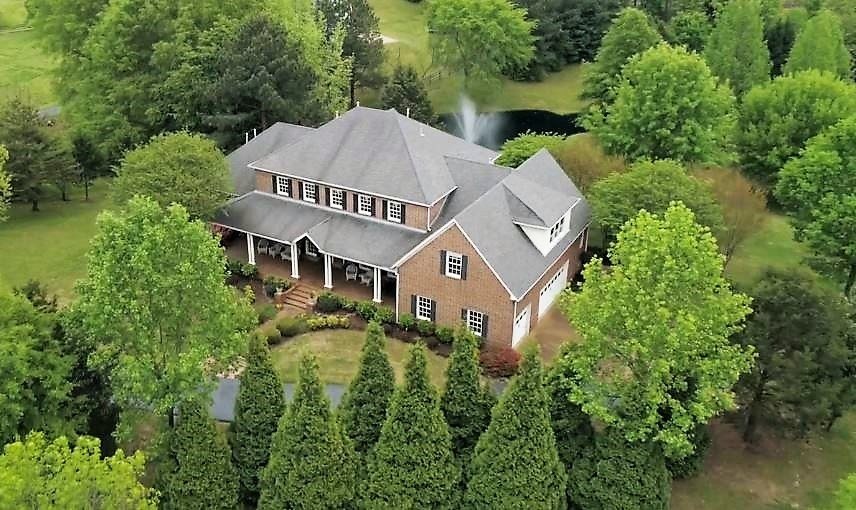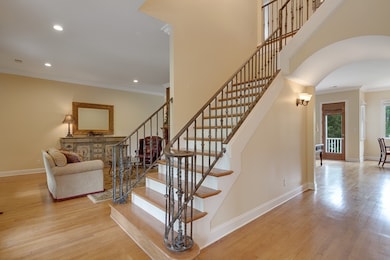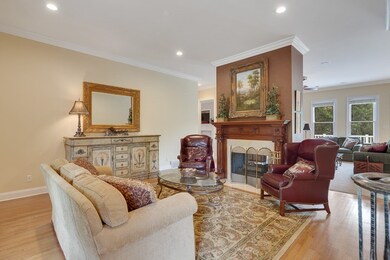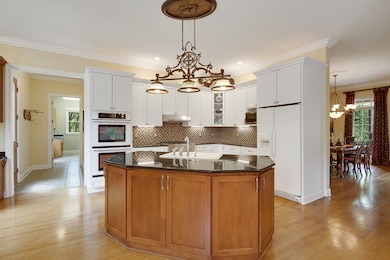
1649 Pisgah Rd Cordova, TN 38016
Gray's Creek NeighborhoodEstimated Value: $851,000 - $1,126,000
Highlights
- Barn or Stable
- Lake On Lot
- Waterfront
- Home Theater
- Updated Kitchen
- 8.27 Acre Lot
About This Home
As of September 20208+ Acre Equestrian Estate w/3 Stall (& room for more) Barn & 3 Accessory Bldgs! Stocked Pond! Custom 5500+ home + Beautifully finished add'l 2600sf Walk-Out Basement! MBR Dn, 3BR, Playrm, Study/Office Up! Basement w/BR, 2nd Playrm w/3rd FP! Kitchen w/Granite, Gas, Island & 32+ Cabinets, Pantry! Hearth Rm w/Dbl Face FP to LR! Quality shows throughout! Unbelievable WINDOWS overlooking your own paradise of nature’s wonder! Ask for fabulous video!!! Please observe social distancing/CDC guidelines.
Last Agent to Sell the Property
Marx-Bensdorf, REALTORS License #53193 Listed on: 05/02/2019
Home Details
Home Type
- Single Family
Est. Annual Taxes
- $6,526
Year Built
- Built in 2000
Lot Details
- 8.27 Acre Lot
- Waterfront
- Wood Fence
- Landscaped
- Sprinklers on Timer
- Wooded Lot
Home Design
- Traditional Architecture
- Composition Shingle Roof
Interior Spaces
- 8,000-8,999 Sq Ft Home
- 5,456 Sq Ft Home
- 2-Story Property
- Wet Bar
- Smooth Ceilings
- Ceiling height of 9 feet or more
- Ceiling Fan
- Gas Log Fireplace
- Fireplace in Hearth Room
- Double Pane Windows
- Two Story Entrance Foyer
- Living Room with Fireplace
- 3 Fireplaces
- Breakfast Room
- Dining Room
- Home Theater
- Home Office
- Bonus Room
- Play Room
- Screened Porch
- Storage Room
- Laundry Room
- Keeping Room
- Water Views
- Attic
Kitchen
- Updated Kitchen
- Eat-In Kitchen
- Breakfast Bar
- Double Oven
- Gas Cooktop
- Dishwasher
- Kitchen Island
- Disposal
Flooring
- Wood
- Partially Carpeted
- Concrete
- Tile
Bedrooms and Bathrooms
- 5 Bedrooms | 1 Primary Bedroom on Main
- Fireplace in Primary Bedroom
- Walk-In Closet
- Dressing Area
- Primary Bathroom is a Full Bathroom
- Powder Room
- In-Law or Guest Suite
- Dual Vanity Sinks in Primary Bathroom
- Whirlpool Bathtub
- Separate Shower
Finished Basement
- Walk-Out Basement
- Basement Fills Entire Space Under The House
Home Security
- Monitored
- Termite Clearance
Parking
- 3 Car Attached Garage
- Workshop in Garage
- Side Facing Garage
- Garage Door Opener
- Driveway
Outdoor Features
- Lake On Lot
- Deck
- Patio
- Separate Outdoor Workshop
Horse Facilities and Amenities
- Barn or Stable
Utilities
- Multiple cooling system units
- Central Heating and Cooling System
- Multiple Heating Units
- Heating System Uses Gas
- 220 Volts
- Gas Water Heater
Listing and Financial Details
- Assessor Parcel Number D0209 00331
Ownership History
Purchase Details
Home Financials for this Owner
Home Financials are based on the most recent Mortgage that was taken out on this home.Similar Homes in Cordova, TN
Home Values in the Area
Average Home Value in this Area
Purchase History
| Date | Buyer | Sale Price | Title Company |
|---|---|---|---|
| Ward Cortez D | $775,000 | Memphis Title Co |
Mortgage History
| Date | Status | Borrower | Loan Amount |
|---|---|---|---|
| Open | Ward Cortez D | $765,455 | |
| Closed | Ward Cortez D | $775,000 | |
| Previous Owner | Taylor Stuart M | $100,000 | |
| Previous Owner | Taylor Stuart M | $125,000 | |
| Previous Owner | Taylor Stuart M | $100,000 |
Property History
| Date | Event | Price | Change | Sq Ft Price |
|---|---|---|---|---|
| 09/15/2020 09/15/20 | Sold | $775,000 | -3.0% | $97 / Sq Ft |
| 08/01/2020 08/01/20 | Pending | -- | -- | -- |
| 01/27/2020 01/27/20 | Price Changed | $799,000 | -4.3% | $100 / Sq Ft |
| 10/28/2019 10/28/19 | Price Changed | $835,000 | -1.8% | $104 / Sq Ft |
| 05/02/2019 05/02/19 | For Sale | $850,000 | -- | $106 / Sq Ft |
Tax History Compared to Growth
Tax History
| Year | Tax Paid | Tax Assessment Tax Assessment Total Assessment is a certain percentage of the fair market value that is determined by local assessors to be the total taxable value of land and additions on the property. | Land | Improvement |
|---|---|---|---|---|
| 2025 | $6,526 | $225,450 | $68,450 | $157,000 |
| 2024 | $6,526 | $192,500 | $68,450 | $124,050 |
| 2023 | $6,526 | $192,500 | $68,450 | $124,050 |
| 2022 | $6,526 | $192,500 | $68,450 | $124,050 |
| 2021 | $6,641 | $192,500 | $68,450 | $124,050 |
| 2020 | $6,350 | $156,800 | $61,725 | $95,075 |
| 2019 | $0 | $156,800 | $61,725 | $95,075 |
| 2018 | $6,350 | $156,800 | $61,725 | $95,075 |
| 2017 | $6,444 | $156,800 | $61,725 | $95,075 |
| 2016 | $6,515 | $149,075 | $0 | $0 |
| 2014 | $6,515 | $149,075 | $0 | $0 |
Agents Affiliated with this Home
-
Sheldon Rosengarten

Seller's Agent in 2020
Sheldon Rosengarten
Marx-Bensdorf, REALTORS
(901) 755-5222
7 in this area
212 Total Sales
-
Jon Dickens

Seller Co-Listing Agent in 2020
Jon Dickens
The Firm
(901) 496-5702
37 in this area
320 Total Sales
-
Alexis Brown

Buyer's Agent in 2020
Alexis Brown
Emmett Baird Realty, LLC
(901) 687-8054
1 in this area
197 Total Sales
Map
Source: Memphis Area Association of REALTORS®
MLS Number: 10051725
APN: D0-209-0-0331
- 1563 Sutton Meadow Ln
- 1669 Stable Run Dr
- 1639 Sawmill Creek Ln
- 1694 N Pisgah Rd
- 10433 Pisgah Forest Ln
- 1698 Pisgah Rd
- 1649 Brimhill Ln
- 1550 N Pisgah Rd
- 1400 Stable Run Dr
- 10133 Lynham Dr
- 10098 Sutton Ridge Ln
- 1373 Marhill Cove
- 10189 Kay Oak Cove
- 10004 Chariden Dr
- 10156 Amberton Cove
- 10131 Macon Rd
- 1193 Breezy Valley Dr
- 1168 Red Fern Cir E
- 1135 Mossy Knoll Dr
- 1830 Speyburn Cove
- 1649 Pisgah Rd
- 10370 Taylor Ridge Cove
- 10366 Taylor Ridge Cove
- 10363 Taylor Ridge Cove
- 1553 Pisgah Forest Cove
- 1564 Hamilton Hill Cove
- 1566 Hamilton Hill Cove
- 10365 Cooper Ridge Cove
- 1556 Pisgah Forest Cove
- 10361 Cooper Ridge Cove
- 1598 Stable Run Dr
- 1588 Stable Run Dr
- 10378 Pisgah Forest Ln
- 1550 Hamilton Hill Cove
- 1578 Stable Run Dr
- 1563 Hamilton Hill Cove
- 1608 Stable Run Dr
- 1548 Pisgah Forest Cove
- 10372 Cooper Ridge Cove
- 1566 Stable Run Dr






