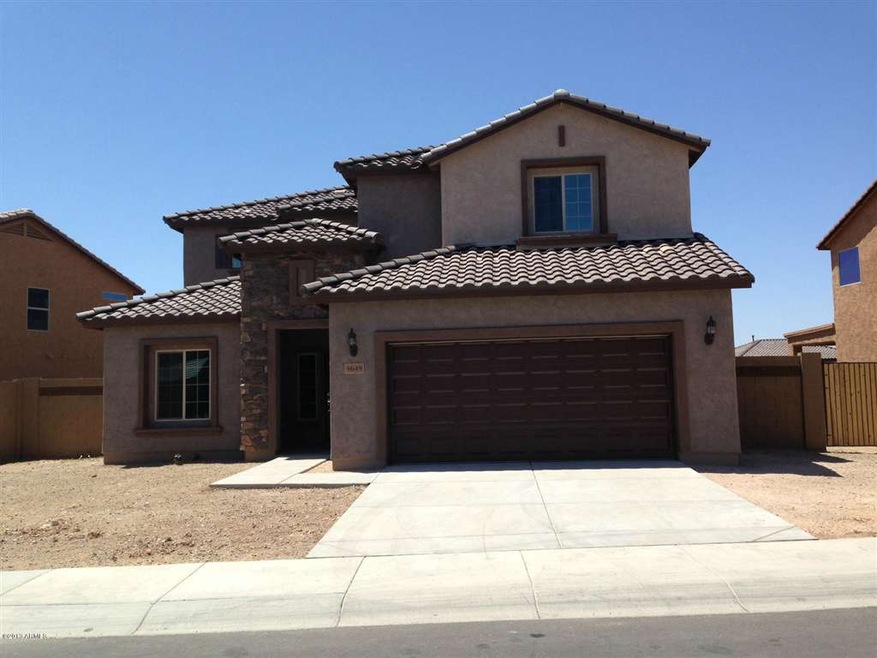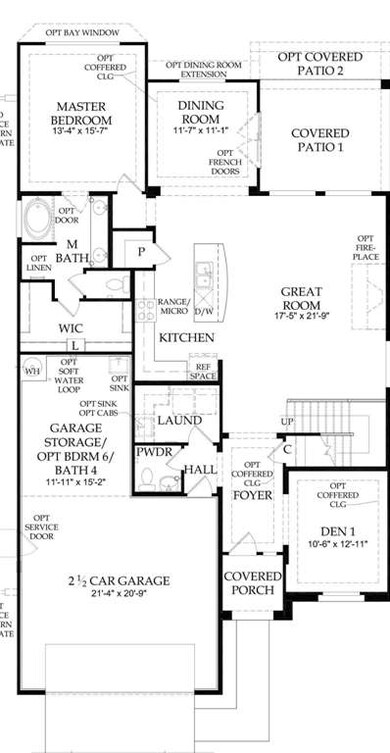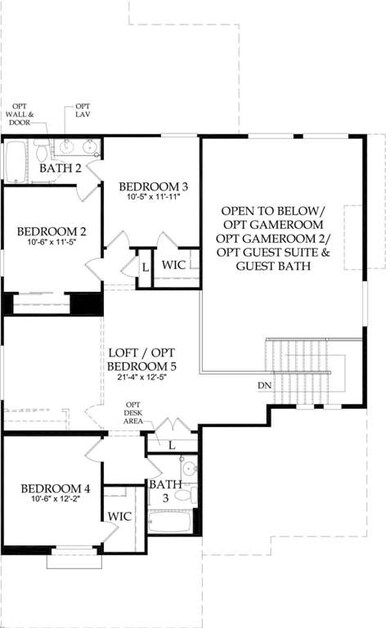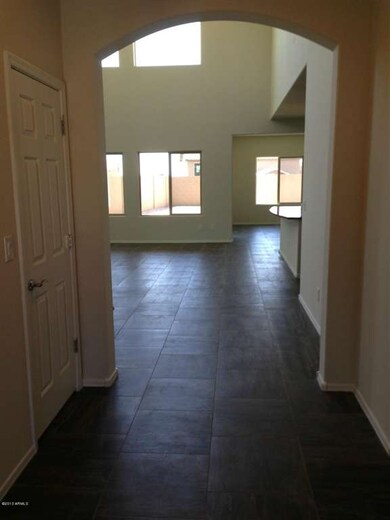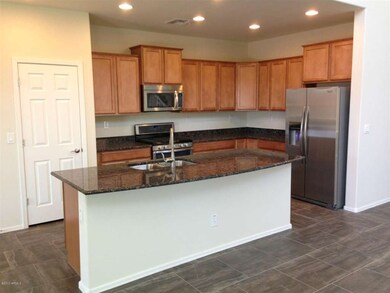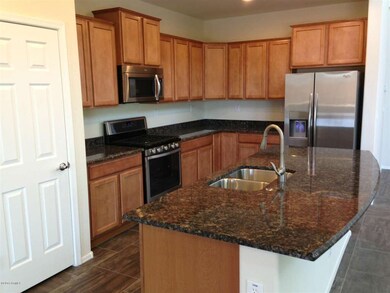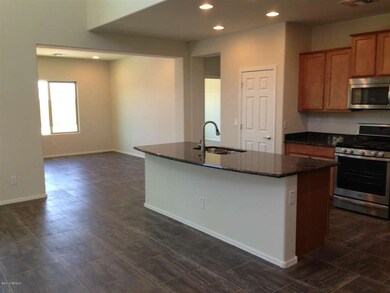
1649 W Blaylock Dr Phoenix, AZ 85085
North Gateway NeighborhoodHighlights
- Heated Spa
- Clubhouse
- Vaulted Ceiling
- Union Park School Rated A
- Contemporary Architecture
- Main Floor Primary Bedroom
About This Home
As of September 2015THIS POPULAR 2-STORY PLAN IS AVAILABLE FOR IMMEDIATE MOVE-IN AND IS BEAUTIFULLY UPGRADED! SITUATED ON AN OVERSIZED HOMESITE, THIS PLAN HAS STRUCTURAL FEATURES INCLUDING BEDROOM 5 AND FULL BATH OPTION ON FIRST LEVEL, 2' DINING ROOM EXTENSION, WALK-IN SHOWER AT MASTER BATHROOM, AND BAY WINDOW IN MASTER. OTHER FEATURES INCLUDE GRANITE COUNTERTOPS IN KITCHEN AND MASTER BATHROOM, STAINLESS STEEL GAS APPLIANCES INCLUDING REFRIGERATOR, UPGRADED CARPET AND TILE THROUGHOUT, MAPLE CABINETRY, A LARGE SIDE DOUBLE GATE AND MUCH MORE!
Last Agent to Sell the Property
Norman Brown
PCD Realty, LLC License #BR509942000 Listed on: 05/07/2013
Home Details
Home Type
- Single Family
Est. Annual Taxes
- $211
Year Built
- Built in 2013
Lot Details
- 8,892 Sq Ft Lot
- Block Wall Fence
Parking
- 2 Car Garage
Home Design
- Contemporary Architecture
- Wood Frame Construction
- Tile Roof
- Stucco
Interior Spaces
- 2,928 Sq Ft Home
- 2-Story Property
- Vaulted Ceiling
- Double Pane Windows
- Low Emissivity Windows
Kitchen
- Gas Cooktop
- Built-In Microwave
- Dishwasher
- Kitchen Island
- Granite Countertops
Flooring
- Carpet
- Tile
Bedrooms and Bathrooms
- 5 Bedrooms
- Primary Bedroom on Main
- Walk-In Closet
- 4 Bathrooms
- Dual Vanity Sinks in Primary Bathroom
Laundry
- Laundry in unit
- Washer and Dryer Hookup
Pool
- Heated Spa
- Heated Pool
Outdoor Features
- Covered Patio or Porch
Schools
- Norterra Canyon K-8 Elementary And Middle School
- Barry Goldwater High School
Utilities
- Refrigerated Cooling System
- Zoned Heating
- Heating System Uses Natural Gas
- Water Softener
- High Speed Internet
- Cable TV Available
Listing and Financial Details
- Home warranty included in the sale of the property
- Legal Lot and Block 057 / 21
- Assessor Parcel Number 210-03-825
Community Details
Overview
- Property has a Home Owners Association
- Norterra Association
- Built by PULTE HOME CORPORATION
- Fireside At Norterra Subdivision, Pavarotti Floorplan
- FHA/VA Approved Complex
Amenities
- Clubhouse
- Recreation Room
Recreation
- Tennis Courts
- Community Playground
- Heated Community Pool
- Community Spa
- Bike Trail
Ownership History
Purchase Details
Purchase Details
Home Financials for this Owner
Home Financials are based on the most recent Mortgage that was taken out on this home.Purchase Details
Home Financials for this Owner
Home Financials are based on the most recent Mortgage that was taken out on this home.Similar Homes in the area
Home Values in the Area
Average Home Value in this Area
Purchase History
| Date | Type | Sale Price | Title Company |
|---|---|---|---|
| Deed | -- | None Listed On Document | |
| Warranty Deed | $400,000 | Grand Canyon Title Agency | |
| Warranty Deed | $376,290 | Sun Title Agency Co |
Mortgage History
| Date | Status | Loan Amount | Loan Type |
|---|---|---|---|
| Previous Owner | $258,500 | New Conventional | |
| Previous Owner | $257,800 | New Conventional | |
| Previous Owner | $275,793 | FHA | |
| Previous Owner | $301,032 | New Conventional |
Property History
| Date | Event | Price | Change | Sq Ft Price |
|---|---|---|---|---|
| 09/25/2015 09/25/15 | Sold | $400,000 | -5.8% | $136 / Sq Ft |
| 08/05/2015 08/05/15 | Pending | -- | -- | -- |
| 07/30/2015 07/30/15 | For Sale | $424,800 | +12.9% | $145 / Sq Ft |
| 07/16/2013 07/16/13 | Sold | $376,290 | -1.0% | $129 / Sq Ft |
| 06/18/2013 06/18/13 | Pending | -- | -- | -- |
| 06/04/2013 06/04/13 | Price Changed | $379,990 | -0.1% | $130 / Sq Ft |
| 05/07/2013 05/07/13 | For Sale | $380,240 | -- | $130 / Sq Ft |
Tax History Compared to Growth
Tax History
| Year | Tax Paid | Tax Assessment Tax Assessment Total Assessment is a certain percentage of the fair market value that is determined by local assessors to be the total taxable value of land and additions on the property. | Land | Improvement |
|---|---|---|---|---|
| 2025 | $4,051 | $45,937 | -- | -- |
| 2024 | $3,977 | $43,749 | -- | -- |
| 2023 | $3,977 | $56,780 | $11,350 | $45,430 |
| 2022 | $3,823 | $43,510 | $8,700 | $34,810 |
| 2021 | $3,940 | $40,850 | $8,170 | $32,680 |
| 2020 | $3,862 | $39,020 | $7,800 | $31,220 |
| 2019 | $3,733 | $38,970 | $7,790 | $31,180 |
| 2018 | $3,597 | $36,400 | $7,280 | $29,120 |
| 2017 | $3,467 | $43,750 | $8,750 | $35,000 |
| 2016 | $3,271 | $35,710 | $7,140 | $28,570 |
| 2015 | $2,920 | $34,570 | $6,910 | $27,660 |
Agents Affiliated with this Home
-
M
Seller's Agent in 2015
Mary Watson
HomeSmart
-
Kimberly Laux
K
Buyer's Agent in 2015
Kimberly Laux
Everyday Investments Realty
(480) 246-3352
1 in this area
6 Total Sales
-
N
Seller's Agent in 2013
Norman Brown
PCD Realty, LLC
-
Cindy Metz

Buyer's Agent in 2013
Cindy Metz
Russ Lyon Sotheby's International Realty
(602) 803-2293
2 in this area
136 Total Sales
Map
Source: Arizona Regional Multiple Listing Service (ARMLS)
MLS Number: 4932698
APN: 210-03-825
- 1526 W Molly Ln
- 1846 W Bonanza Dr
- 1850 W Bonanza Dr
- 1816 W Spur Dr
- 1535 W Quail Track Dr
- 27016 N 14th Ln
- 1653 W Straight Arrow Ln
- 1747 W Straight Arrow Ln
- 1864 W Buckhorn Trail
- 1860 W Buckhorn Trail
- 1851 W Fetlock Trail
- 1948 W Rowel Rd
- 1964 W Rowel Rd
- 1909 W Lariat Ln
- 1972 W Rowel Rd
- 2010 W Rowel Rd
- 2014 W Rowel Rd
- 2018 W Rowel Rd
- 101 W Briles Rd
- 1922 W Chisum Trail
