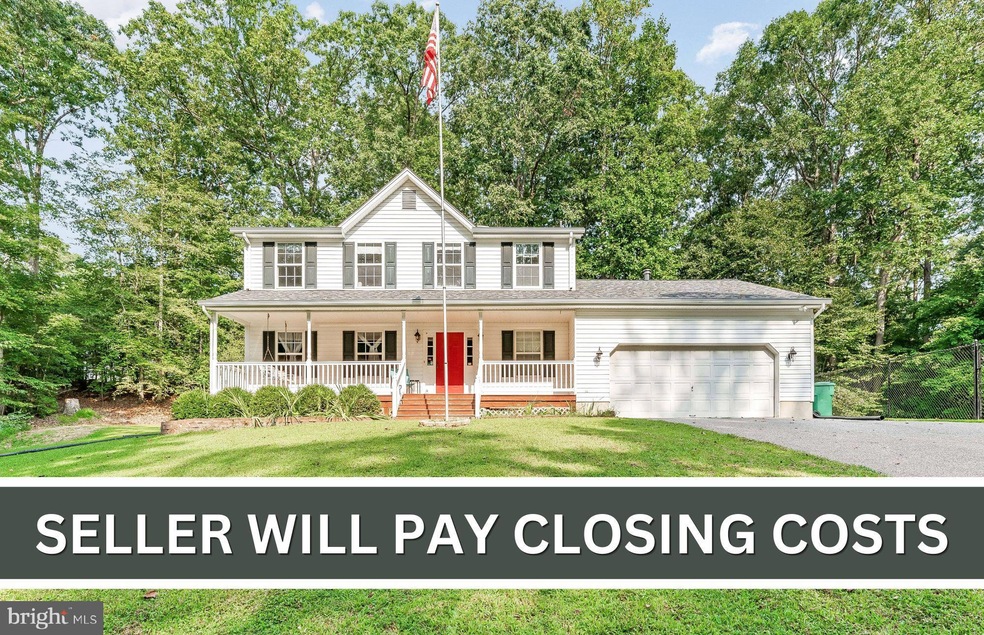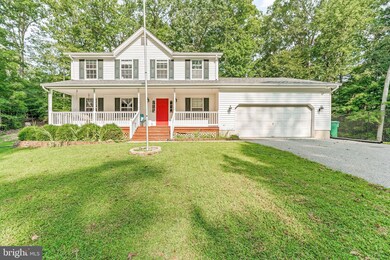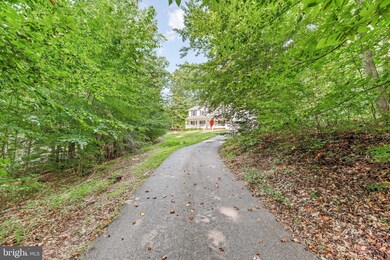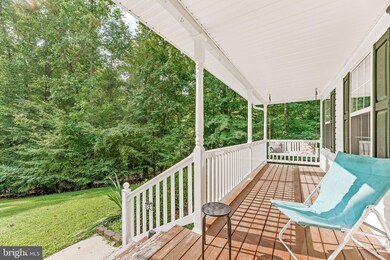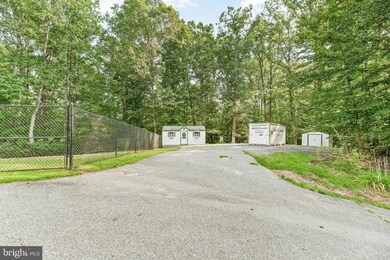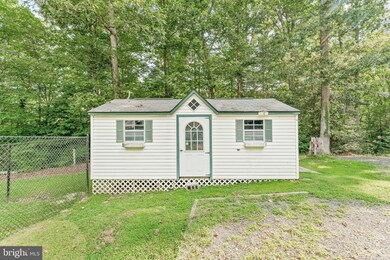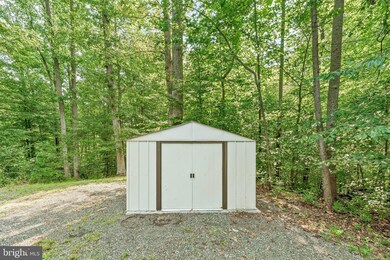
16497 Woodville Rd Brandywine, MD 20613
Highlights
- 2.93 Acre Lot
- Deck
- Wood Flooring
- Colonial Architecture
- Wood Burning Stove
- No HOA
About This Home
As of October 2023SECLUDED! 2364 SQFT 4 Bedroom 2.5 Bathroom Colonial on 2.93 Private Acres w/ a 2-Car Attached Garage! A country shared drive leads you up to where the home is nestled in the woods. A large parking area provides plenty of room for additional vehicles. The full length front porch adds aesthetics as well as functionality! You enter into a small foyer w/ a coat closet that has a 1/2 bath to your right and a formal living room to your left. Just behind the living room is a formal dining room which flows into the kitchen, breakfast area, & large family room. Just through the back door is a large deck running the full length of the home which is the perfect space for entertaining. Upstairs is home to a primary suite plus 3 additional bedrooms, and a full bathroom in the hall for a total of 4 bedrooms 2 full baths. The primary suite is very large boasting a walk-in closet, separate vanity area, & well appointed attached primary bathroom. There is a nice fenced in area for pets off to the side yard. The privacy of the lot, massive back deck, front porch, & functionality of the home are the biggest selling features! Will go Active on Friday! Set up your showing now to get ahead of the pack!
Home Details
Home Type
- Single Family
Est. Annual Taxes
- $4,812
Year Built
- Built in 1998
Lot Details
- 2.93 Acre Lot
- Property is in very good condition
- Property is zoned AC, Agricult Conservation
Parking
- 2 Car Direct Access Garage
- 10 Driveway Spaces
- Parking Storage or Cabinetry
- Front Facing Garage
- Circular Driveway
Home Design
- Colonial Architecture
- Shingle Roof
- Architectural Shingle Roof
- Vinyl Siding
Interior Spaces
- 2,364 Sq Ft Home
- Property has 2 Levels
- Ceiling Fan
- Wood Burning Stove
- Wood Burning Fireplace
- Flue
- Window Screens
- Sliding Doors
- Family Room
- Living Room
- Formal Dining Room
- Crawl Space
Kitchen
- Eat-In Country Kitchen
- Stove
- Built-In Microwave
- Ice Maker
- Dishwasher
- Stainless Steel Appliances
Flooring
- Wood
- Carpet
Bedrooms and Bathrooms
- 4 Bedrooms
- En-Suite Primary Bedroom
- En-Suite Bathroom
Laundry
- Laundry in unit
- Dryer
- Washer
Outdoor Features
- Deck
Schools
- Malcolm Elementary School
- John Hanson Middle School
- Thomas Stone High School
Utilities
- Central Air
- Heat Pump System
- Vented Exhaust Fan
- Well
- Electric Water Heater
- On Site Septic
Community Details
- No Home Owners Association
Listing and Financial Details
- Tax Lot 1
- Assessor Parcel Number 0909015809
Ownership History
Purchase Details
Home Financials for this Owner
Home Financials are based on the most recent Mortgage that was taken out on this home.Purchase Details
Home Financials for this Owner
Home Financials are based on the most recent Mortgage that was taken out on this home.Purchase Details
Home Financials for this Owner
Home Financials are based on the most recent Mortgage that was taken out on this home.Purchase Details
Similar Homes in Brandywine, MD
Home Values in the Area
Average Home Value in this Area
Purchase History
| Date | Type | Sale Price | Title Company |
|---|---|---|---|
| Deed | $367,000 | Interstate T&E Llc | |
| Deed | -- | -- | |
| Deed | $305,500 | -- | |
| Deed | $168,550 | -- | |
| Deed | $36,000 | -- |
Mortgage History
| Date | Status | Loan Amount | Loan Type |
|---|---|---|---|
| Open | $367,000 | VA | |
| Previous Owner | $293,447 | No Value Available | |
| Previous Owner | -- | No Value Available | |
| Previous Owner | $293,447 | FHA | |
| Previous Owner | $299,966 | FHA | |
| Previous Owner | $5,000 | Unknown | |
| Previous Owner | $60,000 | Credit Line Revolving | |
| Closed | -- | No Value Available |
Property History
| Date | Event | Price | Change | Sq Ft Price |
|---|---|---|---|---|
| 06/09/2025 06/09/25 | Price Changed | $560,000 | -2.6% | $237 / Sq Ft |
| 05/23/2025 05/23/25 | For Sale | $574,999 | +27.8% | $243 / Sq Ft |
| 10/20/2023 10/20/23 | Sold | $450,000 | -3.2% | $190 / Sq Ft |
| 09/18/2023 09/18/23 | Pending | -- | -- | -- |
| 09/07/2023 09/07/23 | Price Changed | $464,900 | +3.3% | $197 / Sq Ft |
| 08/31/2023 08/31/23 | For Sale | $449,900 | +22.6% | $190 / Sq Ft |
| 07/31/2020 07/31/20 | Sold | $367,000 | +2.0% | $161 / Sq Ft |
| 06/30/2020 06/30/20 | Pending | -- | -- | -- |
| 06/26/2020 06/26/20 | For Sale | $359,900 | -- | $158 / Sq Ft |
Tax History Compared to Growth
Tax History
| Year | Tax Paid | Tax Assessment Tax Assessment Total Assessment is a certain percentage of the fair market value that is determined by local assessors to be the total taxable value of land and additions on the property. | Land | Improvement |
|---|---|---|---|---|
| 2024 | $5,502 | $388,767 | $0 | $0 |
| 2023 | $5,172 | $361,900 | $129,300 | $232,600 |
| 2022 | $4,921 | $348,733 | $0 | $0 |
| 2021 | $10,059 | $335,567 | $0 | $0 |
| 2020 | $4,532 | $322,400 | $129,300 | $193,100 |
| 2019 | $8,860 | $318,367 | $0 | $0 |
| 2018 | $4,140 | $314,333 | $0 | $0 |
| 2017 | $4,146 | $310,300 | $0 | $0 |
| 2016 | -- | $299,633 | $0 | $0 |
| 2015 | $4,040 | $288,967 | $0 | $0 |
| 2014 | $4,040 | $278,300 | $0 | $0 |
Agents Affiliated with this Home
-
Rosita Johnson

Seller's Agent in 2025
Rosita Johnson
EXP Realty, LLC
(301) 758-1708
3 in this area
50 Total Sales
-
Mark Frisco

Seller's Agent in 2023
Mark Frisco
Century 21 New Millennium
(443) 532-8776
24 in this area
535 Total Sales
-
Christopher Clemons

Seller's Agent in 2020
Christopher Clemons
Century 21 New Millennium
(240) 464-3238
7 in this area
100 Total Sales
Map
Source: Bright MLS
MLS Number: MDCH2026002
APN: 09-015809
- 3583 Longleaf Pine Ct
- 4035 Tamaron Ct
- 16014 Pitch Pine Ct
- 15880 Moss Creek Ct
- 16101 Venice Rd
- 16201 Saint Phillips Rd
- 3815 Watson Rd
- 4080 Turner Rd
- 3921 Turner Rd
- 3892 Turner Rd
- 15410 Sorrel Ridge Ln
- 4550 Branchwood Place
- 20304 Aquasco Rd
- 15295 Woodville Rd
- 15715 Hens Rest Ln
- 15271 Truman Manor Ln
- 15655 Hens Rest Ln
- 0 Neck Rd Unit MDPG2160006
- 3409 Golden Creek Ct
- 19061 Poplar Ridge Rd
