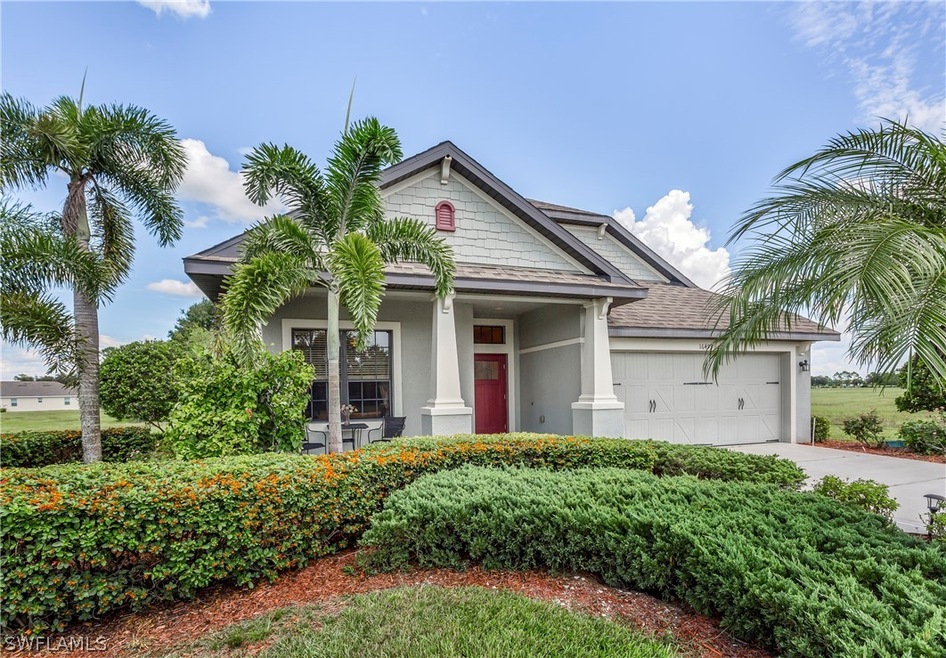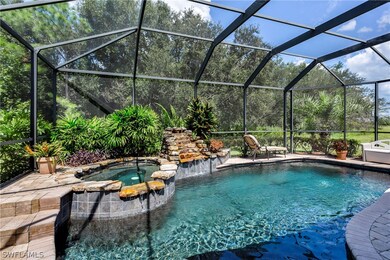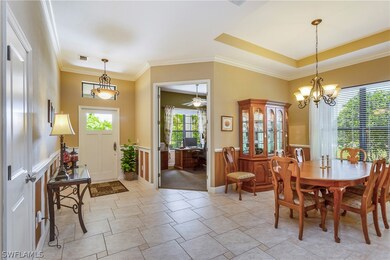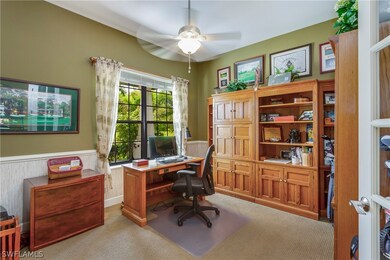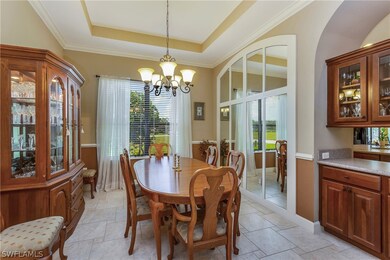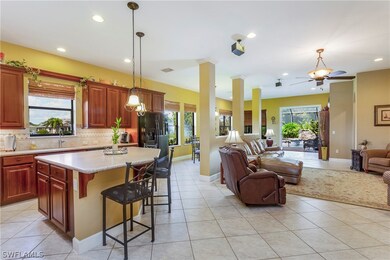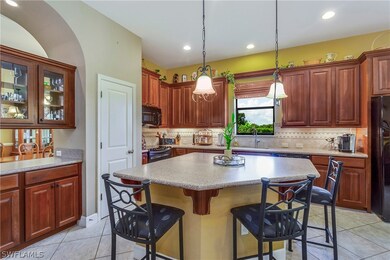
16499 Windsor Way Alva, FL 33920
River Hall Country Club NeighborhoodEstimated Value: $479,854 - $614,000
Highlights
- Golf Course Community
- Gated with Attendant
- Views of Preserve
- Fitness Center
- Concrete Pool
- Clubhouse
About This Home
As of April 2019Former Model Home in River Hall Country Club with Golf Membership and Maintenance Free Living! You'll love entertaining in this 3 Bedroom, 3 Bathroom Home with Split Floor Plan, Private Office, Dry Bar, Sun Room and Surround Sound. Master Bedroom has Ensuite Bath with Dual Vanities, Jetted Tub, Large Shower, and Expansive Walk-In Closet with Plenty of Storage Space. Kitchen has Solid Wood Cabinets with 42" Uppers, Roll-Out Drawers and Dovetail Construction, Silestone Countertops, and Under-Cabinet Lighting. Best of all, the outdoor living space has under-truss seating with TV, backs up to a preserve which is great for privacy, and has a waterfall and fountain with solar heated pool and spa with a cave finish to absorb heat. Chosen for it's privacy and serenity, this Craftsman Style Home has been diligently maintained by one owner. River Hall is a friendly golf course community with an active social calendar and a Friday night dinner club. Move right in and start enjoying the good life!
Last Agent to Sell the Property
John R. Wood Properties License #258020098 Listed on: 10/01/2018

Last Buyer's Agent
Patti Bennett
Home Details
Home Type
- Single Family
Est. Annual Taxes
- $4,145
Year Built
- Built in 2007
Lot Details
- 0.26 Acre Lot
- Lot Dimensions are 112 x 154 x 38 x 146
- Southwest Facing Home
- Rectangular Lot
- Sprinkler System
- Property is zoned RPD
HOA Fees
Parking
- 2 Car Attached Garage
Home Design
- Shingle Roof
- Stucco
Interior Spaces
- 2,483 Sq Ft Home
- 1-Story Property
- Custom Mirrors
- Built-In Features
- High Ceiling
- Single Hung Windows
- Open Floorplan
- Formal Dining Room
- Home Office
- Hobby Room
- Views of Preserve
Kitchen
- Breakfast Bar
- Range
- Microwave
- Dishwasher
- Kitchen Island
Flooring
- Carpet
- Tile
Bedrooms and Bathrooms
- 3 Bedrooms
- Split Bedroom Floorplan
- Walk-In Closet
- 3 Full Bathrooms
- Dual Sinks
- Hydromassage or Jetted Bathtub
- Separate Shower
Laundry
- Dryer
- Washer
Home Security
- Security System Owned
- Impact Glass
- High Impact Door
- Fire and Smoke Detector
Pool
- Concrete Pool
- Solar Heated In Ground Pool
- In Ground Spa
- Gunite Spa
- Pool Equipment or Cover
Outdoor Features
- Outdoor Water Feature
Utilities
- Central Heating and Cooling System
- High Speed Internet
- Cable TV Available
Listing and Financial Details
- Legal Lot and Block 68 / B
- Assessor Parcel Number 35-43-26-02-0000B.0680
Community Details
Overview
- Association fees include cable TV, golf, internet, irrigation water, ground maintenance, pest control, reserve fund, road maintenance, security
- Association Phone (239) 425-2041
- Country Club Subdivision
Amenities
- Community Barbecue Grill
- Picnic Area
- Restaurant
- Clubhouse
- Community Library
Recreation
- Golf Course Community
- Tennis Courts
- Community Basketball Court
- Bocce Ball Court
- Community Playground
- Fitness Center
- Community Pool
- Community Spa
- Putting Green
- Trails
Security
- Gated with Attendant
Ownership History
Purchase Details
Home Financials for this Owner
Home Financials are based on the most recent Mortgage that was taken out on this home.Purchase Details
Purchase Details
Home Financials for this Owner
Home Financials are based on the most recent Mortgage that was taken out on this home.Purchase Details
Similar Homes in Alva, FL
Home Values in the Area
Average Home Value in this Area
Purchase History
| Date | Buyer | Sale Price | Title Company |
|---|---|---|---|
| Smith Grant Douglas | $280,000 | Assured Title Services Llc | |
| Oliver Floyd R | -- | Assured Title Services Llc | |
| Oliver Adam R | -- | None Available | |
| Oliver Floyd R | $345,000 | Town Square Title Ltd |
Mortgage History
| Date | Status | Borrower | Loan Amount |
|---|---|---|---|
| Previous Owner | Oliver Floyd R | $115,000 |
Property History
| Date | Event | Price | Change | Sq Ft Price |
|---|---|---|---|---|
| 04/30/2019 04/30/19 | Sold | $280,000 | -14.9% | $113 / Sq Ft |
| 03/31/2019 03/31/19 | Pending | -- | -- | -- |
| 10/01/2018 10/01/18 | For Sale | $329,000 | -- | $133 / Sq Ft |
Tax History Compared to Growth
Tax History
| Year | Tax Paid | Tax Assessment Tax Assessment Total Assessment is a certain percentage of the fair market value that is determined by local assessors to be the total taxable value of land and additions on the property. | Land | Improvement |
|---|---|---|---|---|
| 2024 | $5,989 | $339,934 | -- | -- |
| 2023 | $5,989 | $309,031 | $0 | $0 |
| 2022 | $5,530 | $280,937 | $0 | $0 |
| 2021 | $4,977 | $255,397 | $53,965 | $201,432 |
| 2020 | $4,966 | $239,828 | $52,960 | $186,868 |
| 2019 | $4,238 | $218,472 | $0 | $0 |
| 2018 | $4,184 | $210,959 | $0 | $0 |
| 2017 | $4,145 | $204,480 | $0 | $0 |
| 2016 | $4,288 | $233,475 | $19,500 | $213,975 |
| 2015 | $3,987 | $218,512 | $8,000 | $210,512 |
| 2014 | $3,963 | $243,115 | $8,000 | $235,115 |
| 2013 | -- | $228,219 | $8,000 | $220,219 |
Agents Affiliated with this Home
-
Stacey Glenn Llc

Seller's Agent in 2019
Stacey Glenn Llc
John R. Wood Properties
(239) 823-1343
8 in this area
180 Total Sales
-
P
Buyer's Agent in 2019
Patti Bennett
Map
Source: Florida Gulf Coast Multiple Listing Service
MLS Number: 218063793
APN: 35-43-26-02-0000B.0680
- 16495 Windsor Way
- 16569 Windsor Way
- 16166 Herons View Dr
- 16076 Herons View Dr
- 16521 Goldenrod Ln Unit 102
- 16521 Goldenrod Ln Unit 202
- 16581 Goldenrod Ln Unit 201
- 16040 Herons View Dr
- 16637 Rolling Rock Blvd
- 16036 Herons View Dr
- 16590 Goldenrod Ln Unit 103
- 16590 Goldenrod Ln Unit 101
- 16580 Goldenrod Ln Unit 103
- 16580 Goldenrod Ln Unit 201
- 16570 Goldenrod Ln Unit 203
- 16570 Goldenrod Ln Unit 102
- 16661 Rolling Rock Blvd
- 16665 Rolling Rock Blvd
- 16001 Herons View Dr
- 16907 Bulrush Ct
- 16499 Windsor Way
- 16697 Rolling Rock Blvd Unit 250
- 3260 Hampton Blvd Unit 2904127-48609
- 3260 Hampton Blvd Unit 2904124-48609
- 3260 Hampton Blvd Unit 2904126-48609
- 3260 Hampton Blvd Unit 2904125-48609
- 3025 Walnut Grove Ln
- 3260 Hampton Blvd Unit 1843346-48609
- 3260 Hampton Blvd Unit 1843347-48609
- 3260 Hampton Blvd Unit 1892550-48609
- 3260 Hampton Blvd Unit 1892546-48609
- 3260 Hampton Blvd Unit 1892552-48609
- 3260 Hampton Blvd Unit 1892545-48609
- 3260 Hampton Blvd Unit 1892547-48609
- 16511 Windsor Way
- 16489 Windsor Way
- 16515 Windsor Way
- 3103 E Windsor Dr Unit 1941895-2805
- 3103 E Windsor Dr Unit 1905484-2805
- 3103 E Windsor Dr Unit 1945101-2805
