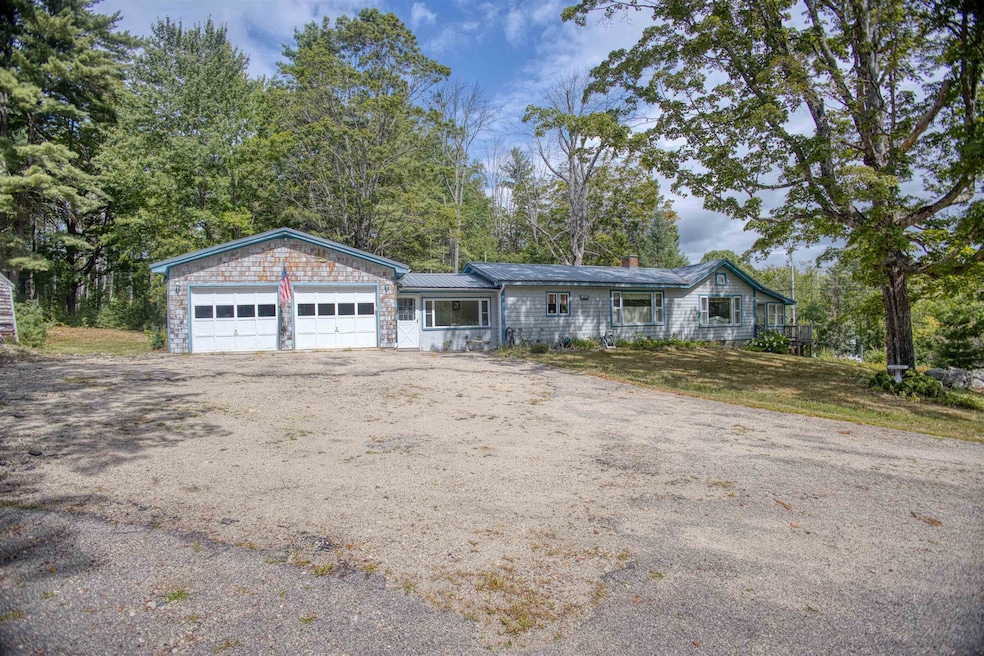
165 Browns Ridge Rd Ossipee, NH 03864
Estimated payment $1,999/month
Highlights
- Very Popular Property
- Wooded Lot
- Porch
- 3.15 Acre Lot
- Bonus Room
- Living Room
About This Home
Set on over 3 peaceful country acres, this spacious ranch offers a great opportunity for those ready to bring their vision to life. The open-concept layout features a generous kitchen with center island and dining area, flowing into a warm and inviting living room that leads to a cozy three season porch perfect for enjoying the changing seasons. The primary bedroom includes a walk-in closet, while a second smaller bedroom can serve as a guest room or home office. Enjoy the convenience of first-floor laundry with half bath, plus a heated craft room just off the foyer for hobbies or additional flex space or ideal in home office due to its proximity to the door. Attached 2-car garage and a large workshop offer plenty of room for storage or projects. While this home will need updates and repairs, the potential is clear and the price reflects the work required. Located just minutes from Ossipee Village, Route 16, and only 15 minutes to Wolfeboro. Being sold as is, likely requiring conventional financing or cash. Priced well below town-assessed value—don’t miss this chance to create your dream home in the country! Delayed showings until the Open House on Saturday, August 30th from 11 AM to 2 PM. All measurements are approximate, and buyers are encouraged to conduct their own due diligence
Open House Schedule
-
Saturday, August 30, 202511:00 am to 2:00 pm8/30/2025 11:00:00 AM +00:008/30/2025 2:00:00 PM +00:00Add to Calendar
Home Details
Home Type
- Single Family
Est. Annual Taxes
- $4,425
Year Built
- Built in 1951
Lot Details
- 3.15 Acre Lot
- Property fronts a private road
- Level Lot
- Wooded Lot
- Property is zoned RUR
Parking
- 2 Car Garage
Home Design
- Block Foundation
- Stone Foundation
- Metal Roof
- Wood Siding
Interior Spaces
- Property has 1 Level
- Entrance Foyer
- Living Room
- Dining Room
- Bonus Room
- Basement
- Interior Basement Entry
Kitchen
- Microwave
- Dishwasher
- Kitchen Island
- Trash Compactor
Flooring
- Carpet
- Laminate
Bedrooms and Bathrooms
- 2 Bedrooms
Laundry
- Dryer
- Washer
Outdoor Features
- Porch
Utilities
- Space Heater
- Private Water Source
- Dug Well
- Septic Tank
- Cable TV Available
Listing and Financial Details
- Tax Lot 01
- Assessor Parcel Number 267
Map
Home Values in the Area
Average Home Value in this Area
Tax History
| Year | Tax Paid | Tax Assessment Tax Assessment Total Assessment is a certain percentage of the fair market value that is determined by local assessors to be the total taxable value of land and additions on the property. | Land | Improvement |
|---|---|---|---|---|
| 2024 | $4,007 | $345,400 | $150,400 | $195,000 |
| 2023 | $3,634 | $350,400 | $155,400 | $195,000 |
| 2022 | $3,011 | $163,800 | $48,400 | $115,400 |
| 2021 | $3,118 | $170,100 | $48,400 | $121,700 |
| 2020 | $2,900 | $170,100 | $48,400 | $121,700 |
| 2019 | $2,910 | $170,100 | $48,400 | $121,700 |
| 2018 | $2,386 | $114,700 | $36,300 | $78,400 |
| 2016 | $2,247 | $116,400 | $36,300 | $80,100 |
| 2015 | $2,134 | $116,400 | $36,300 | $80,100 |
| 2014 | $2,584 | $143,400 | $53,200 | $90,200 |
| 2013 | $2,535 | $145,800 | $53,200 | $92,600 |
Property History
| Date | Event | Price | Change | Sq Ft Price |
|---|---|---|---|---|
| 08/26/2025 08/26/25 | For Sale | $299,000 | -- | $214 / Sq Ft |
Purchase History
| Date | Type | Sale Price | Title Company |
|---|---|---|---|
| Deed | $155,000 | -- |
Mortgage History
| Date | Status | Loan Amount | Loan Type |
|---|---|---|---|
| Open | $85,000 | Stand Alone Refi Refinance Of Original Loan | |
| Closed | $90,000 | Unknown |
Similar Homes in the area
Source: PrimeMLS
MLS Number: 5058202
APN: 000020000061000000
- 0 Trask Mountain Rd
- 44 Stoneview Rd
- Map 25-6 Upper Trask Mountain Rd
- 97 Route 28
- 85 Old Granite Rd
- 45 Old Granite Rd
- 1 Hawthorne Rd
- 115 County Farm Rd
- 7 Hawthorne Rd
- 11 Wellington Ct
- 13 Wellington Ct
- 7 Wellington Ct
- 6 Wellington Ct
- 134 N Wolfeboro Rd
- 00B Route 16
- 29 Woodcrest Dr
- 21 Woodcrest Dr
- 38 N Wolfeboro Rd
- 29 N Wolfeboro Rd
- 28 Sky Ln
- 61 Westwood Dr
- 18 N Line Rd
- 217 Bailey Rd
- 738 N Line Rd
- 17 Kings Pine Rd Unit 9
- 15 Lehner St Unit 3
- 38 Parker Island Rd
- 44 Parker Island Rd
- 7 Roberts Cove Rd Unit C
- 7 Roberts Cove Rd Unit A
- 191 N Shore Rd
- 118 Woodlands Rd
- 182 W Shore Dr
- 2415 Lake Shore Rd
- 241 Mount Major Hwy
- 37 Cottonwood Trail
- 71 Norton Ridge Rd
- 19 Ben Berry Rd
- 18 Chocorua Rd Unit 6
- 62 Heights Rd






