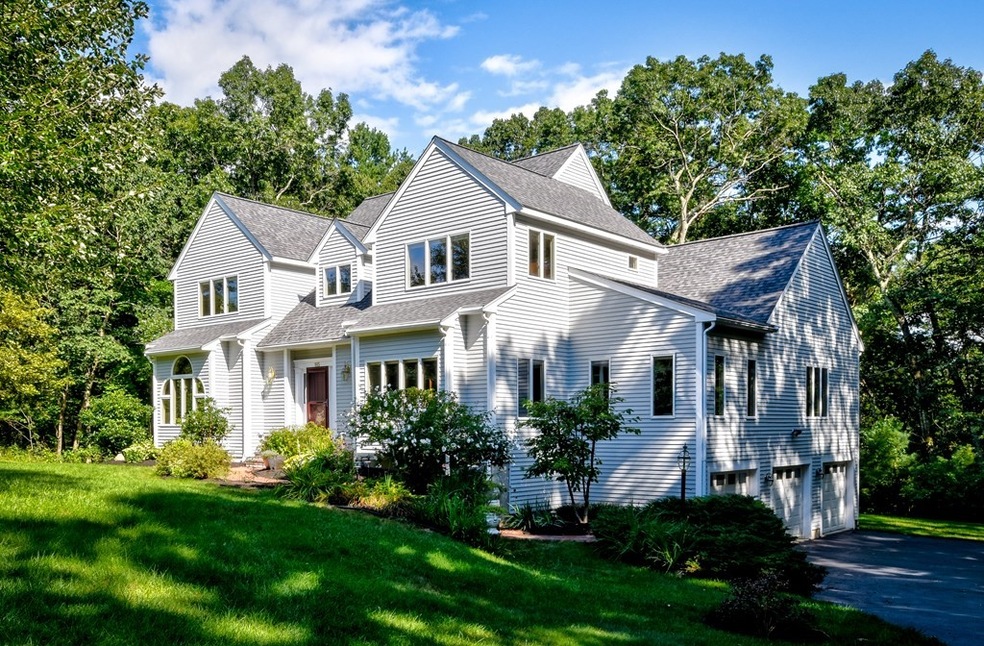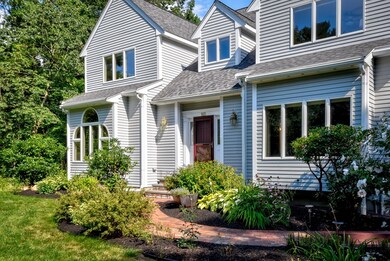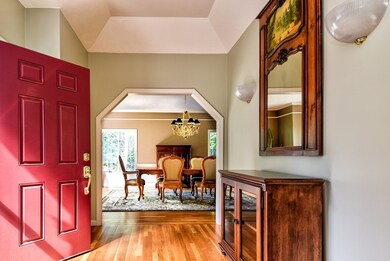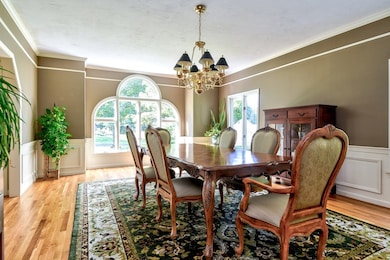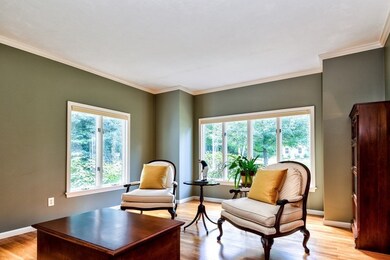
165 Cameron Dr Marlborough, MA 01752
Highlights
- Open Floorplan
- Wood Flooring
- Arched Doorways
- Cathedral Ceiling
- Solid Surface Countertops
- Stainless Steel Appliances
About This Home
As of September 2024Goodale Farms! Seconds to Charter Oak CC, this spectacular 4600+ SF home offers 3 flrs of luxury living & a fabulous flr plan that can't be beat! Do you love light, vlt'd & trey clgs, skylites, arches, moldings & outstanding quality construction? Come fall in love starting in the gracious foyer that effortlessly flows into the sun-filled lvgrm, 1st flr home office & stunning dngrm with a breathtaking custom wall of windows! The cook's kit. offers SS appliances, granite, gas cooking/wall oven & eat-in area with views of the stunning private rear yd! Relax & unwind in the skylit 28x22 vlt'd great rm with a marble fplc, a wet bar & duel atrium drs leading to the deck! A RARE 1st flr master offers a "magazine beautiful" renovated luxury spa bathrm too! All bdrms are en-suite w/lg. closets! Play pool or watch movies in the terrific W/O lower level! Lg. mudrm & a spacious 3 car car for the car lover in the family. Sensational deck & sunrm for outdoor pleasure. Gorg. nghbhd! NEW ROOF & HVAC!
Last Buyer's Agent
Cynthia Grenham
Coldwell Banker Realty - Framingham

Home Details
Home Type
- Single Family
Est. Annual Taxes
- $10,773
Year Built
- 1991
Parking
- 3
Home Design
- Updated or Remodeled
Interior Spaces
- Open Floorplan
- Wet Bar
- Chair Railings
- Crown Molding
- Wainscoting
- Cathedral Ceiling
- Ceiling Fan
- Skylights
- Recessed Lighting
- Decorative Lighting
- Light Fixtures
- Bay Window
- Arched Doorways
- French Doors
- Sliding Doors
- Dining Area
- Exterior Basement Entry
Kitchen
- Breakfast Bar
- Stove
- Stainless Steel Appliances
- Kitchen Island
- Solid Surface Countertops
Flooring
- Wood
- Wall to Wall Carpet
- Ceramic Tile
Bedrooms and Bathrooms
- Walk-In Closet
- Double Vanity
- Soaking Tub
- <<tubWithShowerToken>>
- Linen Closet In Bathroom
Outdoor Features
- Balcony
Utilities
- 2 Cooling Zones
- 3 Heating Zones
- Cable TV Available
Ownership History
Purchase Details
Home Financials for this Owner
Home Financials are based on the most recent Mortgage that was taken out on this home.Purchase Details
Purchase Details
Similar Homes in Marlborough, MA
Home Values in the Area
Average Home Value in this Area
Purchase History
| Date | Type | Sale Price | Title Company |
|---|---|---|---|
| Not Resolvable | $975,000 | None Available | |
| Deed | $633,500 | -- | |
| Deed | $384,175 | -- | |
| Deed | $633,500 | -- | |
| Deed | $384,175 | -- |
Mortgage History
| Date | Status | Loan Amount | Loan Type |
|---|---|---|---|
| Open | $881,000 | Purchase Money Mortgage | |
| Closed | $881,000 | Purchase Money Mortgage | |
| Closed | $780,000 | Purchase Money Mortgage | |
| Previous Owner | $415,000 | Unknown | |
| Previous Owner | $300,000 | No Value Available | |
| Previous Owner | $30,000 | No Value Available |
Property History
| Date | Event | Price | Change | Sq Ft Price |
|---|---|---|---|---|
| 09/27/2024 09/27/24 | Sold | $1,060,000 | -3.5% | $227 / Sq Ft |
| 08/14/2024 08/14/24 | Pending | -- | -- | -- |
| 08/01/2024 08/01/24 | For Sale | $1,099,000 | +12.7% | $235 / Sq Ft |
| 11/23/2021 11/23/21 | Sold | $975,000 | +0.5% | $209 / Sq Ft |
| 09/27/2021 09/27/21 | Pending | -- | -- | -- |
| 09/13/2021 09/13/21 | For Sale | $969,900 | -- | $207 / Sq Ft |
Tax History Compared to Growth
Tax History
| Year | Tax Paid | Tax Assessment Tax Assessment Total Assessment is a certain percentage of the fair market value that is determined by local assessors to be the total taxable value of land and additions on the property. | Land | Improvement |
|---|---|---|---|---|
| 2025 | $10,773 | $1,092,600 | $274,000 | $818,600 |
| 2024 | $10,386 | $1,014,300 | $249,000 | $765,300 |
| 2023 | $9,601 | $832,000 | $206,000 | $626,000 |
| 2022 | $8,212 | $625,900 | $196,500 | $429,400 |
| 2021 | $8,531 | $618,200 | $166,900 | $451,300 |
| 2020 | $8,332 | $587,600 | $153,400 | $434,200 |
| 2019 | $8,082 | $574,400 | $150,500 | $423,900 |
| 2018 | $7,112 | $486,100 | $140,100 | $346,000 |
| 2017 | $8,156 | $532,400 | $142,400 | $390,000 |
| 2016 | $8,416 | $548,600 | $142,400 | $406,200 |
| 2015 | $9,256 | $587,300 | $154,300 | $433,000 |
Agents Affiliated with this Home
-
Rosemary Comrie

Seller's Agent in 2024
Rosemary Comrie
Comrie Real Estate, Inc.
(508) 358-2626
238 Total Sales
-
Paolo Jimenez

Buyer's Agent in 2024
Paolo Jimenez
Engel & Volkers Boston
(617) 959-6386
61 Total Sales
-
C
Buyer's Agent in 2021
Cynthia Grenham
Coldwell Banker Realty - Framingham
Map
Source: MLS Property Information Network (MLS PIN)
MLS Number: 72894127
APN: MARL-000002-000019
- 129 Taylor Rd
- 3 Stonehill Rd
- 427 Sudbury St
- 31 Harmony Ln
- 57 Bouffard Dr
- 47 Woodcock Ln
- 17 Mcneil Cir
- 12 Temple Ave
- 5 Lake Boon Dr
- 19 Miele Rd
- 14 Old County Rd Unit 21
- 12 Old County Rd Unit 20
- 1 Town Line Rd Unit 18
- 10 Old County Rd Unit 19
- 786 Main St
- 3 Shore Line Dr Unit 15
- 4 Town Line Rd Unit 2
- 10 Shoreline Dr Unit 12
- 0 Worcester Ave
- 3 Town Line Rd Unit 17
