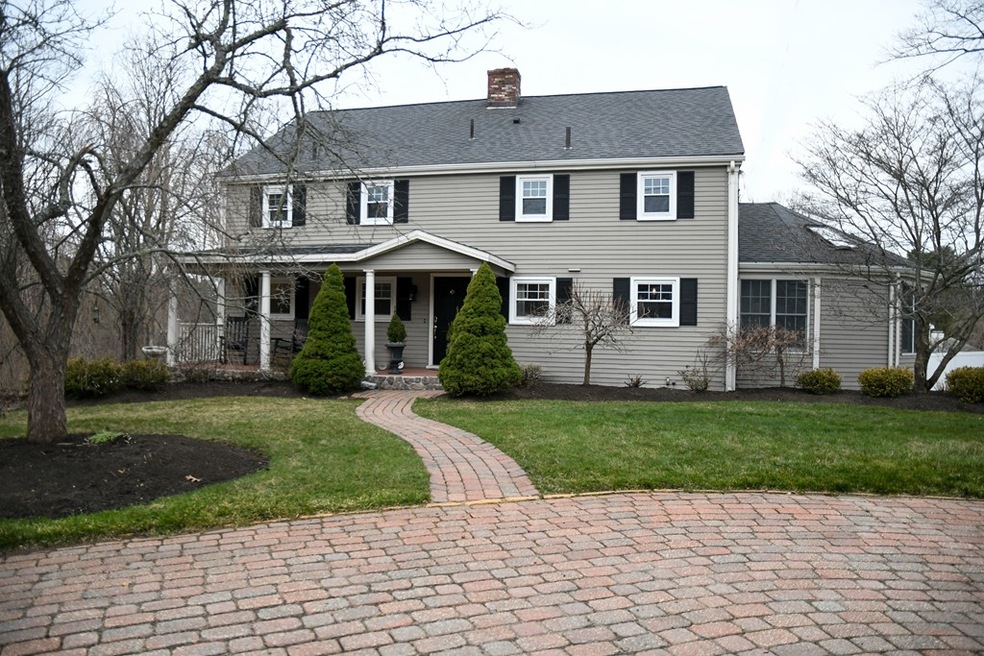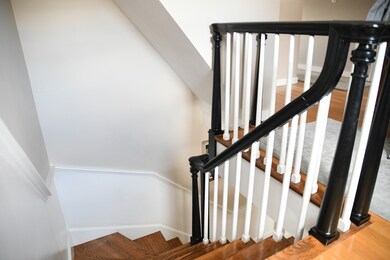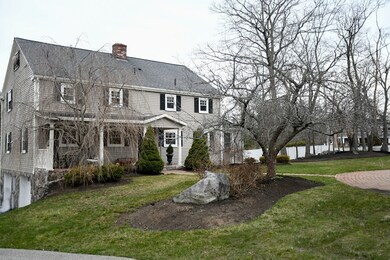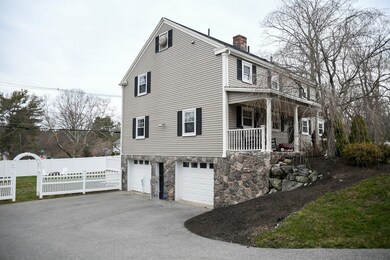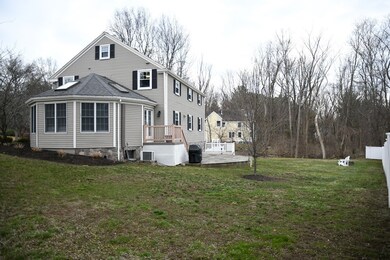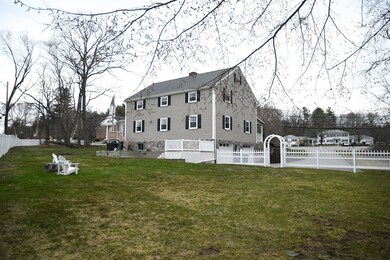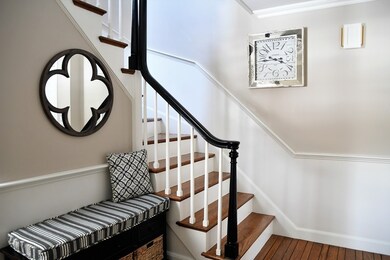
165 Concord Rd Sudbury, MA 01776
Highlights
- Fruit Trees
- Landscaped Professionally
- Marble Flooring
- Israel Loring Elementary School Rated A-
- Deck
- Attic
About This Home
As of June 2020MOTIVATED SELLER! "Welcome to classic New England living on Sudbury's Cherished Concord Road." This charming, sun filled colonial shows an incredible attention to detail with custom materials and finishes throughout! Open concept living and dining areas with custom fireplace with marble and French doors that open to private stone patio and fenced in yard and for entertaining on a grand scale or morning coffee! Enter thru the beautiful crisp foyer to a kitchen that has been lovingly remodeled, offering all the modern conveniences! Spectacular familyrm with walls of glass and gleaming hardwood flooring .First floor private library or office for negotiations! The second floor offers a private master with new ultra bathing room and three generous sized bedrooms and family bath! Enjoy all the charm, architectural detail and appointments this property has to offer with a sidewalk to everywhere! Pristine! Hurry won't last!
Last Agent to Sell the Property
Marla Shields
Coldwell Banker Realty - Sudbury Listed on: 03/16/2018

Home Details
Home Type
- Single Family
Est. Annual Taxes
- $15,589
Year Built
- Built in 1969
Lot Details
- Year Round Access
- Fenced Yard
- Stone Wall
- Landscaped Professionally
- Fruit Trees
- Garden
Parking
- 2 Car Garage
Interior Spaces
- Decorative Lighting
- French Doors
- Attic
- Basement
Kitchen
- Range
- Microwave
- Dishwasher
- Disposal
Flooring
- Wood
- Marble
- Tile
Outdoor Features
- Deck
- Patio
- Porch
Utilities
- Cooling System Mounted In Outer Wall Opening
- Hot Water Baseboard Heater
- Heating System Uses Oil
- Oil Water Heater
- Private Sewer
- Cable TV Available
Ownership History
Purchase Details
Home Financials for this Owner
Home Financials are based on the most recent Mortgage that was taken out on this home.Purchase Details
Home Financials for this Owner
Home Financials are based on the most recent Mortgage that was taken out on this home.Purchase Details
Home Financials for this Owner
Home Financials are based on the most recent Mortgage that was taken out on this home.Purchase Details
Similar Homes in Sudbury, MA
Home Values in the Area
Average Home Value in this Area
Purchase History
| Date | Type | Sale Price | Title Company |
|---|---|---|---|
| Not Resolvable | $725,000 | None Available | |
| Not Resolvable | $732,500 | -- | |
| Not Resolvable | $660,000 | -- | |
| Deed | $490,400 | -- |
Mortgage History
| Date | Status | Loan Amount | Loan Type |
|---|---|---|---|
| Open | $90,000 | Credit Line Revolving | |
| Closed | $55,000 | Credit Line Revolving | |
| Open | $616,250 | New Conventional | |
| Previous Owner | $547,500 | New Conventional | |
| Previous Owner | $470,350 | New Conventional | |
| Previous Owner | $123,650 | Credit Line Revolving | |
| Previous Owner | $370,300 | No Value Available | |
| Previous Owner | $380,500 | No Value Available |
Property History
| Date | Event | Price | Change | Sq Ft Price |
|---|---|---|---|---|
| 06/04/2020 06/04/20 | Sold | $725,000 | -1.4% | $259 / Sq Ft |
| 04/06/2020 04/06/20 | Pending | -- | -- | -- |
| 03/10/2020 03/10/20 | For Sale | $735,000 | +0.3% | $262 / Sq Ft |
| 06/01/2018 06/01/18 | Sold | $732,500 | +1.9% | $270 / Sq Ft |
| 04/25/2018 04/25/18 | Pending | -- | -- | -- |
| 04/07/2018 04/07/18 | Price Changed | $719,000 | -4.0% | $265 / Sq Ft |
| 03/16/2018 03/16/18 | For Sale | $749,000 | +13.5% | $276 / Sq Ft |
| 06/18/2014 06/18/14 | Sold | $660,000 | 0.0% | $243 / Sq Ft |
| 06/02/2014 06/02/14 | Price Changed | $659,800 | 0.0% | $243 / Sq Ft |
| 06/02/2014 06/02/14 | Pending | -- | -- | -- |
| 05/15/2014 05/15/14 | Pending | -- | -- | -- |
| 05/06/2014 05/06/14 | Off Market | $660,000 | -- | -- |
| 05/02/2014 05/02/14 | For Sale | $659,800 | -- | $243 / Sq Ft |
Tax History Compared to Growth
Tax History
| Year | Tax Paid | Tax Assessment Tax Assessment Total Assessment is a certain percentage of the fair market value that is determined by local assessors to be the total taxable value of land and additions on the property. | Land | Improvement |
|---|---|---|---|---|
| 2025 | $15,589 | $1,064,800 | $384,600 | $680,200 |
| 2024 | $15,010 | $1,027,400 | $373,400 | $654,000 |
| 2023 | $13,972 | $886,000 | $339,400 | $546,600 |
| 2022 | $13,478 | $746,700 | $311,500 | $435,200 |
| 2021 | $12,206 | $648,200 | $311,500 | $336,700 |
| 2020 | $11,959 | $648,200 | $311,500 | $336,700 |
| 2019 | $11,554 | $645,100 | $311,500 | $333,600 |
| 2018 | $11,097 | $618,900 | $315,100 | $303,800 |
| 2017 | $10,733 | $605,000 | $304,200 | $300,800 |
| 2016 | $10,164 | $571,000 | $292,600 | $278,400 |
| 2015 | $8,737 | $496,400 | $251,000 | $245,400 |
| 2014 | $8,698 | $482,400 | $242,200 | $240,200 |
Agents Affiliated with this Home
-
Hanneman and Gonzales Team
H
Seller's Agent in 2020
Hanneman and Gonzales Team
Compass
(617) 206-3333
149 Total Sales
-
William Miller

Buyer's Agent in 2020
William Miller
Berkshire Hathaway HomeServices Commonwealth Real Estate
(508) 410-1495
14 Total Sales
-
M
Seller's Agent in 2018
Marla Shields
Coldwell Banker Realty - Sudbury
-
Carole Daniels

Seller's Agent in 2014
Carole Daniels
Advisors Living - Sudbury
(508) 479-4720
18 Total Sales
-
Michael Savage

Buyer's Agent in 2014
Michael Savage
Northeast Residential
(617) 823-4456
5 Total Sales
Map
Source: MLS Property Information Network (MLS PIN)
MLS Number: 72294330
APN: SUDB-000008J-000000-000018
- 220 Old Lancaster Rd
- 5 Bostonian Way
- 270 Old Lancaster Rd
- 18 Brook Ln
- 23 Massasoit Ave
- 2 Woodberry Rd
- 20 Kato Dr
- 8 Maiden Way
- 89 Bridle Path
- 40 Tall Pine Dr Unit 18
- 1011 Boston Post Rd
- 57 Pratts Mill Rd
- 271 Landham Rd
- 427 Concord Rd
- 260 Landham Rd
- 29 Codman Dr
- 47 Churchill St
- 24 Goodnow Rd
- 51 Fox Run Rd
- 0 Robbins Rd
