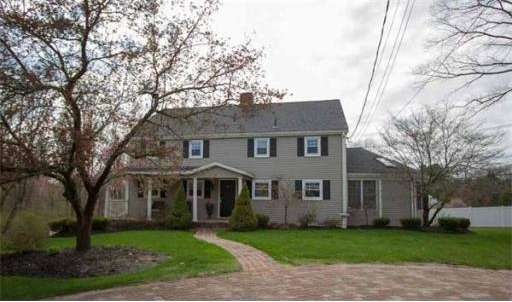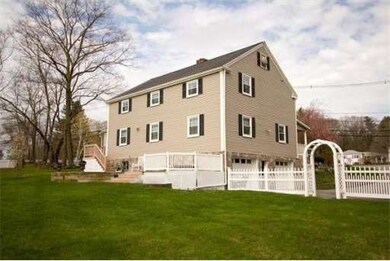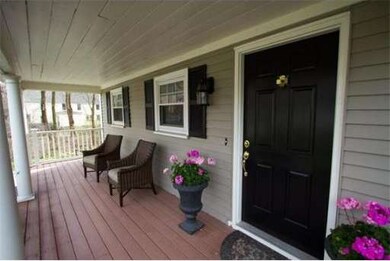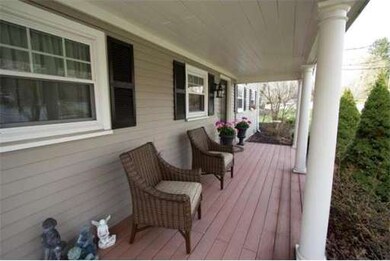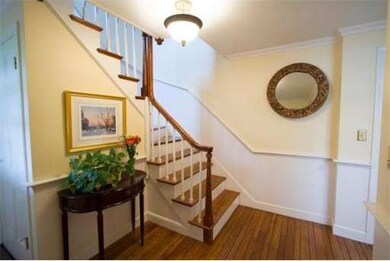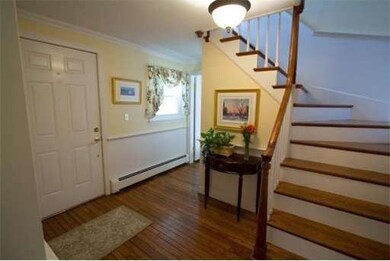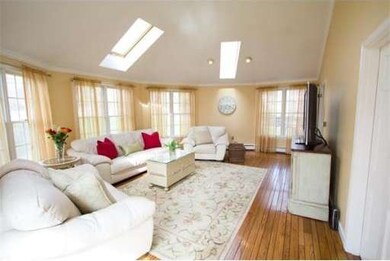
165 Concord Rd Sudbury, MA 01776
About This Home
As of June 2020Watch the 4th of July parade w/out leaving home!This beautiful New England Colonial w/its Farmer's porch,has a picture perfect setting.Traditional in so many ways,yet complemented by a floor plan that is a welcome departure from the ordinary.The open Living Room+Dining Room offer 30' of fabulous space for every day enjoyment and entertaining-wood burning fireplace with detailed mantel+trim.The sun filled Family Room is highlighted by 2 walls of windows,3 skylights,Atrium dr to exterior, - architecturally pleasing design.First flr Office,first flr Laundry Rm.Gorgeous renovated Baths.Guest Bath w/designer vanity.Chef's Kitchen w/stainless steel appliances,granite countertops,cherry cabinets w/pullout shelves.Crown+dentil mouldings.Wood flrs thruout.Exterior w/lush lawn,stone work,hot tub,fence.Updated systems incl:Architectural shingle roof,furnace,hot water,septic(2004),20 windows,fence,porch decking...Convenient location w/close proximity to shops,library,restaurants.Pristine. Hurry!
Ownership History
Purchase Details
Home Financials for this Owner
Home Financials are based on the most recent Mortgage that was taken out on this home.Purchase Details
Home Financials for this Owner
Home Financials are based on the most recent Mortgage that was taken out on this home.Purchase Details
Home Financials for this Owner
Home Financials are based on the most recent Mortgage that was taken out on this home.Purchase Details
Similar Homes in the area
Home Values in the Area
Average Home Value in this Area
Purchase History
| Date | Type | Sale Price | Title Company |
|---|---|---|---|
| Not Resolvable | $725,000 | None Available | |
| Not Resolvable | $732,500 | -- | |
| Not Resolvable | $660,000 | -- | |
| Deed | $490,400 | -- |
Mortgage History
| Date | Status | Loan Amount | Loan Type |
|---|---|---|---|
| Open | $90,000 | Credit Line Revolving | |
| Closed | $55,000 | Credit Line Revolving | |
| Open | $616,250 | New Conventional | |
| Previous Owner | $547,500 | New Conventional | |
| Previous Owner | $470,350 | New Conventional | |
| Previous Owner | $123,650 | Credit Line Revolving | |
| Previous Owner | $370,300 | No Value Available | |
| Previous Owner | $380,500 | No Value Available |
Property History
| Date | Event | Price | Change | Sq Ft Price |
|---|---|---|---|---|
| 06/04/2020 06/04/20 | Sold | $725,000 | -1.4% | $259 / Sq Ft |
| 04/06/2020 04/06/20 | Pending | -- | -- | -- |
| 03/10/2020 03/10/20 | For Sale | $735,000 | +0.3% | $262 / Sq Ft |
| 06/01/2018 06/01/18 | Sold | $732,500 | +1.9% | $270 / Sq Ft |
| 04/25/2018 04/25/18 | Pending | -- | -- | -- |
| 04/07/2018 04/07/18 | Price Changed | $719,000 | -4.0% | $265 / Sq Ft |
| 03/16/2018 03/16/18 | For Sale | $749,000 | +13.5% | $276 / Sq Ft |
| 06/18/2014 06/18/14 | Sold | $660,000 | 0.0% | $243 / Sq Ft |
| 06/02/2014 06/02/14 | Price Changed | $659,800 | 0.0% | $243 / Sq Ft |
| 06/02/2014 06/02/14 | Pending | -- | -- | -- |
| 05/15/2014 05/15/14 | Pending | -- | -- | -- |
| 05/06/2014 05/06/14 | Off Market | $660,000 | -- | -- |
| 05/02/2014 05/02/14 | For Sale | $659,800 | -- | $243 / Sq Ft |
Tax History Compared to Growth
Tax History
| Year | Tax Paid | Tax Assessment Tax Assessment Total Assessment is a certain percentage of the fair market value that is determined by local assessors to be the total taxable value of land and additions on the property. | Land | Improvement |
|---|---|---|---|---|
| 2025 | $15,589 | $1,064,800 | $384,600 | $680,200 |
| 2024 | $15,010 | $1,027,400 | $373,400 | $654,000 |
| 2023 | $13,972 | $886,000 | $339,400 | $546,600 |
| 2022 | $13,478 | $746,700 | $311,500 | $435,200 |
| 2021 | $12,206 | $648,200 | $311,500 | $336,700 |
| 2020 | $11,959 | $648,200 | $311,500 | $336,700 |
| 2019 | $11,554 | $645,100 | $311,500 | $333,600 |
| 2018 | $11,097 | $618,900 | $315,100 | $303,800 |
| 2017 | $10,733 | $605,000 | $304,200 | $300,800 |
| 2016 | $10,164 | $571,000 | $292,600 | $278,400 |
| 2015 | $8,737 | $496,400 | $251,000 | $245,400 |
| 2014 | $8,698 | $482,400 | $242,200 | $240,200 |
Agents Affiliated with this Home
-
Hanneman and Gonzales Team
H
Seller's Agent in 2020
Hanneman and Gonzales Team
Compass
(617) 206-3333
149 Total Sales
-
William Miller

Buyer's Agent in 2020
William Miller
Berkshire Hathaway HomeServices Commonwealth Real Estate
(508) 410-1495
14 Total Sales
-
Marla Shields

Seller's Agent in 2018
Marla Shields
Coldwell Banker Realty - Sudbury
(508) 208-5215
21 Total Sales
-
Carole Daniels

Seller's Agent in 2014
Carole Daniels
Advisors Living - Sudbury
(508) 479-4720
18 Total Sales
-
Michael Savage

Buyer's Agent in 2014
Michael Savage
Northeast Residential
(617) 823-4456
5 Total Sales
Map
Source: MLS Property Information Network (MLS PIN)
MLS Number: 71674069
APN: SUDB-000008J-000000-000018
- 220 Old Lancaster Rd
- 270 Old Lancaster Rd
- 23 Wildwood Ln
- 23 Massasoit Ave
- 20 Kato Dr
- 8 Maiden Way
- 40 Tall Pine Dr Unit 18
- 1011 Boston Post Rd
- 80 Hudson Rd
- 57 Pratts Mill Rd
- 427 Concord Rd
- 260 Landham Rd
- 29 Codman Dr
- 47 Churchill St
- 24 Goodnow Rd
- 31 Meadowbrook Rd
- 51 Fox Run Rd
- 0 Robbins Rd
- 54 Stone Rd
- 17 Brentwood Rd
