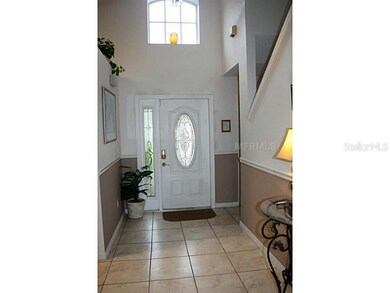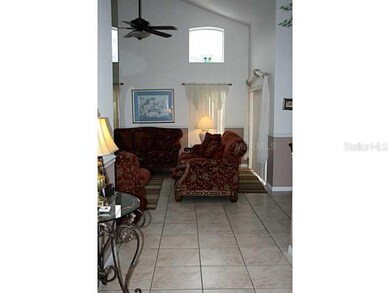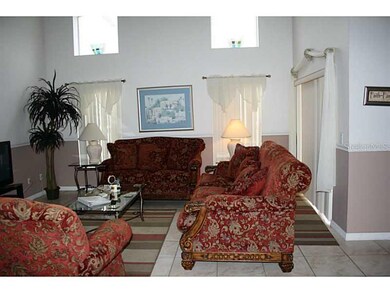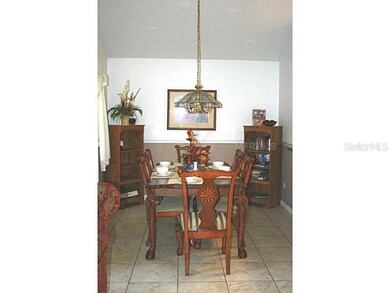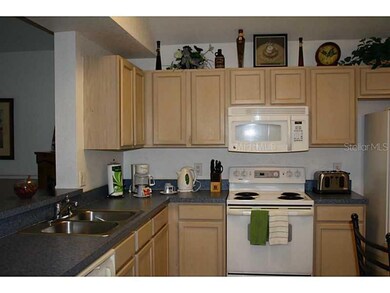
165 Cork Way Davenport, FL 33897
Westside NeighborhoodHighlights
- Golf Course Community
- Deck
- Furnished
- Heated Pool
- Cathedral Ceiling
- Mature Landscaping
About This Home
As of July 2018Highlands Reserve Golf Course community home, 4 bedrooms, 2 and half bathrooms, private pool, fully furnished, spacious accomodation, ground floor master bedroom, covered lanai and large pool deck, corner lot, so larger yard/garden area. Currently used asa vacation home and bookings will convey with current management team.
Last Agent to Sell the Property
REAL BROKER, LLC License #3162379 Listed on: 01/13/2014

Home Details
Home Type
- Single Family
Est. Annual Taxes
- $2,142
Year Built
- Built in 2000
Lot Details
- 8,058 Sq Ft Lot
- Mature Landscaping
- Irrigation
HOA Fees
- $42 Monthly HOA Fees
Parking
- 2 Car Attached Garage
- Garage Door Opener
Home Design
- Bi-Level Home
- Slab Foundation
- Wood Frame Construction
- Shingle Roof
- Block Exterior
- Stucco
Interior Spaces
- 1,825 Sq Ft Home
- Furnished
- Cathedral Ceiling
- Ceiling Fan
- Blinds
- Combination Dining and Living Room
- Inside Utility
Kitchen
- Eat-In Kitchen
- Oven
- Range Hood
- Dishwasher
- Disposal
Flooring
- Carpet
- Ceramic Tile
Bedrooms and Bathrooms
- 4 Bedrooms
Laundry
- Laundry in unit
- Washer
Home Security
- Security System Owned
- Fire and Smoke Detector
Pool
- Heated Pool
- Spa
Outdoor Features
- Deck
- Screened Patio
- Porch
Utilities
- Central Air
- Heating Available
- Electric Water Heater
- Cable TV Available
Listing and Financial Details
- Visit Down Payment Resource Website
- Tax Lot 59
- Assessor Parcel Number 26-25-24-488063-000590
Community Details
Overview
- Highlands Reserve Ph 1 Subdivision
- The community has rules related to deed restrictions
Recreation
- Golf Course Community
- Tennis Courts
- Community Playground
Ownership History
Purchase Details
Purchase Details
Home Financials for this Owner
Home Financials are based on the most recent Mortgage that was taken out on this home.Purchase Details
Home Financials for this Owner
Home Financials are based on the most recent Mortgage that was taken out on this home.Purchase Details
Home Financials for this Owner
Home Financials are based on the most recent Mortgage that was taken out on this home.Purchase Details
Home Financials for this Owner
Home Financials are based on the most recent Mortgage that was taken out on this home.Purchase Details
Purchase Details
Purchase Details
Similar Homes in Davenport, FL
Home Values in the Area
Average Home Value in this Area
Purchase History
| Date | Type | Sale Price | Title Company |
|---|---|---|---|
| Quit Claim Deed | -- | None Available | |
| Warranty Deed | $235,000 | Metes And Bounds Title Compa | |
| Warranty Deed | $205,000 | Fidelity Natl Title Fl Inc | |
| Warranty Deed | $190,500 | Closing Time Title Inc | |
| Warranty Deed | $199,000 | Stewart Title Of Four Corner | |
| Warranty Deed | -- | -- | |
| Warranty Deed | $187,800 | -- | |
| Warranty Deed | $146,900 | -- |
Mortgage History
| Date | Status | Loan Amount | Loan Type |
|---|---|---|---|
| Previous Owner | $230,743 | FHA | |
| Previous Owner | $201,286 | FHA | |
| Previous Owner | $149,200 | No Value Available |
Property History
| Date | Event | Price | Change | Sq Ft Price |
|---|---|---|---|---|
| 07/31/2018 07/31/18 | Sold | $235,000 | -2.0% | $129 / Sq Ft |
| 07/02/2018 07/02/18 | Pending | -- | -- | -- |
| 06/11/2018 06/11/18 | Price Changed | $239,900 | -2.4% | $131 / Sq Ft |
| 06/04/2018 06/04/18 | Price Changed | $245,900 | -1.6% | $135 / Sq Ft |
| 05/15/2018 05/15/18 | For Sale | $250,000 | +31.2% | $137 / Sq Ft |
| 06/16/2014 06/16/14 | Off Market | $190,500 | -- | -- |
| 02/26/2014 02/26/14 | Sold | $190,500 | -4.3% | $104 / Sq Ft |
| 02/11/2014 02/11/14 | Pending | -- | -- | -- |
| 01/13/2014 01/13/14 | For Sale | $199,000 | -- | $109 / Sq Ft |
Tax History Compared to Growth
Tax History
| Year | Tax Paid | Tax Assessment Tax Assessment Total Assessment is a certain percentage of the fair market value that is determined by local assessors to be the total taxable value of land and additions on the property. | Land | Improvement |
|---|---|---|---|---|
| 2023 | $2,834 | $207,693 | $0 | $0 |
| 2022 | $2,748 | $201,644 | $0 | $0 |
| 2021 | $2,751 | $195,771 | $0 | $0 |
| 2020 | $2,712 | $193,068 | $49,000 | $144,068 |
| 2019 | $3,223 | $186,390 | $49,000 | $137,390 |
| 2018 | $2,237 | $157,229 | $0 | $0 |
| 2017 | $2,186 | $153,995 | $0 | $0 |
| 2016 | $2,124 | $150,828 | $0 | $0 |
| 2015 | $1,479 | $136,284 | $0 | $0 |
| 2014 | $2,498 | $131,728 | $0 | $0 |
Agents Affiliated with this Home
-
A
Seller's Agent in 2018
Alfred Foy Jr
-

Seller Co-Listing Agent in 2018
Tony Stanley
OPTIMA ONE REALTY, INC.
(407) 883-9694
83 Total Sales
-

Buyer's Agent in 2018
Ferris Kassar
PREFERRED REAL ESTATE BROKERS
(407) 284-8384
2 in this area
60 Total Sales
-

Seller's Agent in 2014
Gillian Redman
REAL BROKER, LLC
(407) 552-5281
32 in this area
177 Total Sales
-
A
Buyer's Agent in 2014
Andre Hernandez
OLYMPUS EXECUTIVE REALTY INC
(321) 939-3748
60 Total Sales
Map
Source: Stellar MLS
MLS Number: O5203495
APN: 26-25-24-488063-000590
- 145 Cork Way
- 401 Oxford Dr
- 518 Brighton Dr
- 141 Nottingham Way
- 106 Kings Ridge Loop Unit 60
- 460 Ridgemont Loop Unit 36
- 909 Troon Cir
- 226 Misty Ridge Ln
- 238 N Hampton Dr
- 1081 Bayou Ave Unit 124
- 236 Misty Ridge Ln
- 224 Trinity Ridge Cir
- 311 N Hampton Dr
- 814 Bloomingdale Dr
- 715 Troon Cir
- 824 Bloomingdale Dr
- 730 Bloomingdale Dr
- 628 Kings Ridge Loop
- 139 Skyview Ridge Ln
- 618 Kings Ridge Loop Unit 105

