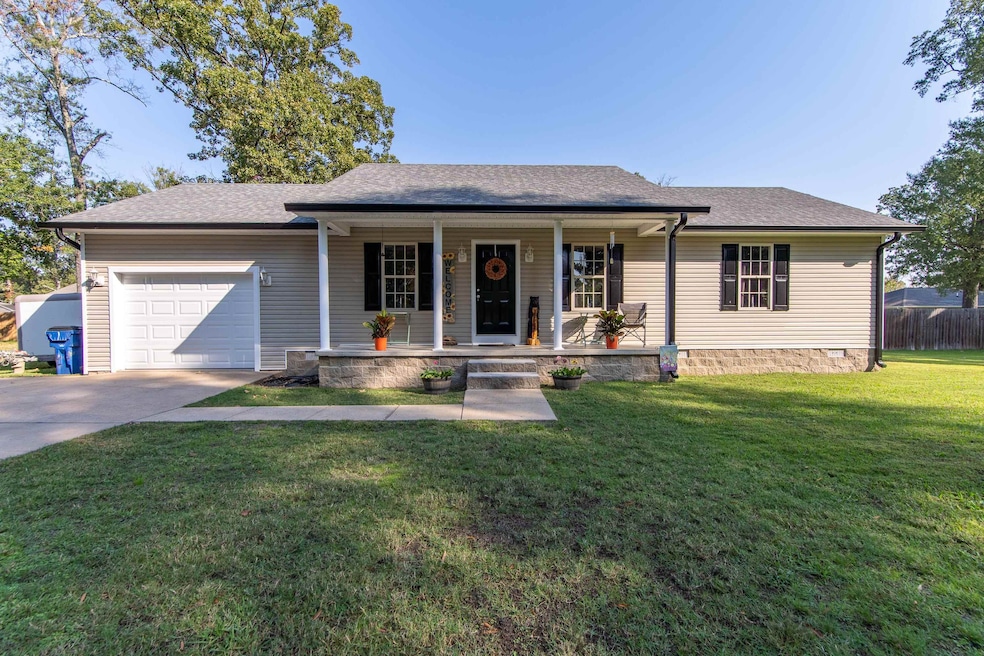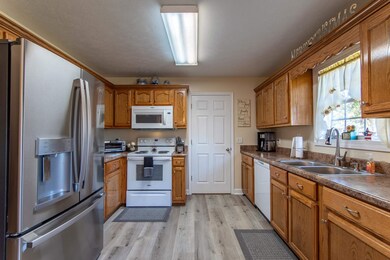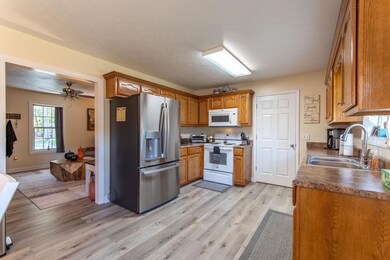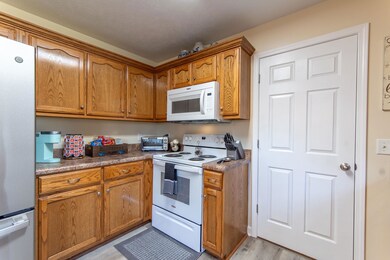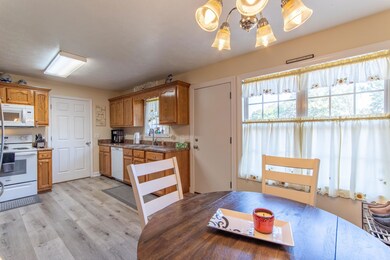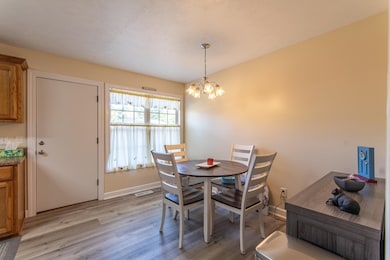
165 Cromwell St Savannah, TN 38372
Highlights
- Deck
- 1 Car Attached Garage
- Laundry Room
- Traditional Architecture
- Eat-In Kitchen
- Central Heating and Cooling System
About This Home
As of December 2024Nice 3 bedroom, 2 bath remodel with new paint, new laminate flooring, new appliances, and a new deck. Eat-in kitchen, all appliances included. 1 car attached garage. Nice level lot. Convenient to schools, hospital, and shopping. Close to Shiloh National Park and Pickwick Lake.
Home Details
Home Type
- Single Family
Est. Annual Taxes
- $1,048
Year Built
- Built in 2011
Lot Details
- 9,148 Sq Ft Lot
- Lot Dimensions are 100x100
- Wood Fence
- Level Lot
Home Design
- Traditional Architecture
- Composition Shingle Roof
- Vinyl Siding
- Pier And Beam
Interior Spaces
- 1,000-1,199 Sq Ft Home
- 1,176 Sq Ft Home
- 1-Story Property
- Popcorn or blown ceiling
- Fire and Smoke Detector
Kitchen
- Eat-In Kitchen
- Oven or Range
- Dishwasher
Bedrooms and Bathrooms
- 3 Main Level Bedrooms
- 2 Full Bathrooms
Laundry
- Laundry Room
- Washer and Dryer Hookup
Parking
- 1 Car Attached Garage
- Front Facing Garage
- Driveway
Utilities
- Central Heating and Cooling System
- Electric Water Heater
Additional Features
- Deck
- Ground Level
Listing and Financial Details
- Assessor Parcel Number 083G O 008.06
Ownership History
Purchase Details
Home Financials for this Owner
Home Financials are based on the most recent Mortgage that was taken out on this home.Purchase Details
Home Financials for this Owner
Home Financials are based on the most recent Mortgage that was taken out on this home.Purchase Details
Purchase Details
Purchase Details
Purchase Details
Similar Homes in Savannah, TN
Home Values in the Area
Average Home Value in this Area
Purchase History
| Date | Type | Sale Price | Title Company |
|---|---|---|---|
| Warranty Deed | $210,000 | None Listed On Document | |
| Warranty Deed | $210,000 | None Listed On Document | |
| Warranty Deed | $176,500 | -- | |
| Deed | $7,500 | -- | |
| Warranty Deed | $104,500 | -- | |
| Warranty Deed | $20,000 | -- | |
| Deed | -- | -- |
Mortgage History
| Date | Status | Loan Amount | Loan Type |
|---|---|---|---|
| Open | $206,196 | Credit Line Revolving | |
| Closed | $206,196 | Credit Line Revolving | |
| Previous Owner | $167,675 | New Conventional |
Property History
| Date | Event | Price | Change | Sq Ft Price |
|---|---|---|---|---|
| 05/01/2025 05/01/25 | For Sale | $225,000 | 0.0% | $225 / Sq Ft |
| 04/26/2025 04/26/25 | Pending | -- | -- | -- |
| 04/22/2025 04/22/25 | For Sale | $225,000 | +7.1% | $225 / Sq Ft |
| 12/20/2024 12/20/24 | Sold | $210,000 | -2.3% | $210 / Sq Ft |
| 11/30/2024 11/30/24 | Pending | -- | -- | -- |
| 11/18/2024 11/18/24 | Price Changed | $215,000 | -4.4% | $215 / Sq Ft |
| 10/11/2024 10/11/24 | For Sale | $224,999 | +27.5% | $225 / Sq Ft |
| 11/07/2022 11/07/22 | Sold | $176,500 | -1.9% | $147 / Sq Ft |
| 10/06/2022 10/06/22 | Pending | -- | -- | -- |
| 09/24/2022 09/24/22 | For Sale | $179,999 | -- | $150 / Sq Ft |
Tax History Compared to Growth
Tax History
| Year | Tax Paid | Tax Assessment Tax Assessment Total Assessment is a certain percentage of the fair market value that is determined by local assessors to be the total taxable value of land and additions on the property. | Land | Improvement |
|---|---|---|---|---|
| 2024 | $1,048 | $42,775 | $2,000 | $40,775 |
| 2023 | $1,048 | $42,775 | $2,000 | $40,775 |
| 2022 | $785 | $28,425 | $1,575 | $26,850 |
| 2021 | $785 | $28,425 | $1,575 | $26,850 |
| 2020 | $785 | $28,425 | $1,575 | $26,850 |
| 2019 | $785 | $28,425 | $1,575 | $26,850 |
| 2018 | $765 | $28,425 | $1,575 | $26,850 |
| 2017 | $678 | $24,375 | $1,500 | $22,875 |
| 2016 | $678 | $24,375 | $1,500 | $22,875 |
| 2015 | $614 | $24,375 | $1,500 | $22,875 |
| 2014 | $614 | $24,375 | $1,500 | $22,875 |
Agents Affiliated with this Home
-
Mary Love

Seller's Agent in 2025
Mary Love
Weichert, REALTORS - Crunk Rea
(731) 925-4433
21 in this area
52 Total Sales
-
Jamie Odle
J
Seller's Agent in 2022
Jamie Odle
BST Realty
(731) 412-7530
33 in this area
80 Total Sales
Map
Source: Memphis Area Association of REALTORS®
MLS Number: 10183100
APN: 083G-O-008.06
- 410 Pinhook Dr
- 100 Long St
- 190 Turner Kyle Dr
- 310 Fairground St
- 25 Northcutt St
- 80 Northcutt St
- 415 Belmont St
- 175 Birch St
- 260 Belmont St
- 7 High Pointe Dr
- 710 Main St E
- 10 Deberry St
- 00 Enoch Blvd
- 230 White St
- 215 Belmont St
- 100 Sutton St
- 171 White St
- 240 Lewis St
- 130 Stricklin Place
- 90 Quartet Cir
