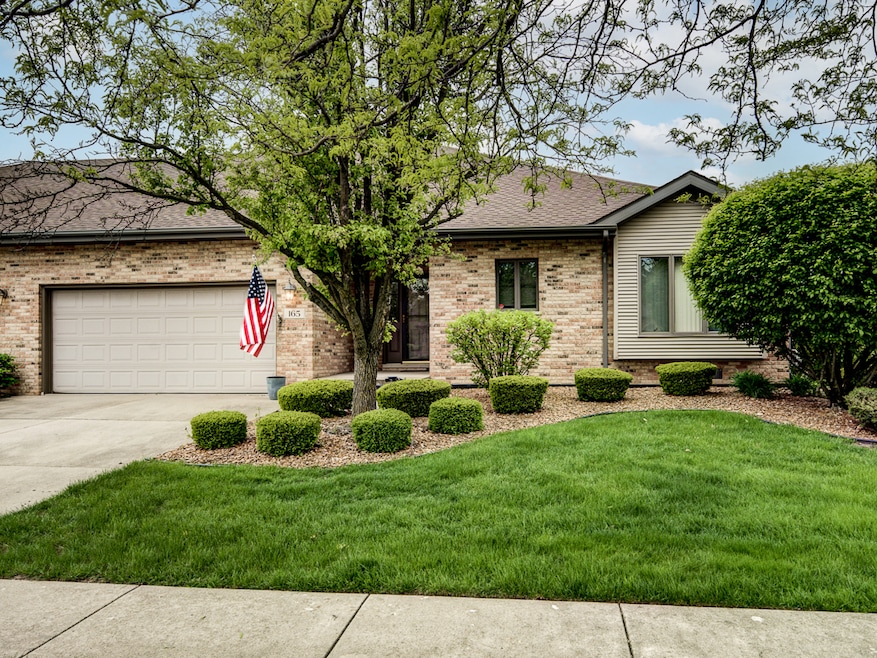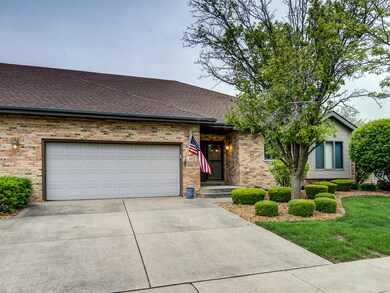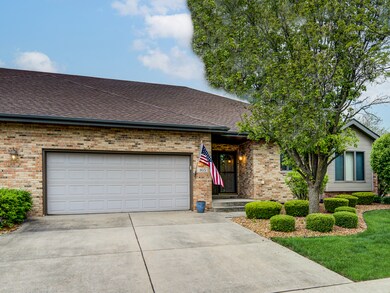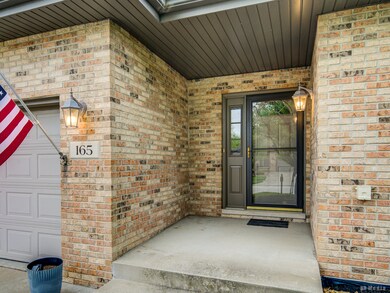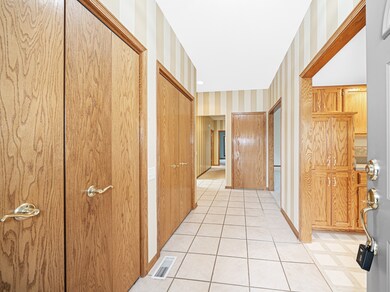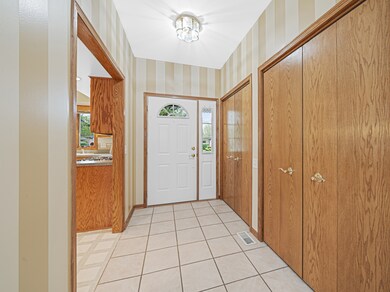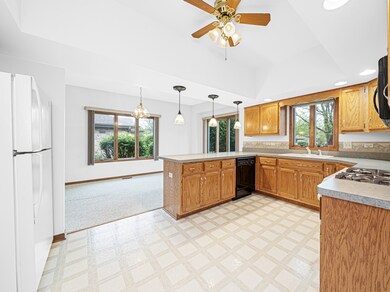
165 Fairfield Dr Unit 35B New Lenox, IL 60451
Estimated payment $2,920/month
Highlights
- Fireplace in Primary Bedroom
- Deck
- Skylights
- Lincoln Way West Rated A-
- Den
- Soaking Tub
About This Home
Due to buyer's contingency falling through - no fault of the home you get a second opportunity to live in this Charming & beautifully designed true ranch-style townhouse, offering comfort, convenience, and functionality. This spacious 2-bedroom home includes a versatile den - perfect for a home office or guest room - and features a bright, open floor plan ideal for everyday living. Enjoy the ease of main-floor laundry, a generous 2-car garage, and an unfinished basement ready for your personal touch. The cozy gas fireplace sets the tone for relaxing evenings, while the private deck offers a great space for outdoor entertaining. The primary suite is a true retreat, featuring a large walk-in closet and a luxurious en-suite bath complete with a soaker tub, a separate shower, and a skylight that fills the space with natural light. Ample storage throughout the home ensures everything has its place. This home offers the perfect blend of comfort and potential - a must-see all while being close to schools, shopping, dinning, train and highway! New Roof 2021!
Townhouse Details
Home Type
- Townhome
Est. Annual Taxes
- $8,512
Year Built
- Built in 1999
HOA Fees
- $130 Monthly HOA Fees
Parking
- 2 Car Garage
- Driveway
- Parking Included in Price
Home Design
- Half Duplex
- Brick Exterior Construction
Interior Spaces
- 1,684 Sq Ft Home
- 1-Story Property
- Skylights
- Fireplace With Gas Starter
- Fireplace in Grand Entry Hall
- Entrance Foyer
- Family Room
- Living Room with Fireplace
- Dining Room with Fireplace
- Den
- Library with Fireplace
- Storage
Kitchen
- Range
- Microwave
- Dishwasher
- Disposal
- Fireplace in Kitchen
Flooring
- Carpet
- Vinyl
Bedrooms and Bathrooms
- 2 Bedrooms
- 2 Potential Bedrooms
- Fireplace in Primary Bedroom
- Walk-In Closet
- Bathroom on Main Level
- 2 Full Bathrooms
- Dual Sinks
- Soaking Tub
- Separate Shower
Laundry
- Laundry Room
- Dryer
- Washer
Basement
- Basement Fills Entire Space Under The House
- Fireplace in Basement
Outdoor Features
- Deck
Utilities
- Central Air
- Heating System Uses Natural Gas
- Lake Michigan Water
Listing and Financial Details
- Senior Tax Exemptions
- Homeowner Tax Exemptions
Community Details
Overview
- Association fees include insurance, exterior maintenance, lawn care, snow removal
- 2 Units
- Marge Burns Association, Phone Number (815) 485-8944
- Heritage
- Property managed by Grand Prairie
Pet Policy
- Dogs and Cats Allowed
Map
Home Values in the Area
Average Home Value in this Area
Tax History
| Year | Tax Paid | Tax Assessment Tax Assessment Total Assessment is a certain percentage of the fair market value that is determined by local assessors to be the total taxable value of land and additions on the property. | Land | Improvement |
|---|---|---|---|---|
| 2023 | $8,935 | $114,948 | $13,454 | $101,494 |
| 2022 | $7,286 | $95,205 | $12,394 | $82,811 |
| 2021 | $6,883 | $89,537 | $11,656 | $77,881 |
| 2020 | $6,717 | $86,342 | $11,240 | $75,102 |
| 2019 | $6,363 | $83,664 | $10,891 | $72,773 |
| 2018 | $6,196 | $80,779 | $10,515 | $70,264 |
| 2017 | $5,871 | $78,457 | $10,213 | $68,244 |
| 2016 | $5,684 | $76,358 | $9,940 | $66,418 |
| 2015 | $5,458 | $73,954 | $9,627 | $64,327 |
| 2014 | $5,458 | $73,041 | $9,508 | $63,533 |
| 2013 | $5,458 | $74,025 | $9,636 | $64,389 |
Property History
| Date | Event | Price | Change | Sq Ft Price |
|---|---|---|---|---|
| 06/20/2025 06/20/25 | Pending | -- | -- | -- |
| 06/13/2025 06/13/25 | For Sale | $375,000 | 0.0% | $223 / Sq Ft |
| 05/22/2025 05/22/25 | Pending | -- | -- | -- |
| 05/07/2025 05/07/25 | Price Changed | $375,000 | 0.0% | $223 / Sq Ft |
| 05/07/2025 05/07/25 | For Sale | $375,000 | -- | $223 / Sq Ft |
Purchase History
| Date | Type | Sale Price | Title Company |
|---|---|---|---|
| Interfamily Deed Transfer | -- | None Available |
Mortgage History
| Date | Status | Loan Amount | Loan Type |
|---|---|---|---|
| Closed | $103,700 | Unknown |
Similar Homes in New Lenox, IL
Source: Midwest Real Estate Data (MRED)
MLS Number: 12337610
APN: 15-08-17-407-037
- 163 Fairfield Dr Unit 4
- 82 Whisper Creek Dr
- 1658 Bayhill Dr Unit 6
- 5 Nelson Rd
- 31 Abbey Ct
- 1500 Ramp
- Vacant W Maple St
- VCT Old Hickory Rd
- 309 Arbor Hill Ct Unit 3
- 812 Grumman Ct
- 213 Vine St Unit 3
- 1121 Bjork Dr
- 985 N Vine St
- 409 Manor Ct Unit A
- 338 Willow St
- 501 Siesta Dr
- 242 Hampshire Ct
- 920 Picardy Place
- 941 Penrith Ln
- 928 Picardy Place
