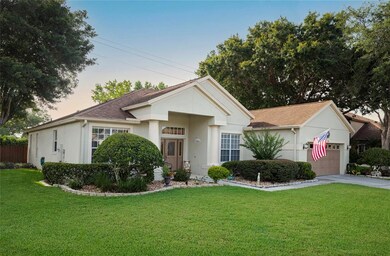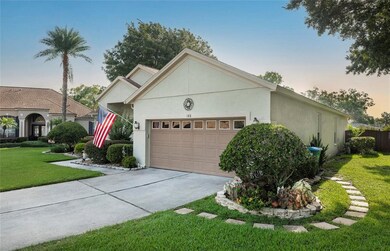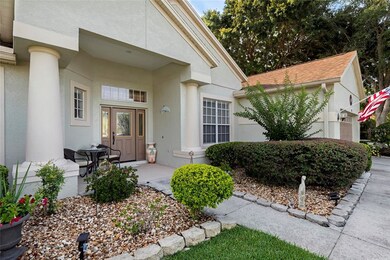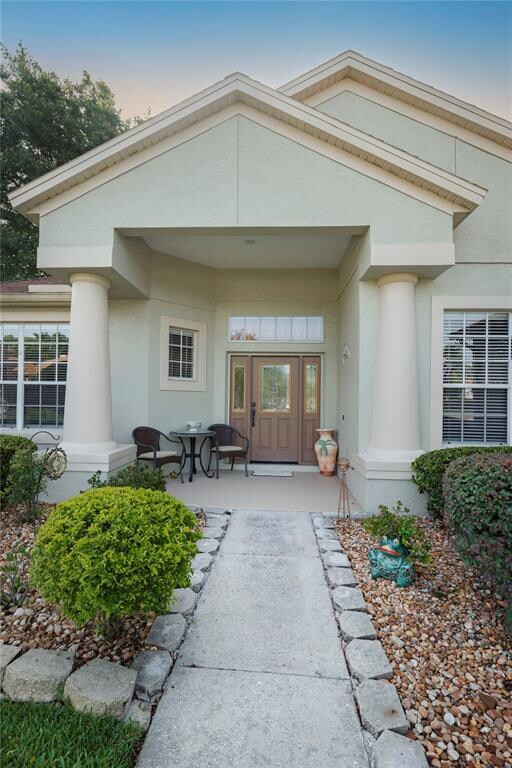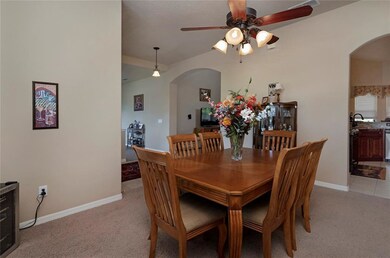
165 Fig Tree Run Longwood, FL 32750
Highlights
- Access To Pond
- Screened Pool
- Gated Community
- Lyman High School Rated A-
- Fishing
- Open Floorplan
About This Home
As of July 2022PRICE IMPROVEMENT ! Where to begin with this immaculate home? Well, let's start with the basics...a beautifully maintained 4 bed, 2 bath SPLIT floorplan home in a CUL-DE-SAC in the highly desired GATED community of Longwood Club. Got all that? That's just the beginning...let's get into the nitty gritty. The kitchen has been upgraded with new LG and Samsung appliances, granite countertops, and wood cabinets. Yes, I said LG and Samsung appliances!! The Master Bedroom has hers and hers, I'm sorry, HIS and hers closets and an updated master bath upgraded with Italian marble and separate sinks. What about the pool you ask? Well, the pool was installed in 2010 with a new pump in 2021 and it is SALT WATER (hello smooth skin) with LED party lighting built in. Ok, now the part you've all been waiting for...ROOF 10/2013, Screen enclosure ALL NEW panels 5/2022, A/C 2000, and water heater 2021. Check out the pics and come see all this and MORE in person!!
Last Agent to Sell the Property
WEICHERT REALTORS HALLMARK PRO License #3535767 Listed on: 06/16/2022

Home Details
Home Type
- Single Family
Est. Annual Taxes
- $3,039
Year Built
- Built in 2000
Lot Details
- 8,643 Sq Ft Lot
- West Facing Home
- Wood Fence
- Irrigation
- Fruit Trees
- Property is zoned LDR
HOA Fees
- $88 Monthly HOA Fees
Parking
- 2 Car Attached Garage
- Garage Door Opener
- Open Parking
Home Design
- Contemporary Architecture
- Slab Foundation
- Shingle Roof
- Block Exterior
- Stucco
Interior Spaces
- 2,121 Sq Ft Home
- 1-Story Property
- Open Floorplan
- Vaulted Ceiling
- Ceiling Fan
- Shades
- Blinds
- Rods
- Sliding Doors
- Separate Formal Living Room
- Inside Utility
- Home Security System
Kitchen
- Eat-In Kitchen
- Convection Oven
- Cooktop with Range Hood
- Microwave
- Dishwasher
- Stone Countertops
- Solid Wood Cabinet
- Disposal
Flooring
- Carpet
- Laminate
- Tile
Bedrooms and Bathrooms
- 4 Bedrooms
- Split Bedroom Floorplan
- Walk-In Closet
- 2 Full Bathrooms
Laundry
- Laundry Room
- Dryer
- Washer
Pool
- Screened Pool
- In Ground Pool
- Saltwater Pool
- Fence Around Pool
- Outdoor Shower
- Pool Lighting
Outdoor Features
- Access To Pond
- Covered patio or porch
- Exterior Lighting
- Rain Gutters
Schools
- Longwood Elementary School
- Greenwood Lakes Middle School
- Lyman High School
Utilities
- Central Heating and Cooling System
- Thermostat
- Electric Water Heater
- High Speed Internet
- Phone Available
- Cable TV Available
Listing and Financial Details
- Down Payment Assistance Available
- Homestead Exemption
- Visit Down Payment Resource Website
- Tax Lot 38
- Assessor Parcel Number 31-20-30-512-0000-0380
Community Details
Overview
- Sherry Shackelford Association, Phone Number (321) 274-0356
- Longwood Club Subdivision
- Rental Restrictions
Recreation
- Community Playground
- Fishing
- Park
Security
- Gated Community
Ownership History
Purchase Details
Home Financials for this Owner
Home Financials are based on the most recent Mortgage that was taken out on this home.Purchase Details
Home Financials for this Owner
Home Financials are based on the most recent Mortgage that was taken out on this home.Purchase Details
Purchase Details
Purchase Details
Home Financials for this Owner
Home Financials are based on the most recent Mortgage that was taken out on this home.Purchase Details
Home Financials for this Owner
Home Financials are based on the most recent Mortgage that was taken out on this home.Purchase Details
Home Financials for this Owner
Home Financials are based on the most recent Mortgage that was taken out on this home.Purchase Details
Similar Homes in Longwood, FL
Home Values in the Area
Average Home Value in this Area
Purchase History
| Date | Type | Sale Price | Title Company |
|---|---|---|---|
| Warranty Deed | $550,000 | Public Title Services | |
| Special Warranty Deed | $207,000 | Landcastle Title Llc | |
| Trustee Deed | -- | None Available | |
| Deed | $100 | -- | |
| Warranty Deed | $361,000 | K E L Title Ins Agency Inc | |
| Warranty Deed | $349,900 | K E L Title Ins Agency Inc | |
| Warranty Deed | $187,100 | -- | |
| Warranty Deed | $421,500 | -- |
Mortgage History
| Date | Status | Loan Amount | Loan Type |
|---|---|---|---|
| Open | $335,000 | New Conventional | |
| Previous Owner | $157,300 | New Conventional | |
| Previous Owner | $40,000 | Credit Line Revolving | |
| Previous Owner | $145,000 | New Conventional | |
| Previous Owner | $136,000 | New Conventional | |
| Previous Owner | $288,800 | Stand Alone First | |
| Previous Owner | $250,000 | Credit Line Revolving | |
| Previous Owner | $109,979 | New Conventional | |
| Previous Owner | $127,309 | New Conventional | |
| Previous Owner | $159,000 | New Conventional |
Property History
| Date | Event | Price | Change | Sq Ft Price |
|---|---|---|---|---|
| 07/14/2025 07/14/25 | Price Changed | $600,000 | 0.0% | $283 / Sq Ft |
| 07/14/2025 07/14/25 | For Sale | $600,000 | -2.4% | $283 / Sq Ft |
| 07/02/2025 07/02/25 | Pending | -- | -- | -- |
| 06/29/2025 06/29/25 | For Sale | $615,000 | +11.8% | $290 / Sq Ft |
| 07/29/2022 07/29/22 | Sold | $550,000 | 0.0% | $259 / Sq Ft |
| 06/30/2022 06/30/22 | Pending | -- | -- | -- |
| 06/25/2022 06/25/22 | Price Changed | $550,000 | -4.3% | $259 / Sq Ft |
| 06/16/2022 06/16/22 | Price Changed | $575,000 | -14.8% | $271 / Sq Ft |
| 06/16/2022 06/16/22 | For Sale | $675,000 | -- | $318 / Sq Ft |
Tax History Compared to Growth
Tax History
| Year | Tax Paid | Tax Assessment Tax Assessment Total Assessment is a certain percentage of the fair market value that is determined by local assessors to be the total taxable value of land and additions on the property. | Land | Improvement |
|---|---|---|---|---|
| 2024 | $6,909 | $477,991 | $70,000 | $407,991 |
| 2023 | $6,742 | $464,754 | $70,000 | $394,754 |
| 2021 | $3,039 | $226,229 | $0 | $0 |
| 2020 | $3,011 | $223,106 | $0 | $0 |
| 2019 | $2,969 | $218,090 | $0 | $0 |
| 2018 | $2,937 | $214,024 | $0 | $0 |
| 2017 | $2,912 | $209,622 | $0 | $0 |
| 2016 | $3,019 | $206,747 | $0 | $0 |
| 2015 | $3,028 | $203,883 | $0 | $0 |
| 2014 | $3,028 | $202,265 | $0 | $0 |
Agents Affiliated with this Home
-
Ruben Orozco

Seller's Agent in 2025
Ruben Orozco
LPT REALTY, LLC
(407) 928-5466
1 in this area
99 Total Sales
-
Lorinda Orozco, PA

Seller Co-Listing Agent in 2025
Lorinda Orozco, PA
LPT REALTY, LLC
(407) 562-8757
1 in this area
62 Total Sales
-
Bebe Correll

Seller's Agent in 2022
Bebe Correll
WEICHERT REALTORS HALLMARK PRO
(407) 862-9966
2 in this area
14 Total Sales
Map
Source: Stellar MLS
MLS Number: O6034810
APN: 31-20-30-512-0000-0380
- 515 Devonshire Blvd
- 140 Rangeline Woods Cove
- 700 W Church Ave
- 821 Sutter Loop
- 525 Southport Dr
- 635 Cambridge Ct
- 314 Bonnie Trail
- 701 Woodbridge Place
- 721 Rock Creek Loop
- 218 W Magnolia Ave
- 910 Rangeline Rd
- 936 Citrus Wood Ct
- 1090 Sonoma Ct
- 502 Freeman St
- 600 Fallsmead Cir
- 1030 Huntington Ct
- 983 Bucksaw Place
- 975 Cross Cut Way
- 1501 Pearl St
- 1040 Waverly Dr

