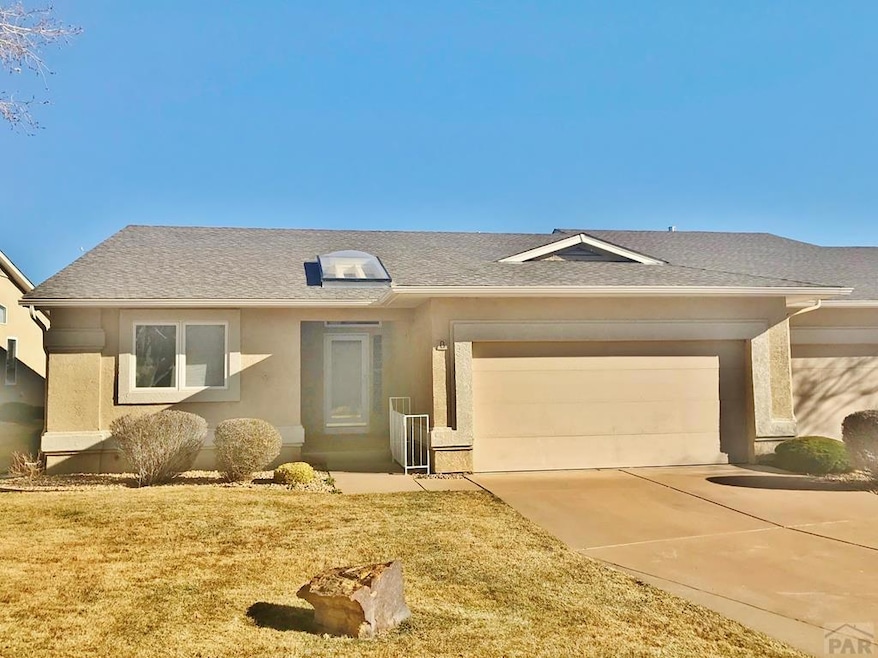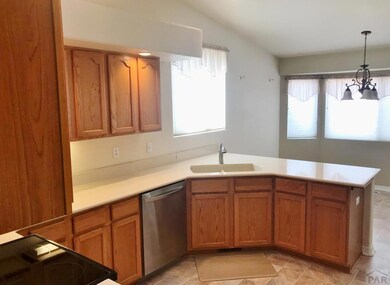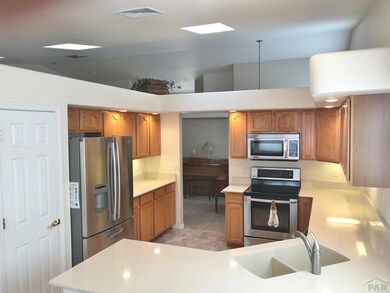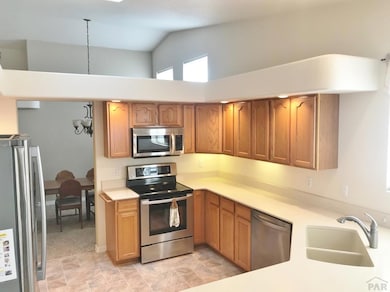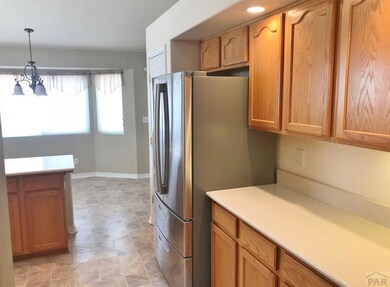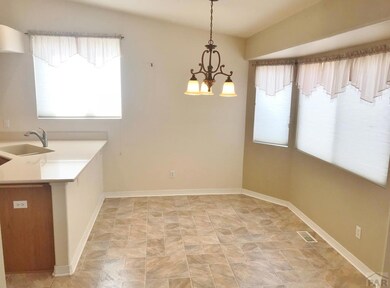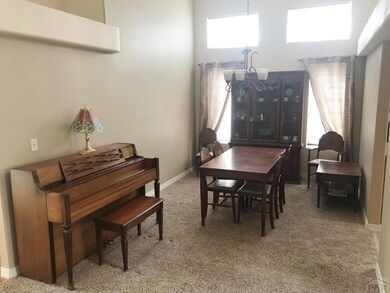
165 Kingsley Ave Unit B Pueblo, CO 81005
Regency NeighborhoodHighlights
- Vaulted Ceiling
- Wood Flooring
- Covered patio or porch
- Ranch Style House
- Lawn
- Skylights
About This Home
As of April 2018This ranch-style Yellico-Leach townhome in the Hearthstone at Regency Ridge is a beauty-in-waiting! Expansive open floor plan boasts vaulted ceilings, skylights and decorative ledges throughout; bright and spacious kitchen has LG stainless-steel appliances, upgraded quartz counter tops over cabinets with convenient pullouts, pantry and laminate flooring... and you'll enjoy the option of eating in the nook or in the "formal" dining room. Cozy gas-log fireplace in the living room; large master suite features roomy dressing area with a walk-in closet opposite a dual vanity. Wood fencing encloses your backyard garden, and you'll savor those delightful Colorado evenings on the covered rear patio. This is maintenance-free living at its finest - - HOA provides cable TV, water and sewer, trash service, lawn care, snow removal and exterior upkeep, including new roof in 2017. Located on a private cul-de-sac with guest parking; the attractive common area includes a charming pergola surrounded by mature aspens. Come see this unique patio home!
Last Agent to Sell the Property
Warren Knight
Keller Williams Performance Realty License #FA100008884 Listed on: 03/16/2018
Last Buyer's Agent
Warren Knight
Keller Williams Performance Realty License #FA100008884 Listed on: 03/16/2018
Townhouse Details
Home Type
- Townhome
Est. Annual Taxes
- $1,201
Year Built
- Built in 1998
Lot Details
- 4,487 Sq Ft Lot
- Wood Fence
- Sprinklers on Timer
- Lawn
- Garden
HOA Fees
- $230 Monthly HOA Fees
Parking
- 2 Car Attached Garage
- Garage Door Opener
Home Design
- Ranch Style House
- Frame Construction
- Composition Roof
- Copper Plumbing
- Stucco
- Lead Paint Disclosure
Interior Spaces
- 1,631 Sq Ft Home
- Vaulted Ceiling
- Skylights
- Gas Log Fireplace
- Double Pane Windows
- Vinyl Clad Windows
- Window Treatments
- Living Room with Fireplace
- Dining Room
- Crawl Space
- Laundry on main level
Kitchen
- Electric Oven or Range
- Range Hood
- Built-In Microwave
- Dishwasher
- Disposal
Flooring
- Wood
- Laminate
Bedrooms and Bathrooms
- 2 Bedrooms
- Walk-In Closet
- 2 Bathrooms
- Walk-in Shower
Home Security
Outdoor Features
- Covered patio or porch
- Exterior Lighting
Utilities
- Refrigerated Cooling System
- Forced Air Heating System
- Heating System Uses Natural Gas
- Gas Water Heater
- Cable TV Available
Listing and Financial Details
- Exclusions: Washer & dryer; furniture in dining room (piano, table and chairs, china cabinet); armchair; furniture in second BR (bed, night stand and lamp); vertical Rubbermaid shed on patio; items in garage.
Community Details
Overview
- Association fees include trash, road maintenance, snow removal, common area maintenance, ground maintenance, water, insurance, maintenance structure
- Regency And Meadows Subdivision
Pet Policy
- Pets Allowed
Security
- Fire and Smoke Detector
Ownership History
Purchase Details
Home Financials for this Owner
Home Financials are based on the most recent Mortgage that was taken out on this home.Purchase Details
Home Financials for this Owner
Home Financials are based on the most recent Mortgage that was taken out on this home.Purchase Details
Purchase Details
Purchase Details
Purchase Details
Purchase Details
Similar Homes in Pueblo, CO
Home Values in the Area
Average Home Value in this Area
Purchase History
| Date | Type | Sale Price | Title Company |
|---|---|---|---|
| Warranty Deed | $200,000 | Land Title Guarantee Co | |
| Warranty Deed | $175,000 | Cb Title | |
| Warranty Deed | $164,500 | Stewart Title | |
| Interfamily Deed Transfer | -- | None Available | |
| Quit Claim Deed | -- | None Available | |
| Warranty Deed | $168,000 | Fahtco | |
| Deed | $150,800 | -- | |
| Deed | $97,400 | -- |
Property History
| Date | Event | Price | Change | Sq Ft Price |
|---|---|---|---|---|
| 04/11/2018 04/11/18 | Sold | $200,000 | -2.4% | $123 / Sq Ft |
| 03/16/2018 03/16/18 | Pending | -- | -- | -- |
| 03/16/2018 03/16/18 | For Sale | $205,000 | +17.1% | $126 / Sq Ft |
| 11/01/2012 11/01/12 | Sold | $175,000 | -2.7% | $107 / Sq Ft |
| 02/23/2012 02/23/12 | Pending | -- | -- | -- |
| 02/23/2012 02/23/12 | For Sale | $179,900 | -- | $110 / Sq Ft |
Tax History Compared to Growth
Tax History
| Year | Tax Paid | Tax Assessment Tax Assessment Total Assessment is a certain percentage of the fair market value that is determined by local assessors to be the total taxable value of land and additions on the property. | Land | Improvement |
|---|---|---|---|---|
| 2024 | $1,920 | $19,600 | -- | -- |
| 2023 | $1,940 | $23,280 | $1,470 | $21,810 |
| 2022 | $1,561 | $15,720 | $1,530 | $14,190 |
| 2021 | $1,610 | $16,169 | $1,570 | $14,599 |
| 2020 | $1,394 | $16,170 | $1,570 | $14,600 |
| 2019 | $1,398 | $13,843 | $1,430 | $12,413 |
| 2018 | $1,189 | $13,126 | $1,440 | $11,686 |
| 2017 | $1,201 | $13,126 | $1,440 | $11,686 |
| 2016 | $1,226 | $13,491 | $1,592 | $11,899 |
| 2015 | $611 | $13,491 | $1,592 | $11,899 |
| 2014 | $590 | $13,017 | $1,592 | $11,425 |
Agents Affiliated with this Home
-
W
Seller's Agent in 2018
Warren Knight
Keller Williams Performance Realty
-
D
Buyer Co-Listing Agent in 2018
David Fuller
Schwabe Real Estate Inc
-
Holly Rust

Buyer Co-Listing Agent in 2012
Holly Rust
Keller Williams Performance Realty
(719) 240-1410
21 Total Sales
Map
Source: Pueblo Association of REALTORS®
MLS Number: 172221
APN: 1-5-09-3-03-002
- 165 Kingsley Ave Unit M
- 1800 Kingsroyal Ct Unit M
- 11 Trent Ct
- 8 Stoneacre Ct
- 26 Thames Dr
- 5200 Lynn Meadows Dr
- 1509 Kingsroyal Blvd
- 810 Thorncrest Dr
- 17 Glen Royal Dr
- 43 Glen Royal Dr Unit G
- 5100 Manor Ridge Dr Unit E
- 25 Castle Royal Dr Unit 31
- 25 Royal Crest Dr
- 25 Royal Crest Dr Unit A,B,C,D
- 0 Shulls Ave Unit REC5754237
- 10 Ibis Ln
- 4153 Surfwood Ln
- 4153 Surfwood Ln Unit 180
- 2102 Chautard Dr Unit G
- 106 Starlite Dr
