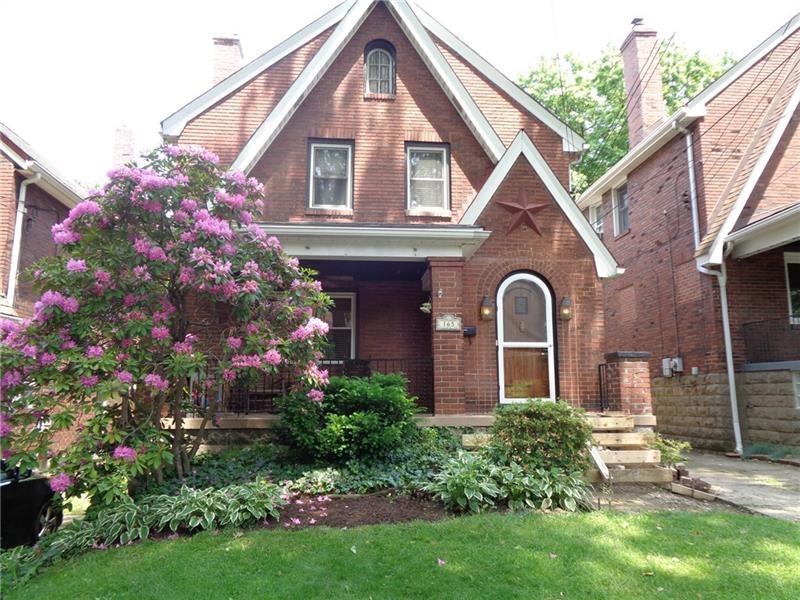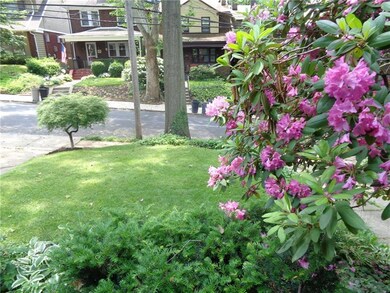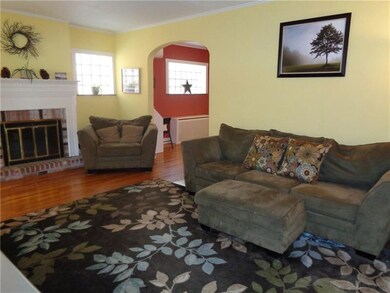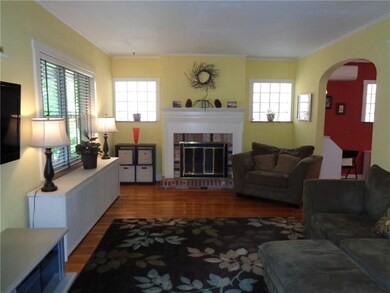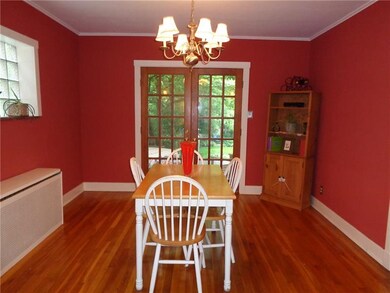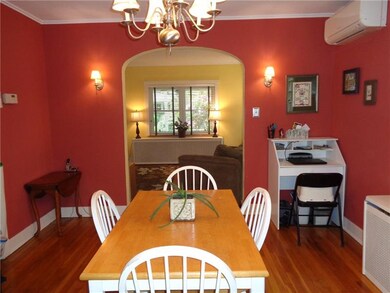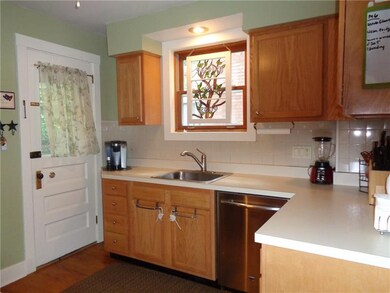
$225,000
- 2 Beds
- 2 Baths
- 1,500 Sq Ft
- 2107 Columbia Ave
- Pittsburgh, PA
This charming and meticulously maintained beauty is calling your name! This warm and inviting home has so many amenities, beginning with welcoming you in on a large covered front porch equipped with a ceiling fan perfect for outdoor relaxation. Once inside you’ll enter a beautiful living room featuring a wood burning %replace with a fan. The stunning eat-in kitchen has been completely updated
Joseph Yates, Jr. EXP REALTY LLC
