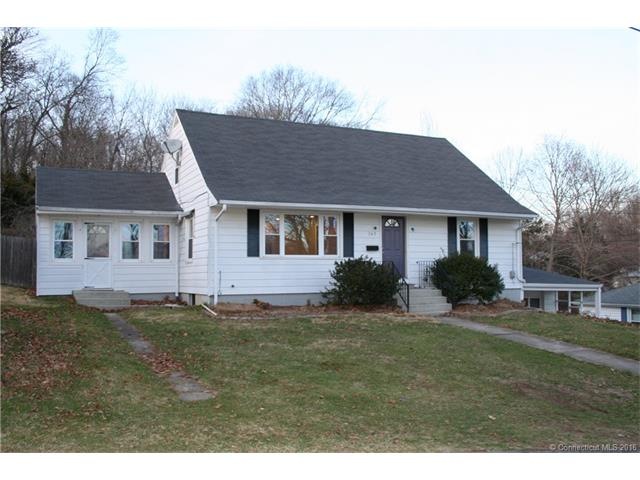
165 Maple St Norwich, CT 06360
Central Norwich NeighborhoodHighlights
- 0.45 Acre Lot
- No HOA
- Patio
- Cape Cod Architecture
- 1 Car Attached Garage
- Baseboard Heating
About This Home
As of July 2021Stunning describes this beautifully remodeled 4 bedroom, 2 bath Cape. Awesome open floor plan that is great for entertaining. The lovely new kitchen with center island is open to the spacious living room. The kitchen offers granite counters and stainless steel appliances. The living room and kitchen have an abundance of recessed lights and wood floors. Dining room with slider that leads to the patio and large yard. Two large bedrooms on the first floor and a fabulous new bathroom. Upstairs are two generous size bedrooms with another fabulous new bathroom. There is one car garage and a wonderful large yard. This home is located close to shopping, highways and Mohegan Sun Casino.
Last Agent to Sell the Property
Compass Connecticut, LLC License #REB.0750462 Listed on: 12/20/2015

Home Details
Home Type
- Single Family
Est. Annual Taxes
- $3,661
Year Built
- Built in 1953
Lot Details
- 0.45 Acre Lot
- Level Lot
Home Design
- Cape Cod Architecture
- Aluminum Siding
Interior Spaces
- 1,837 Sq Ft Home
- Walkup Attic
Kitchen
- Oven or Range
- Microwave
- Dishwasher
Bedrooms and Bathrooms
- 4 Bedrooms
- 2 Full Bathrooms
Unfinished Basement
- Walk-Out Basement
- Basement Fills Entire Space Under The House
Parking
- 1 Car Attached Garage
- Driveway
Outdoor Features
- Patio
Schools
- Stanton Elementary School
- Nfa High School
Utilities
- Baseboard Heating
- Heating System Uses Oil
- Heating System Uses Oil Above Ground
- Cable TV Available
Community Details
- No Home Owners Association
Ownership History
Purchase Details
Home Financials for this Owner
Home Financials are based on the most recent Mortgage that was taken out on this home.Purchase Details
Home Financials for this Owner
Home Financials are based on the most recent Mortgage that was taken out on this home.Purchase Details
Purchase Details
Home Financials for this Owner
Home Financials are based on the most recent Mortgage that was taken out on this home.Purchase Details
Similar Homes in Norwich, CT
Home Values in the Area
Average Home Value in this Area
Purchase History
| Date | Type | Sale Price | Title Company |
|---|---|---|---|
| Warranty Deed | $197,500 | -- | |
| Warranty Deed | $197,500 | -- | |
| Warranty Deed | $60,000 | -- | |
| Warranty Deed | $60,000 | -- | |
| Quit Claim Deed | -- | -- | |
| Quit Claim Deed | -- | -- | |
| Warranty Deed | $223,000 | -- | |
| Warranty Deed | $223,000 | -- | |
| Warranty Deed | $137,000 | -- | |
| Warranty Deed | $137,000 | -- |
Mortgage History
| Date | Status | Loan Amount | Loan Type |
|---|---|---|---|
| Open | $270,019 | FHA | |
| Closed | $19,600 | Second Mortgage Made To Cover Down Payment | |
| Closed | $191,468 | FHA | |
| Previous Owner | $221,200 | No Value Available |
Property History
| Date | Event | Price | Change | Sq Ft Price |
|---|---|---|---|---|
| 07/18/2021 07/18/21 | Pending | -- | -- | -- |
| 07/15/2021 07/15/21 | Sold | $275,000 | +3.8% | $150 / Sq Ft |
| 05/13/2021 05/13/21 | For Sale | $265,000 | +34.2% | $144 / Sq Ft |
| 03/11/2016 03/11/16 | Sold | $197,500 | -1.2% | $108 / Sq Ft |
| 01/07/2016 01/07/16 | Pending | -- | -- | -- |
| 12/20/2015 12/20/15 | For Sale | $199,900 | +233.2% | $109 / Sq Ft |
| 04/08/2015 04/08/15 | Sold | $60,000 | +9.3% | $33 / Sq Ft |
| 03/25/2015 03/25/15 | Pending | -- | -- | -- |
| 03/19/2015 03/19/15 | For Sale | $54,900 | -- | $30 / Sq Ft |
Tax History Compared to Growth
Tax History
| Year | Tax Paid | Tax Assessment Tax Assessment Total Assessment is a certain percentage of the fair market value that is determined by local assessors to be the total taxable value of land and additions on the property. | Land | Improvement |
|---|---|---|---|---|
| 2025 | $8,916 | $220,300 | $55,400 | $164,900 |
| 2024 | $8,415 | $220,300 | $55,400 | $164,900 |
| 2023 | $7,048 | $144,900 | $32,100 | $112,800 |
| 2022 | $7,025 | $144,900 | $32,100 | $112,800 |
| 2021 | $7,048 | $144,900 | $32,100 | $112,800 |
| 2020 | $6,946 | $143,300 | $32,100 | $111,200 |
| 2019 | $6,877 | $143,300 | $32,100 | $111,200 |
| 2018 | $6,489 | $134,100 | $27,500 | $106,600 |
| 2017 | $6,536 | $134,100 | $27,500 | $106,600 |
| 2016 | $4,391 | $89,500 | $27,500 | $62,000 |
| 2015 | $4,301 | $89,500 | $27,500 | $62,000 |
Agents Affiliated with this Home
-
Alex Tryon

Seller's Agent in 2021
Alex Tryon
Executive Real Estate
(860) 389-0416
3 in this area
59 Total Sales
-
Kristopher Tramont

Buyer's Agent in 2021
Kristopher Tramont
Real Broker CT, LLC
(860) 884-9511
23 in this area
317 Total Sales
-
Renee Cooper

Seller's Agent in 2016
Renee Cooper
Compass Connecticut, LLC
(860) 961-3657
5 in this area
81 Total Sales
-
Lisa Sader-Goede

Seller's Agent in 2015
Lisa Sader-Goede
Aspen Realty Group
(860) 526-3598
3 in this area
108 Total Sales
Map
Source: SmartMLS
MLS Number: E10099179
APN: NORW-000108-000001-000024
