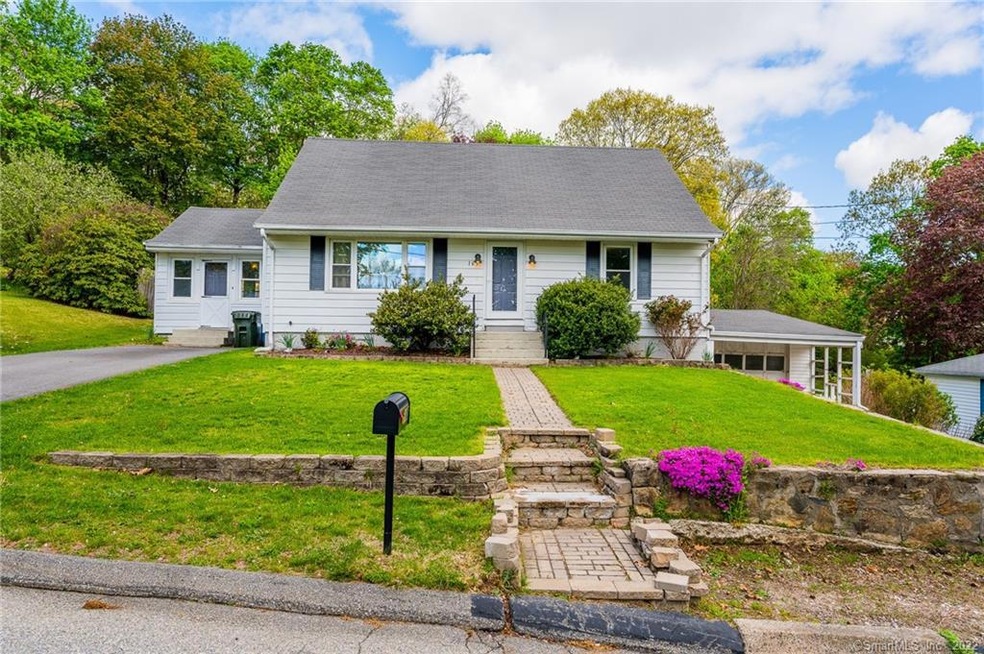
165 Maple St Norwich, CT 06360
Central Norwich NeighborhoodHighlights
- 0.45 Acre Lot
- Cape Cod Architecture
- 1 Car Attached Garage
- Open Floorplan
- No HOA
- Patio
About This Home
As of July 2021This 4-bed 2-bath home has a beautiful open-concept design, featuring a spacious living room and kitchen connected to the sunroom/dining room. A High-efficiency mini-split HVAC system and luxury vinyl flooring give a modern, updated feel throughout the home. A fully fenced-in backyard provides privacy and a spacious outdoor area. An attached garage and two driveways allow ample off-street parking.
Last Agent to Sell the Property
Executive Real Estate Inc. License #REB.0794473 Listed on: 04/29/2021

Home Details
Home Type
- Single Family
Est. Annual Taxes
- $6,946
Year Built
- Built in 1953
Lot Details
- 0.45 Acre Lot
- Cleared Lot
- Property is zoned R20
Home Design
- Cape Cod Architecture
- Block Foundation
- Frame Construction
- Asphalt Shingled Roof
- Aluminum Siding
- Vinyl Siding
Interior Spaces
- 1,837 Sq Ft Home
- Open Floorplan
- Concrete Flooring
Kitchen
- Oven or Range
- Range Hood
- Microwave
- Dishwasher
- Disposal
Bedrooms and Bathrooms
- 4 Bedrooms
- 2 Full Bathrooms
Laundry
- Electric Dryer
- Washer
Partially Finished Basement
- Heated Basement
- Basement Fills Entire Space Under The House
Parking
- 1 Car Attached Garage
- Private Driveway
Outdoor Features
- Patio
- Exterior Lighting
- Rain Gutters
Utilities
- Mini Split Air Conditioners
- Ductless Heating Or Cooling System
- Heat Pump System
- Baseboard Heating
- Heating System Uses Oil
- 60 Gallon+ Electric Water Heater
- Fuel Tank Located in Basement
- Cable TV Available
Community Details
- No Home Owners Association
Ownership History
Purchase Details
Home Financials for this Owner
Home Financials are based on the most recent Mortgage that was taken out on this home.Purchase Details
Home Financials for this Owner
Home Financials are based on the most recent Mortgage that was taken out on this home.Purchase Details
Purchase Details
Home Financials for this Owner
Home Financials are based on the most recent Mortgage that was taken out on this home.Purchase Details
Similar Homes in Norwich, CT
Home Values in the Area
Average Home Value in this Area
Purchase History
| Date | Type | Sale Price | Title Company |
|---|---|---|---|
| Warranty Deed | $197,500 | -- | |
| Warranty Deed | $197,500 | -- | |
| Warranty Deed | $60,000 | -- | |
| Warranty Deed | $60,000 | -- | |
| Quit Claim Deed | -- | -- | |
| Quit Claim Deed | -- | -- | |
| Warranty Deed | $223,000 | -- | |
| Warranty Deed | $223,000 | -- | |
| Warranty Deed | $137,000 | -- | |
| Warranty Deed | $137,000 | -- |
Mortgage History
| Date | Status | Loan Amount | Loan Type |
|---|---|---|---|
| Open | $270,019 | FHA | |
| Closed | $19,600 | Second Mortgage Made To Cover Down Payment | |
| Closed | $191,468 | FHA | |
| Previous Owner | $221,200 | No Value Available |
Property History
| Date | Event | Price | Change | Sq Ft Price |
|---|---|---|---|---|
| 07/18/2021 07/18/21 | Pending | -- | -- | -- |
| 07/15/2021 07/15/21 | Sold | $275,000 | +3.8% | $150 / Sq Ft |
| 05/13/2021 05/13/21 | For Sale | $265,000 | +34.2% | $144 / Sq Ft |
| 03/11/2016 03/11/16 | Sold | $197,500 | -1.2% | $108 / Sq Ft |
| 01/07/2016 01/07/16 | Pending | -- | -- | -- |
| 12/20/2015 12/20/15 | For Sale | $199,900 | +233.2% | $109 / Sq Ft |
| 04/08/2015 04/08/15 | Sold | $60,000 | +9.3% | $33 / Sq Ft |
| 03/25/2015 03/25/15 | Pending | -- | -- | -- |
| 03/19/2015 03/19/15 | For Sale | $54,900 | -- | $30 / Sq Ft |
Tax History Compared to Growth
Tax History
| Year | Tax Paid | Tax Assessment Tax Assessment Total Assessment is a certain percentage of the fair market value that is determined by local assessors to be the total taxable value of land and additions on the property. | Land | Improvement |
|---|---|---|---|---|
| 2025 | $8,916 | $220,300 | $55,400 | $164,900 |
| 2024 | $8,415 | $220,300 | $55,400 | $164,900 |
| 2023 | $7,048 | $144,900 | $32,100 | $112,800 |
| 2022 | $7,025 | $144,900 | $32,100 | $112,800 |
| 2021 | $7,048 | $144,900 | $32,100 | $112,800 |
| 2020 | $6,946 | $143,300 | $32,100 | $111,200 |
| 2019 | $6,877 | $143,300 | $32,100 | $111,200 |
| 2018 | $6,489 | $134,100 | $27,500 | $106,600 |
| 2017 | $6,536 | $134,100 | $27,500 | $106,600 |
| 2016 | $4,391 | $89,500 | $27,500 | $62,000 |
| 2015 | $4,301 | $89,500 | $27,500 | $62,000 |
Agents Affiliated with this Home
-
Alex Tryon

Seller's Agent in 2021
Alex Tryon
Executive Real Estate
(860) 389-0416
3 in this area
59 Total Sales
-
Kristopher Tramont

Buyer's Agent in 2021
Kristopher Tramont
Real Broker CT, LLC
(860) 884-9511
24 in this area
317 Total Sales
-
Renee Cooper

Seller's Agent in 2016
Renee Cooper
Compass Connecticut, LLC
(860) 961-3657
5 in this area
81 Total Sales
-
Lisa Sader-Goede

Seller's Agent in 2015
Lisa Sader-Goede
Aspen Realty Group
(860) 526-3598
3 in this area
108 Total Sales
Map
Source: SmartMLS
MLS Number: 170394809
APN: NORW-000108-000001-000024
