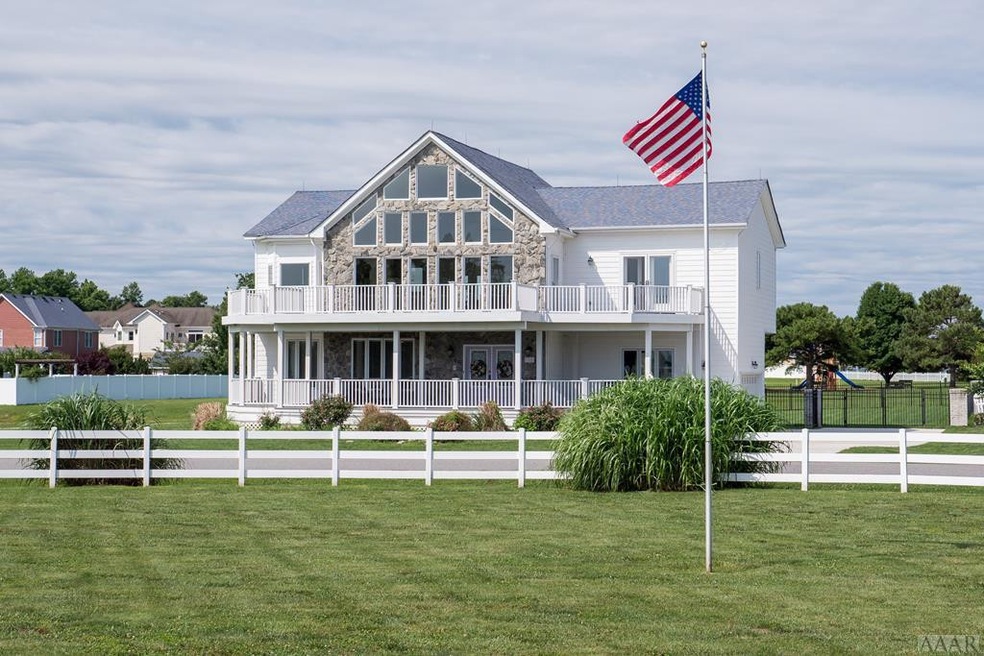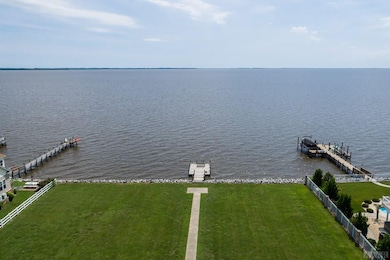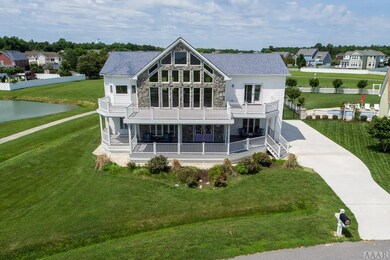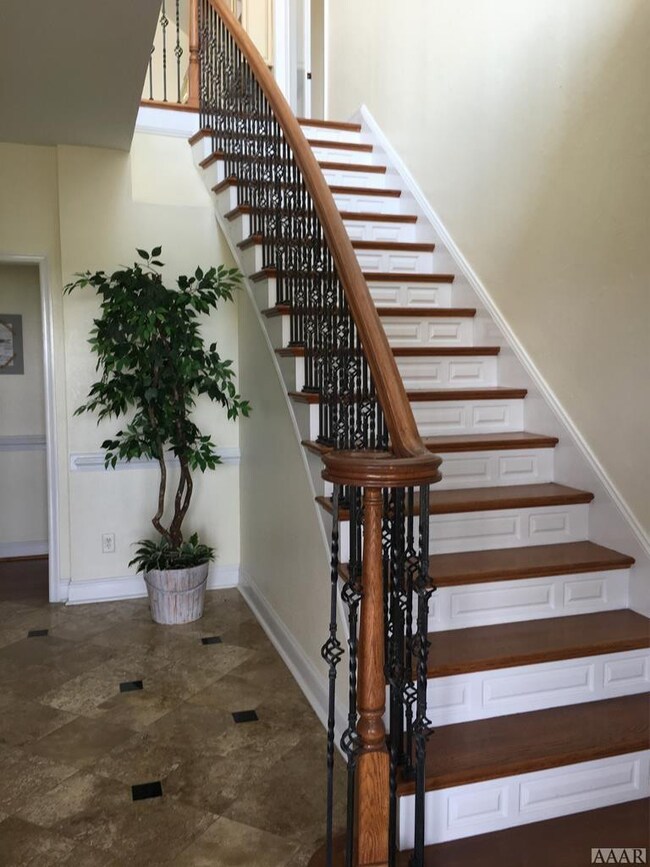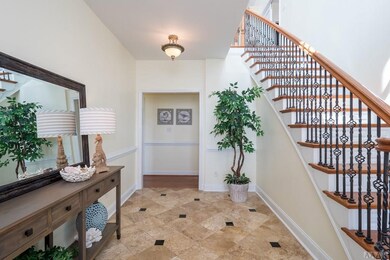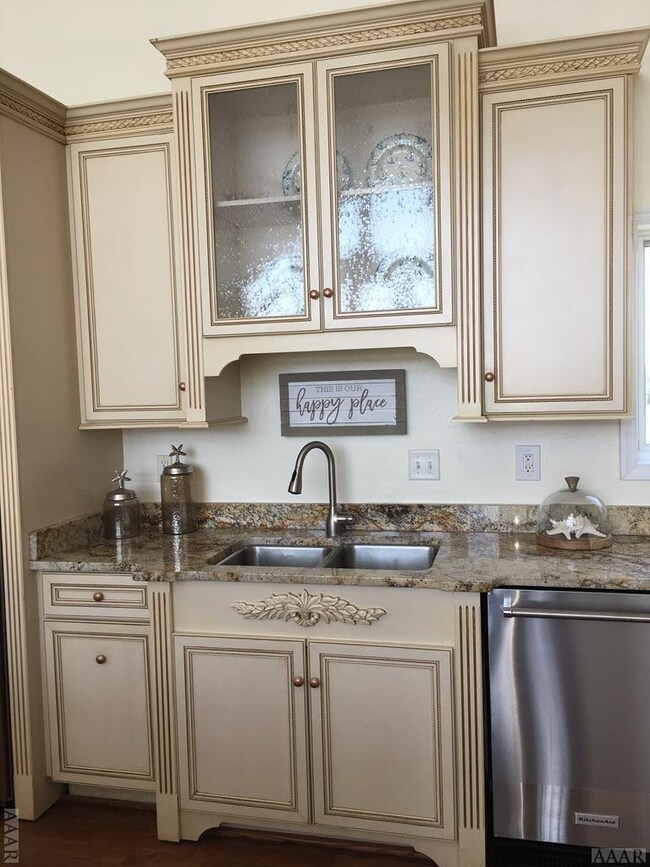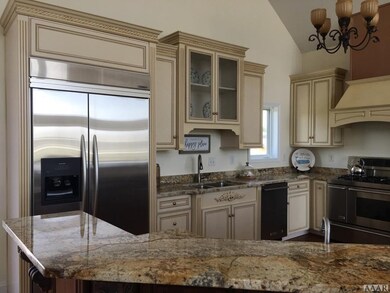
165 Mariners Way Moyock, NC 27958
Northern Currituck NeighborhoodEstimated Value: $726,000 - $877,000
Highlights
- Water Views
- Clubhouse
- Wood Flooring
- Moyock Middle School Rated 9+
- Vaulted Ceiling
- Solid Surface Countertops
About This Home
As of July 2018Marble-tiled foyer; gleaming hardwoods on both levels; floor to ceiling windows and vaulted ceilings provide natural light and amazing views. Gourmet kitchen with beautifully detailed Kraft Maid cabinets. Master suite with tiled shower and claw foot tub. Main level has half BA, 3 bdrms, family room, full tiled bath. The upgrades in this house are of the highest quality. Enjoy water views and breezes from porches and decks. 3rd car garage is perfect for your golf cart/boat. Clubhouse, walking paths, boat ramp, tennis courts, pier & 2 swimming platforms. Enjoy all water sports. 1-year warranty.
Last Agent to Sell the Property
Howard Hanna WEW/Moyock License #148263 Listed on: 06/09/2018

Home Details
Home Type
- Single Family
Est. Annual Taxes
- $1,907
Year Built
- Built in 2004
Lot Details
- 0.41 Acre Lot
- Fenced Yard
- Irrigation
HOA Fees
- $120 Monthly HOA Fees
Home Design
- Brick Exterior Construction
- Architectural Shingle Roof
- Shake Siding
Interior Spaces
- 2-Story Property
- Wet Bar
- Vaulted Ceiling
- Ceiling Fan
- Gas Log Fireplace
- Water Views
- Crawl Space
Kitchen
- Gas Oven
- Gas Cooktop
- Built-In Microwave
- Dishwasher
- Solid Surface Countertops
Flooring
- Wood
- Tile
Bedrooms and Bathrooms
- 4 Bedrooms
- Walk-In Closet
Laundry
- Dryer
- Washer
Home Security
- Intercom
- Storm Doors
Parking
- 3 Car Attached Garage
- Driveway
Utilities
- Zoned Heating and Cooling
- Heat Pump System
- Electric Water Heater
- On Site Septic
- Septic Tank
Listing and Financial Details
- Tax Lot 52
Community Details
Overview
- Riversedge Currituck Subdivision
Additional Features
- Clubhouse
- Resident Manager or Management On Site
Ownership History
Purchase Details
Purchase Details
Home Financials for this Owner
Home Financials are based on the most recent Mortgage that was taken out on this home.Purchase Details
Home Financials for this Owner
Home Financials are based on the most recent Mortgage that was taken out on this home.Similar Homes in Moyock, NC
Home Values in the Area
Average Home Value in this Area
Purchase History
| Date | Buyer | Sale Price | Title Company |
|---|---|---|---|
| Claude W Watkins Jr And Brenda L Watkins Revo | -- | None Listed On Document | |
| Watkins Brenda L | -- | -- | |
| Watkins Brenda L | $455,000 | None Available | |
| Kuck Kathie D | $400,000 | None Available |
Mortgage History
| Date | Status | Borrower | Loan Amount |
|---|---|---|---|
| Previous Owner | Kuck Kathie D | $320,000 | |
| Previous Owner | Simon Gerald T | $75,000 | |
| Previous Owner | Simon Gerald S | $300,000 |
Property History
| Date | Event | Price | Change | Sq Ft Price |
|---|---|---|---|---|
| 11/28/2018 11/28/18 | Off Market | $455,000 | -- | -- |
| 07/17/2018 07/17/18 | Sold | $455,000 | 0.0% | -- |
| 11/15/2013 11/15/13 | Rented | $2,000 | 0.0% | -- |
| 09/14/2012 09/14/12 | Sold | $400,000 | +0.3% | $113 / Sq Ft |
| 08/12/2012 08/12/12 | Pending | -- | -- | -- |
| 08/04/2012 08/04/12 | For Sale | $399,000 | -- | $113 / Sq Ft |
Tax History Compared to Growth
Tax History
| Year | Tax Paid | Tax Assessment Tax Assessment Total Assessment is a certain percentage of the fair market value that is determined by local assessors to be the total taxable value of land and additions on the property. | Land | Improvement |
|---|---|---|---|---|
| 2024 | $3,959 | $596,600 | $156,500 | $440,100 |
| 2023 | $3,592 | $596,600 | $156,500 | $440,100 |
| 2022 | $2,986 | $596,600 | $156,500 | $440,100 |
| 2021 | $2,978 | $396,900 | $84,600 | $312,300 |
| 2020 | $2,058 | $396,900 | $84,600 | $312,300 |
| 2019 | $2,058 | $396,900 | $84,600 | $312,300 |
| 2018 | $0 | $373,200 | $84,600 | $288,600 |
| 2017 | $1,905 | $373,200 | $84,600 | $288,600 |
| 2016 | $1,907 | $373,200 | $84,600 | $288,600 |
| 2015 | $1,908 | $373,200 | $84,600 | $288,600 |
Agents Affiliated with this Home
-
Julia Brennan

Seller's Agent in 2018
Julia Brennan
Howard Hanna WEW/Moyock
(252) 207-2121
32 in this area
66 Total Sales
-
Debbie Carr

Seller's Agent in 2013
Debbie Carr
All NC Real Estate
(252) 435-1174
31 in this area
95 Total Sales
-
Ron Rose

Seller's Agent in 2012
Ron Rose
All N. C. Real Estate
(252) 333-5040
49 in this area
83 Total Sales
-
*
Buyer's Agent in 2012
* **Not a Member
**Not a Member
Map
Source: Hive MLS
MLS Number: 891227
APN: 050B-000-0052-0000
- 121 Bayside Dr Unit Lot 71
- 121 Bayside Dr
- 122 Bayside Dr
- 134 Mariners Way
- 128 Bayside Dr
- 100 Falcons Cove Unit Lot 100
- 100 Falcons Cove
- 110 Carotauk Dr
- 106 Sound Shore Dr
- 110 Brumsey Landing Dr
- 108 Currituck Sound Dr
- 124 Chatman Etheridge Rd
- 138 Courthouse Rd
- 107 Clearwood Dr
- 105 Sutryk Ct
- 0 Tulls Creek Unit 100510740
- 113 Baxter Grove Rd
- 103 Pine Cir
- 103 Gunsmoke Trail
- 130 Ambrose Ln
- 165 Mariners Way
- 167 Mariners Way
- 169 Mariners Way
- 163 Mariners Way
- 161 Mariners Way
- 171 Mariners Way
- 151 Mariners Way
- 159 Mariners Way
- 149 Mariners Way
- 166 Mariners Way Unit 38
- 166 Mariners Way
- 177 Mariners Way
- 164 Mariners Way
- 109 Bayside Dr
- 109 Bayside Dr
- 147 Mariners Way
- 162 Mariners Way
- 107 Bayside Dr
- 111 Bayside Dr Unit 66
- 111 Bayside Dr
