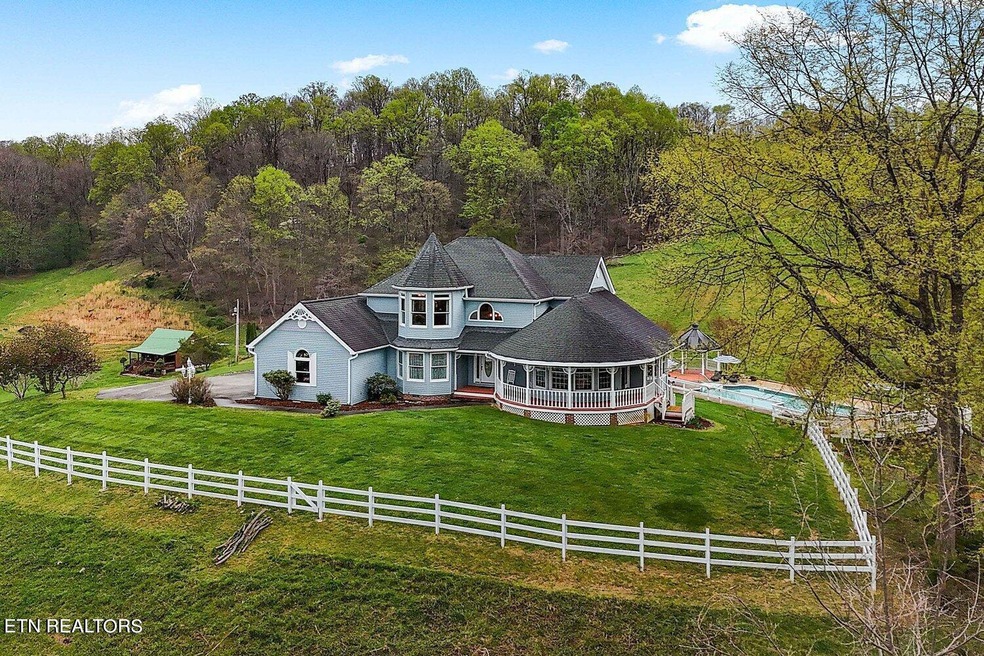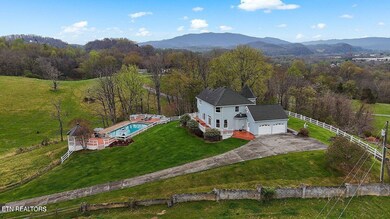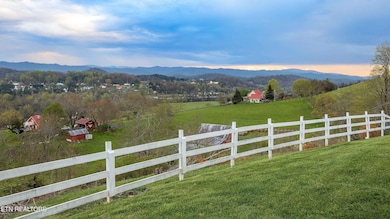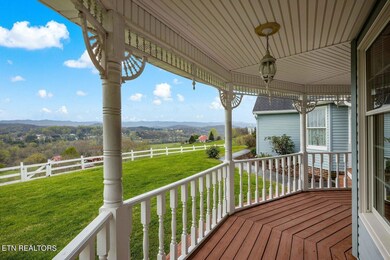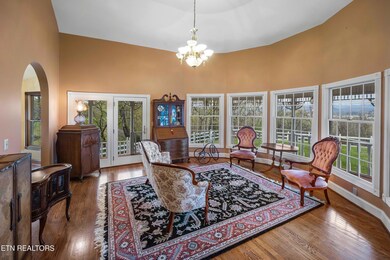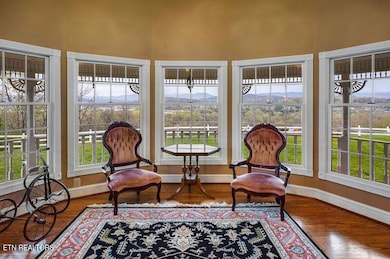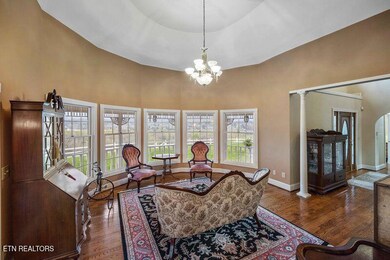
165 Meredith Valley Ln Elizabethton, TN 37643
Highlights
- In Ground Pool
- 61.72 Acre Lot
- Wooded Lot
- City View
- Deck
- Cathedral Ceiling
About This Home
As of January 2025Capture panoramic views of the Southern Appalachian Mountains of Northeast Tennessee from this beautiful Victorian home sited on 20 acres. Surrounded by rolling hills, farmland and woodlands, the property provides a peaceful, serene escape. The home is a marked example of Victorian design and charm from the covered front porch to the ornate detail. With over 2,800 sq ft of living space, 3BR/3BA, the home features a grand entrance with soaring ceilings, formal living room with spectacular views, formal dining room, chef's kitchen, sunken great room, a bedroom and full bath on the main level and an attached 2-car garage. The upper level has an exquisite primary suite with sitting area, large ensuite bath with soaking tub and a large walk-in closet. Also on the upper level is an additional bedroom ensuite. The outdoor entertaining space is a family favorite with an inviting pool area and gazebo. Located in the historic, quaint town of Elizabethton that offers all of the amenities one might desire with close proximity to Johnson City, Bristol, Asheville and Boone. East Tennessee is known for its exceptional beauty and outdoor activities including hiking, biking, boating, fishing, whitewater rafting, canoeing, kayaking, golf, skiing and much more. This property, now being offered for the first time, is a portion of the multigenerational family farm, Meredith Valley Farm. An opportunity to own a piece of history so rich in tradition and make it your own!
Last Agent to Sell the Property
Alliance Sotheby's Internation License #259494 Listed on: 10/23/2024

Last Buyer's Agent
Non Member Non Member
Non-Member Office
Home Details
Home Type
- Single Family
Est. Annual Taxes
- $2,112
Year Built
- Built in 1995
Lot Details
- 61.72 Acre Lot
- Fenced Yard
- Wood Fence
- Level Lot
- Wooded Lot
Parking
- 2 Car Attached Garage
- Parking Available
- Side or Rear Entrance to Parking
Property Views
- City
- Woods
- Mountain
- Countryside Views
- Forest
Home Design
- Victorian Architecture
- Brick Exterior Construction
- Vinyl Siding
Interior Spaces
- 2,800 Sq Ft Home
- Central Vacuum
- Tray Ceiling
- Cathedral Ceiling
- Gas Log Fireplace
- Brick Fireplace
- Insulated Windows
- Wood Frame Window
- Family Room
- Breakfast Room
- Formal Dining Room
- Crawl Space
- Home Security System
Kitchen
- Eat-In Kitchen
- Self-Cleaning Oven
- Range
- Microwave
- Dishwasher
- Kitchen Island
Flooring
- Wood
- Carpet
Bedrooms and Bathrooms
- 3 Bedrooms
- Main Floor Bedroom
- Walk-In Closet
- 3 Full Bathrooms
- Walk-in Shower
Laundry
- Laundry Room
- Dryer
- Washer
Outdoor Features
- In Ground Pool
- Deck
- Covered patio or porch
- Gazebo
Schools
- Cloudland Middle School
- Cloudland High School
Utilities
- Zoned Heating and Cooling System
- Heat Pump System
- Septic Tank
- Internet Available
- Cable TV Available
Community Details
- No Home Owners Association
Listing and Financial Details
- Assessor Parcel Number 040 055.02
Ownership History
Purchase Details
Home Financials for this Owner
Home Financials are based on the most recent Mortgage that was taken out on this home.Purchase Details
Purchase Details
Similar Homes in Elizabethton, TN
Home Values in the Area
Average Home Value in this Area
Purchase History
| Date | Type | Sale Price | Title Company |
|---|---|---|---|
| Warranty Deed | $1,400,000 | None Listed On Document | |
| Quit Claim Deed | -- | None Available | |
| Deed | $2,000 | -- |
Mortgage History
| Date | Status | Loan Amount | Loan Type |
|---|---|---|---|
| Open | $1,400,000 | New Conventional | |
| Previous Owner | $200,000 | New Conventional | |
| Previous Owner | $294,872 | No Value Available | |
| Previous Owner | $96,500 | No Value Available |
Property History
| Date | Event | Price | Change | Sq Ft Price |
|---|---|---|---|---|
| 01/22/2025 01/22/25 | Sold | $1,400,000 | +75.0% | $500 / Sq Ft |
| 10/28/2024 10/28/24 | Pending | -- | -- | -- |
| 10/23/2024 10/23/24 | For Sale | $800,000 | -- | $286 / Sq Ft |
Tax History Compared to Growth
Tax History
| Year | Tax Paid | Tax Assessment Tax Assessment Total Assessment is a certain percentage of the fair market value that is determined by local assessors to be the total taxable value of land and additions on the property. | Land | Improvement |
|---|---|---|---|---|
| 2024 | $2,112 | $96,875 | $4,000 | $92,875 |
| 2023 | $2,112 | $96,875 | $0 | $0 |
| 2022 | $1,953 | $96,200 | $4,000 | $92,200 |
| 2021 | $1,953 | $96,200 | $4,000 | $92,200 |
| 2020 | $1,941 | $96,200 | $4,000 | $92,200 |
| 2019 | $1,941 | $78,600 | $3,125 | $75,475 |
| 2018 | $1,941 | $78,600 | $3,125 | $75,475 |
| 2017 | $1,941 | $78,600 | $3,125 | $75,475 |
| 2016 | $1,926 | $78,600 | $3,125 | $75,475 |
| 2015 | $1,926 | $78,600 | $3,125 | $75,475 |
| 2014 | $1,827 | $74,575 | $4,700 | $69,875 |
Agents Affiliated with this Home
-
Sandy Poe

Seller's Agent in 2025
Sandy Poe
Alliance Sotheby's Internation
(865) 207-0004
107 Total Sales
-
N
Buyer's Agent in 2025
Non Member Non Member
Non-Member Office
Map
Source: East Tennessee REALTORS® MLS
MLS Number: 1280343
APN: 040-055.02
- 149 Meredith Valley Ln Unit A
- 149 Meredith Valley Ln
- 1410 Burgie St
- 1401 Burgie St
- 1903 W G St
- 1411 W G St
- 000 Tennessee 91
- 1312 Happy Valley St
- 2021 Katelyn Dr
- 1809 Field Rd
- 526 Division St
- 351 Pine Hill Rd
- 106 Stone Ridge Ct
- 198 Maple Tree Ln
- 607 Carter Blvd
- 615 Parkway Blvd
- 610 Pine Hill Rd
- 660 Jena Beth Dr Unit 2
- 701 Parkway Blvd
- 428 Gap Creek Rd
