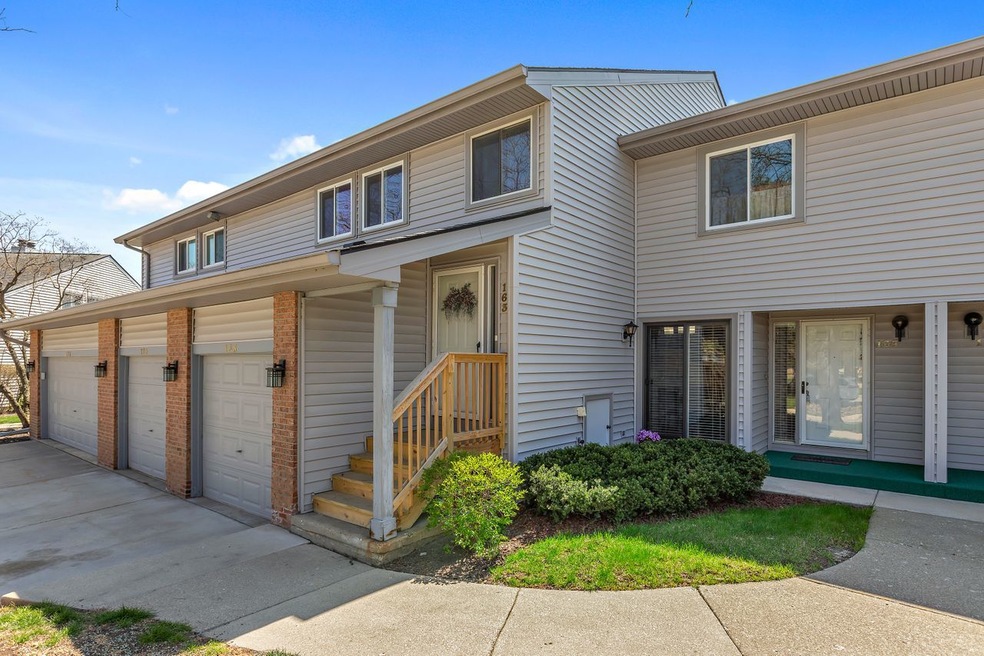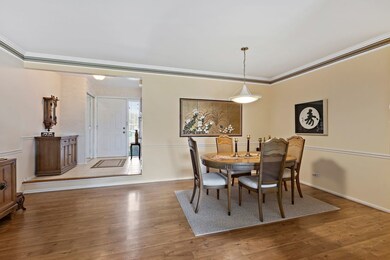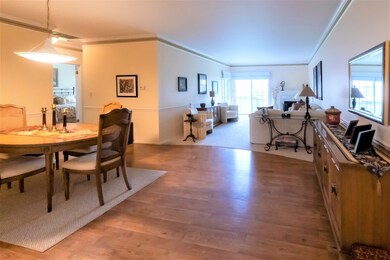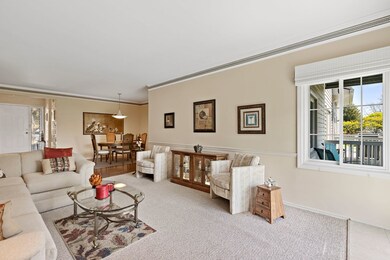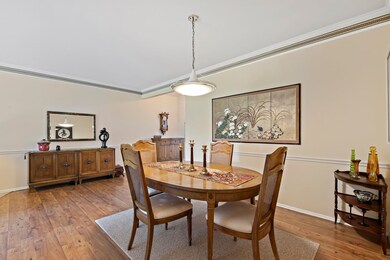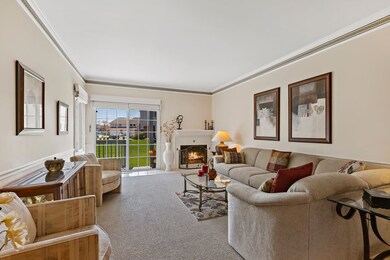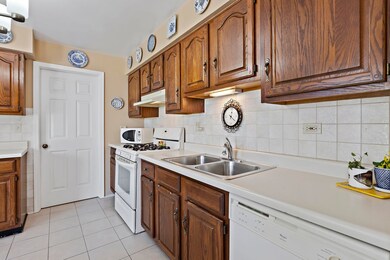
165 Morningside Ln E Unit E56021L Buffalo Grove, IL 60089
Highlights
- Water Views
- Open Floorplan
- Deck
- Meridian Middle School Rated A
- Landscaped Professionally
- Cul-De-Sac
About This Home
As of July 2021CHARMING OPEN COURTYARD FRAMES THE ENTRY TO THIS BEAUTIFULLY MAINTAINED TWO BEDROOM, TWO BATH RANCH VILLA NESTLED ON A QUIET CUL-DE-SAC IN SOUGHT-AFTER "HIDDEN LAKE VILLAGE". PRIVATE ENTRY OPENS TO AN INVITING TILED FOYER LEADING TO THE EXPANSIVE LIVING ROOM WHOSE FOCAL POINT IS THE ATTRACTIVE CORNER FIREPLACE W/CERAMIC TILE & CUSTOM MANTEL. ENJOY THE OUTDOORS ON YOUR PRIVATE 19' DECK! ENTERTAIN FAMILY AND FRIENDS IN THE COMFORTABLE DINING RM JUST OFF THE LIVING RM. SPACIOUS KITCHEN BOASTS CERAMIC TILE FLOOR & BACKSPLASH, WINDOWED BREAKFAST AREA HIGHLIGHTED BY CUSTOM CHAIR RAIL & BEADBOARD, QUALITY WOOD CABINETS AND CONVENIENT PANTRY. LARGE UTILITY/LAUNDRY ROOM OFFERS FULL-SIZE WASHER & DRYER, ADDITIONAL SHELVES, BONUS STORAGE AND DIRECT ENTRY TO YOUR PRIVATE GARAGE. FRENCH DOORS OPEN TO THE SPACIOUS MASTER SUITE WITH DRESSING AREA, HIS AND HERS CLOSETS, WOOD LAMINATE & CEILING FAN. ENSUITE BATH HAS CERAMIC WRAPPED TUB/SHOWER WITH CERAMIC LEDGE, DOUBLE BOWL VANITY AND EASY-CARE CERAMIC FLOOR. THE SECOND BEDROOM CAN EASILY DOUBLE AS A DEN, OFFICE OR LIBRARY. SECOND FULL BATH BOASTS A LARGE SEPARATE SHOWER WITH HAND-HELD SPRAY, CERAMIC WALLS AND BASE. ATTENTION TO DETAIL IS SEEN THROUGHOUT INCLUDING: ARCHITECTURAL MOLDING, WAINSCOTING & CHAIR RAIL * CUSTOM BLINDS AND WOVEN SHADES * SIX-PANEL DOORS * WOOD LAMINATE * CERAMIC TILE * CEILING FANS. ENJOY THE WALKING PATHS, BIKE TRAILS, AND MANICURED GROUNDS! GREAT LOCATION! CONVENIENT TO B.G. FITNESS CENTER, SKY FITNESS, MIKE RYLKO COMMUNITY PARK, COMMUTER TRAIN AND SHOPPING. AWARD-WINNING SCHOOLS INCLUDE DISTRICT 102 & STEVENSON H.S.! LIGHT, AIRY AND OPEN DESIGN IS SURE TO COMPLEMENT ANY DECOR! CHERISHED SOUTHERN EXPOSURE! ENJOY MAINTENANCE-FREE LIVING AND A CAREFREE LIFESTYLE! PROFESSIONALLY MANAGED. "CHOICE HOME WARRANTY PLAN" AT CLOSING!
Last Agent to Sell the Property
Coldwell Banker Realty License #475139291 Listed on: 04/21/2021

Townhouse Details
Home Type
- Townhome
Est. Annual Taxes
- $2,291
Year Built
- Built in 1985
Lot Details
- Cul-De-Sac
- Landscaped Professionally
HOA Fees
- $347 Monthly HOA Fees
Parking
- 1 Car Attached Garage
- Garage Transmitter
- Garage Door Opener
- Driveway
- Parking Included in Price
Home Design
- Villa
- Ranch Property
- Concrete Perimeter Foundation
Interior Spaces
- 1,238 Sq Ft Home
- 1-Story Property
- Open Floorplan
- Ceiling Fan
- Wood Burning Fireplace
- Includes Fireplace Accessories
- Double Pane Windows
- Insulated Windows
- Blinds
- Window Screens
- Entrance Foyer
- Living Room with Fireplace
- Storage
- Water Views
Kitchen
- Range with Range Hood
- Microwave
- Dishwasher
- Disposal
Flooring
- Partially Carpeted
- Laminate
Bedrooms and Bathrooms
- 2 Bedrooms
- 2 Potential Bedrooms
- Bathroom on Main Level
- 2 Full Bathrooms
- Dual Sinks
- Separate Shower
Laundry
- Laundry on main level
- Dryer
- Washer
Accessible Home Design
- Grab Bar In Bathroom
- Accessibility Features
- Entry Slope Less Than 1 Foot
Outdoor Features
- Deck
Schools
- Tripp Elementary School
- Aptakisic Junior High School
- Adlai E Stevenson High School
Utilities
- Central Air
- Heating System Uses Natural Gas
- Lake Michigan Water
- Cable TV Available
Listing and Financial Details
- Senior Tax Exemptions
- Homeowner Tax Exemptions
- Senior Freeze Tax Exemptions
Community Details
Overview
- Association fees include water, insurance, exterior maintenance, lawn care, scavenger, snow removal
- 4 Units
- Preston Payne Property Manager Association, Phone Number (847) 490-3833
- Hidden Lake Village Subdivision, First Floor Ranch Townhm W/Priv Entry Floorplan
- Property managed by Associa Chicagoland
Amenities
- Common Area
Recreation
- Trails
Pet Policy
- Dogs and Cats Allowed
Ownership History
Purchase Details
Home Financials for this Owner
Home Financials are based on the most recent Mortgage that was taken out on this home.Purchase Details
Similar Home in Buffalo Grove, IL
Home Values in the Area
Average Home Value in this Area
Purchase History
| Date | Type | Sale Price | Title Company |
|---|---|---|---|
| Deed | $212,000 | Chicago Title | |
| Interfamily Deed Transfer | -- | None Available |
Mortgage History
| Date | Status | Loan Amount | Loan Type |
|---|---|---|---|
| Open | $201,400 | New Conventional | |
| Previous Owner | $30,000 | Credit Line Revolving | |
| Previous Owner | $30,000 | Credit Line Revolving |
Property History
| Date | Event | Price | Change | Sq Ft Price |
|---|---|---|---|---|
| 05/09/2023 05/09/23 | Rented | $2,500 | +4.2% | -- |
| 05/06/2023 05/06/23 | For Rent | $2,400 | 0.0% | -- |
| 07/11/2021 07/11/21 | Sold | $212,000 | +1.5% | $171 / Sq Ft |
| 04/24/2021 04/24/21 | Pending | -- | -- | -- |
| 04/19/2021 04/19/21 | For Sale | $208,900 | -- | $169 / Sq Ft |
Tax History Compared to Growth
Tax History
| Year | Tax Paid | Tax Assessment Tax Assessment Total Assessment is a certain percentage of the fair market value that is determined by local assessors to be the total taxable value of land and additions on the property. | Land | Improvement |
|---|---|---|---|---|
| 2024 | $6,471 | $75,063 | $26,266 | $48,797 |
| 2023 | $5,568 | $70,828 | $24,784 | $46,044 |
| 2022 | $5,568 | $62,994 | $22,043 | $40,951 |
| 2021 | $2,433 | $62,314 | $21,805 | $40,509 |
| 2020 | $2,377 | $62,526 | $21,879 | $40,647 |
| 2019 | $2,291 | $62,295 | $21,798 | $40,497 |
| 2018 | $2,356 | $52,306 | $23,694 | $28,612 |
| 2017 | $2,354 | $51,085 | $23,141 | $27,944 |
| 2016 | $2,378 | $48,918 | $22,159 | $26,759 |
| 2015 | $2,500 | $45,748 | $20,723 | $25,025 |
| 2014 | $2,523 | $43,717 | $22,257 | $21,460 |
| 2012 | $2,446 | $43,805 | $22,302 | $21,503 |
Agents Affiliated with this Home
-
Sadie Winter Dana Cohen

Seller's Agent in 2023
Sadie Winter Dana Cohen
RE/MAX Suburban
(847) 525-7487
28 in this area
186 Total Sales
-
Dana Cohen

Seller Co-Listing Agent in 2023
Dana Cohen
RE/MAX Suburban
(416) 629-7799
9 in this area
65 Total Sales
-
Marilynn MacKinney

Buyer's Agent in 2023
Marilynn MacKinney
Coldwell Banker Realty
(847) 507-1669
34 Total Sales
-
Eileen Katz
E
Seller's Agent in 2021
Eileen Katz
Coldwell Banker Realty
(847) 560-6674
1 in this area
2 Total Sales
Map
Source: Midwest Real Estate Data (MRED)
MLS Number: 11061050
APN: 15-28-303-107
- 112 Autumn Ct Unit 112
- 1012 Hobson Dr
- 211 Winding Oak Ln
- 962 Harvest Cir Unit 8011L
- 143 W Fabish Dr Unit DR16802
- 136 Windwood Ct Unit 31
- 1022 Pinetree Cir N Unit 1022
- 846 Dunhill Dr
- 192 W Fox Hill Dr
- 720 Dunhill Dr
- 1111 Lockwood Dr
- 1222 S Wellington Ct Unit 1222
- 815 Prairie Ln
- 1224 Clearview Ct
- 46 Copperwood Dr
- 602 Cherbourg Dr
- 1417 Margate Dr Unit 7
- 138 Toulon Dr
- 449 Caren Dr
- 20739 N Weiland Rd
