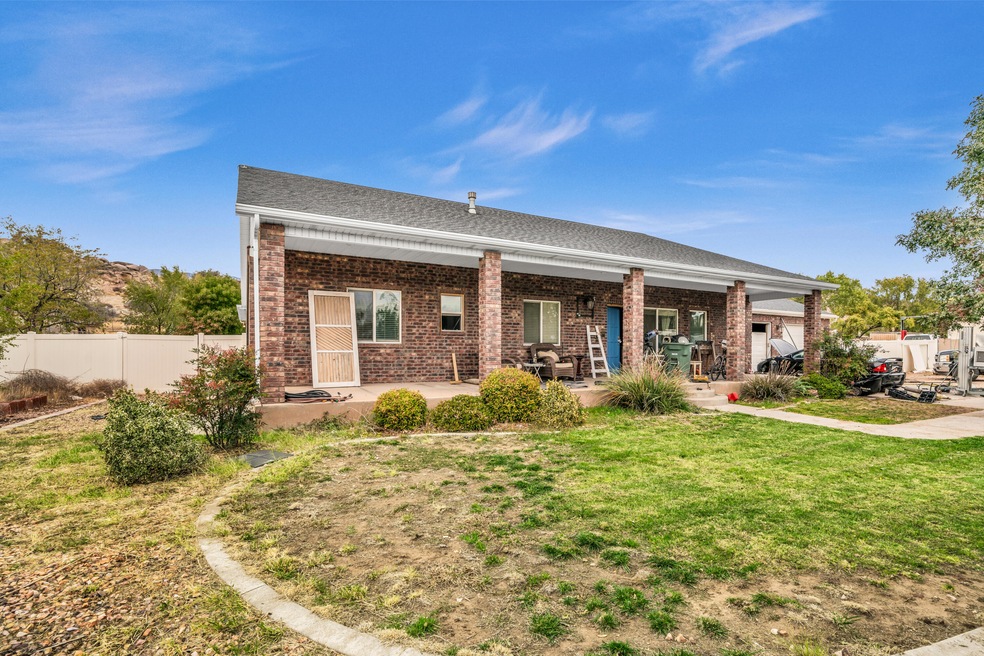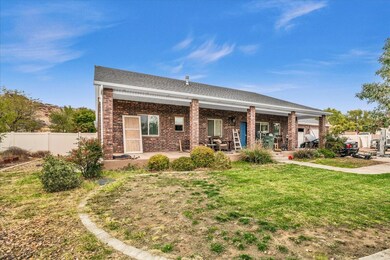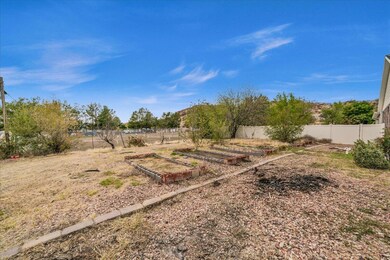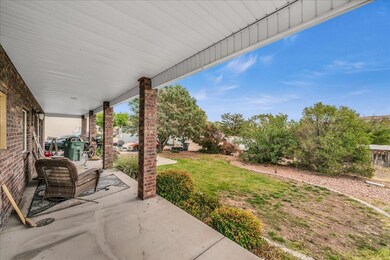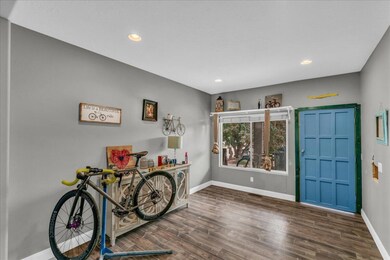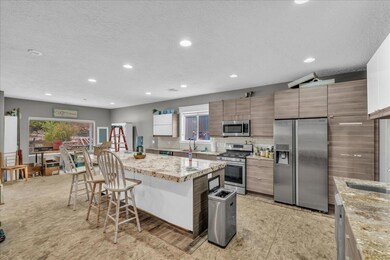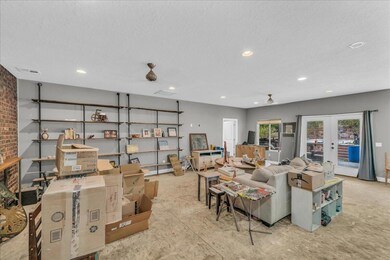
Highlights
- In Ground Pool
- RV Access or Parking
- Den
- Sunrise Ridge Intermediate School Rated A-
- Casita
- Covered patio or porch
About This Home
As of January 2025** Listing includes lot next door, Parcel # L-56-A, which is 0.26 Acres. ** Exceptional investment opportunity near Zion National Park, Sand Hollow Reservoir, and Quail Creek! This unique property combines the charm of historic Main St. in Leeds with spacious, versatile living areas, including a full second living area downstairs. Tucked away from the road on a large lot, the property offers nearly 5,000 SF of living space with ample room to expand—perfect for adding a guest home, additional landscaping, or extra parking. Inside, enjoy a welcoming open kitchen, a dedicated craft room, and an inviting pool in the backyard, along with a 1,300 SF shop, 2,200 SF tack shed, and horse privileges for outdoor enthusiasts. Don't miss this one! It's a great opportunity!
Last Agent to Sell the Property
RED ROCK REAL ESTATE License #9789723-SA Listed on: 11/09/2024

Home Details
Home Type
- Single Family
Est. Annual Taxes
- $3,817
Year Built
- Built in 2006
Lot Details
- 1.35 Acre Lot
- Property is Fully Fenced
- Sprinkler System
Parking
- Garage
- RV Access or Parking
Home Design
- Brick Exterior Construction
- Asphalt Roof
Interior Spaces
- 4,978 Sq Ft Home
- 1-Story Property
- Ceiling Fan
- Formal Dining Room
- Den
- Basement Fills Entire Space Under The House
Kitchen
- Free-Standing Range
- Microwave
- Dishwasher
- Disposal
Bedrooms and Bathrooms
- 5 Bedrooms
- Walk-In Closet
- 4 Bathrooms
Outdoor Features
- In Ground Pool
- Covered patio or porch
- Casita
Schools
- Coral Cliffs Elementary School
- Desert Hills Middle School
- Desert Hills High School
Utilities
- Central Air
- Heating System Uses Natural Gas
- Water Softener is Owned
Community Details
- Leeds Townsite Subdivision
Listing and Financial Details
- Assessor Parcel Number L-56-C-1
Ownership History
Purchase Details
Home Financials for this Owner
Home Financials are based on the most recent Mortgage that was taken out on this home.Purchase Details
Home Financials for this Owner
Home Financials are based on the most recent Mortgage that was taken out on this home.Similar Homes in Leeds, UT
Home Values in the Area
Average Home Value in this Area
Purchase History
| Date | Type | Sale Price | Title Company |
|---|---|---|---|
| Warranty Deed | -- | Eagle Gate Title Insurance Agc | |
| Warranty Deed | -- | First American Title Ins Co |
Mortgage History
| Date | Status | Loan Amount | Loan Type |
|---|---|---|---|
| Open | $722,000 | New Conventional | |
| Previous Owner | $510,000 | New Conventional | |
| Previous Owner | $392,000 | New Conventional | |
| Previous Owner | $304,500 | New Conventional | |
| Previous Owner | $203,000 | New Conventional |
Property History
| Date | Event | Price | Change | Sq Ft Price |
|---|---|---|---|---|
| 01/10/2025 01/10/25 | Sold | -- | -- | -- |
| 11/13/2024 11/13/24 | Pending | -- | -- | -- |
| 11/09/2024 11/09/24 | For Sale | $799,000 | +63.1% | $161 / Sq Ft |
| 10/19/2017 10/19/17 | Sold | -- | -- | -- |
| 09/14/2017 09/14/17 | Pending | -- | -- | -- |
| 09/01/2017 09/01/17 | For Sale | $489,900 | -- | $98 / Sq Ft |
Tax History Compared to Growth
Tax History
| Year | Tax Paid | Tax Assessment Tax Assessment Total Assessment is a certain percentage of the fair market value that is determined by local assessors to be the total taxable value of land and additions on the property. | Land | Improvement |
|---|---|---|---|---|
| 2025 | $3,520 | $503,415 | $56,430 | $446,985 |
| 2023 | $4,165 | $542,355 | $56,430 | $485,925 |
| 2022 | $4,600 | $501,215 | $51,480 | $449,735 |
| 2021 | $3,554 | $704,400 | $87,900 | $616,500 |
| 2020 | $3,538 | $658,200 | $86,700 | $571,500 |
| 2019 | $3,617 | $651,900 | $72,900 | $579,000 |
| 2018 | $6,123 | $569,800 | $0 | $0 |
| 2017 | $2,996 | $267,715 | $0 | $0 |
| 2016 | $2,824 | $246,160 | $0 | $0 |
| 2015 | $1,700 | $137,970 | $0 | $0 |
| 2014 | $1,652 | $135,165 | $0 | $0 |
Agents Affiliated with this Home
-
JD Reese

Seller's Agent in 2025
JD Reese
RED ROCK REAL ESTATE
(435) 229-5334
158 Total Sales
-
SETH PAYTON - TH Payton
S
Seller Co-Listing Agent in 2025
SETH PAYTON - TH Payton
RED ROCK REAL ESTATE
(435) 275-2775
45 Total Sales
-
Denley Fowlke
D
Buyer's Agent in 2025
Denley Fowlke
EQUITY REAL ESTATE (ST GEORGE)
(801) 674-0111
2 Total Sales
-
Jeremy Larkin
J
Seller's Agent in 2017
Jeremy Larkin
KW Ascend Keller Williams Realty (Success 2)
(435) 862-8467
458 Total Sales
Map
Source: Washington County Board of REALTORS®
MLS Number: 24-256077
APN: 0903935
