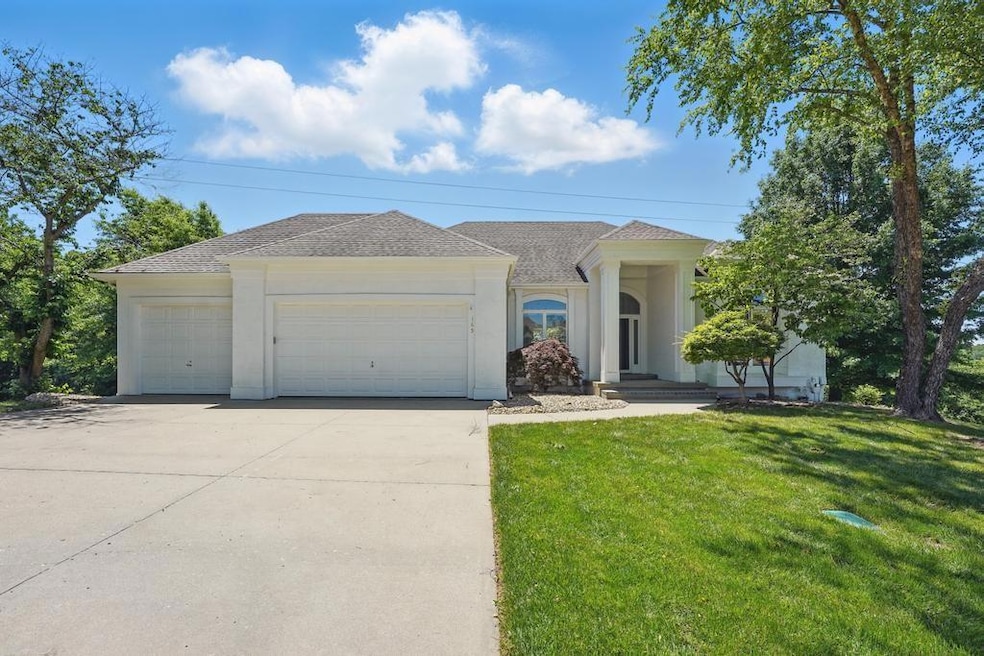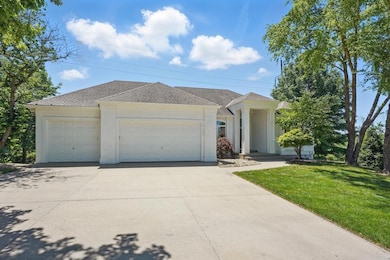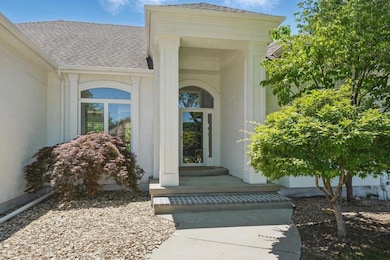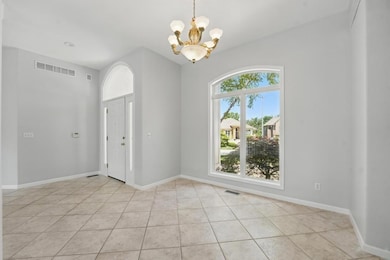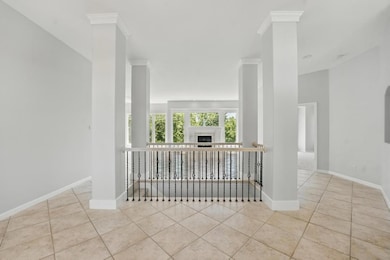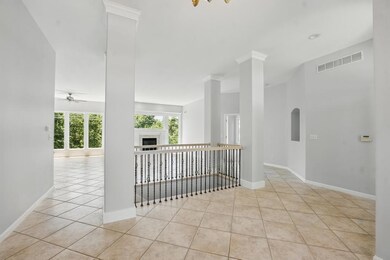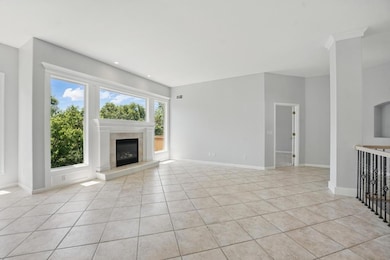
165 NE Hidden Ridge Ln Lees Summit, MO 64064
Chapel Ridge NeighborhoodEstimated payment $3,579/month
Highlights
- Popular Property
- 20,208 Sq Ft lot
- Deck
- Voy Spears Jr. Elementary School Rated A
- Custom Closet System
- Family Room with Fireplace
About This Home
Custom home on incredible lot backing to trees, on cul de sac. Designed offering open living space with tons of windows for incredible views & natural light. Exterior just painted. Welcoming front porch opens to incredible home with 10'+ ceilings through main level, all new interior paint & carpet. Large formal dining has niche for cabinet. Great room has direct vent gas fireplace surrounded by windows. Breakfast room has large windows and door out to brand new deck, with steps to backyard. Kitchen is a dream! Tons of cabinets, great pantry, all appliances stay, including new dishwasher & trash compactor. Bonus built-in desk area. 1/2 bath & large laundry room with tons of built ins & storage. Primary suite is the ultimate in privacy & luxury. Spacious bedroom has door out to new, private deck with views of trees & privacy. Luxury bath has dbl vanity, full tiled walk-in shower, separate jetted tub & fantastic walk-in closet, vaulted ceiling, beautiful window for natural light. Lower level has very large family room with 2nd fireplace and entire wall of windows looking out to backyard. Door out to patio under 10x14 deck above, with overhead door with access to 5th garage, great for lawn equipment, outdoor furniture storage or golf cart. 1/2 bath off family room & access to storage spaces. 2 large bedrooms share a bathroom with tub/shower and separate vanities. Both bedrooms have large walk-in closets. This home has been beautifully maintained. Main level garage is 23' deep & 32' wide with 3rd bay extending 12'x19' with utility sink, built ins (1000 sqft). 3rd bay door is 10' wide & 8' tall! The 5th garage space, lower level rear access measures 13x17 with 9' wide overhead door! Incredible opportunity to own in Oaks Ridge. This section has it's own pool & trash service with HOA. Roof replaced 2014. Humidifier, trash compactor & dishwasher 2025.
Listing Agent
ReeceNichols - Lees Summit Brokerage Phone: 816-679-8336 License #1999099326

Home Details
Home Type
- Single Family
Est. Annual Taxes
- $5,486
Year Built
- Built in 2002
Lot Details
- 0.46 Acre Lot
- Cul-De-Sac
- Paved or Partially Paved Lot
HOA Fees
- $43 Monthly HOA Fees
Parking
- 5 Car Attached Garage
- Front Facing Garage
- Rear-Facing Garage
- Tandem Parking
- Garage Door Opener
Home Design
- Traditional Architecture
- Composition Roof
- Wood Siding
Interior Spaces
- Ceiling Fan
- Gas Fireplace
- Thermal Windows
- Family Room with Fireplace
- 2 Fireplaces
- Great Room with Fireplace
- Formal Dining Room
- Workshop
- Finished Basement
- Basement Fills Entire Space Under The House
- Attic Fan
Kitchen
- Breakfast Room
- Built-In Oven
- Cooktop
- Dishwasher
- Disposal
Flooring
- Carpet
- Ceramic Tile
Bedrooms and Bathrooms
- 3 Bedrooms
- Primary Bedroom on Main
- Custom Closet System
- Walk-In Closet
- Spa Bath
Laundry
- Laundry Room
- Laundry on main level
Home Security
- Storm Doors
- Fire and Smoke Detector
Schools
- Voy Spears Elementary School
- Blue Springs South High School
Additional Features
- Deck
- Forced Air Heating and Cooling System
Listing and Financial Details
- Exclusions: see disclosures
- Assessor Parcel Number 34-940-12-28-00-0-00-000
- $0 special tax assessment
Community Details
Overview
- Association fees include trash
- Oaks Ridge Home Association
- Oaks Ridge Subdivision
Recreation
- Community Pool
Map
Home Values in the Area
Average Home Value in this Area
Tax History
| Year | Tax Paid | Tax Assessment Tax Assessment Total Assessment is a certain percentage of the fair market value that is determined by local assessors to be the total taxable value of land and additions on the property. | Land | Improvement |
|---|---|---|---|---|
| 2024 | $5,387 | $71,630 | $13,528 | $58,102 |
| 2023 | $5,387 | $71,630 | $12,287 | $59,343 |
| 2022 | $6,406 | $75,430 | $10,256 | $65,174 |
| 2021 | $6,400 | $75,430 | $10,256 | $65,174 |
| 2020 | $6,053 | $70,554 | $10,256 | $60,298 |
| 2019 | $5,867 | $70,554 | $10,256 | $60,298 |
| 2018 | $5,264 | $61,405 | $8,926 | $52,479 |
| 2017 | $5,084 | $61,405 | $8,926 | $52,479 |
| 2016 | $5,084 | $59,508 | $12,160 | $47,348 |
| 2014 | $4,885 | $56,821 | $11,364 | $45,457 |
Property History
| Date | Event | Price | Change | Sq Ft Price |
|---|---|---|---|---|
| 05/22/2025 05/22/25 | For Sale | $550,000 | -- | $189 / Sq Ft |
Purchase History
| Date | Type | Sale Price | Title Company |
|---|---|---|---|
| Warranty Deed | -- | None Listed On Document | |
| Corporate Deed | -- | Security Land Title Company |
Mortgage History
| Date | Status | Loan Amount | Loan Type |
|---|---|---|---|
| Previous Owner | $240,000 | Credit Line Revolving |
Similar Homes in the area
Source: Heartland MLS
MLS Number: 2551502
APN: 34-940-12-28-00-0-00-000
- 5608 NE Maybrook Cir
- 5448 NE Northgate Cir
- 5525 NW Moonlight Meadow Dr
- 5563 NW Moonlight Meadow Dr
- 5445 NE Northgate Crossing
- 5562 NW Moonlight Meadow Dr
- 5484 NE Northgate Crossing
- 5713 NE Sapphire Ct
- 5316 NE Northgate Crossing
- 5408 NE Wedgewood Ln
- 5912 NE Hidden Valley Dr
- 5714 NW Plantation Ln
- 5468 NE Wedgewood Ln
- 5103 NE Ash Grove Place
- 5201 NE Sawgrass Dr
- 5720 NE Quartz Dr
- 525 NE Olympic Ct
- 5405 S Duffey Ave
- 4900 NE Maybrook Rd
- 17207 E 52nd St S
